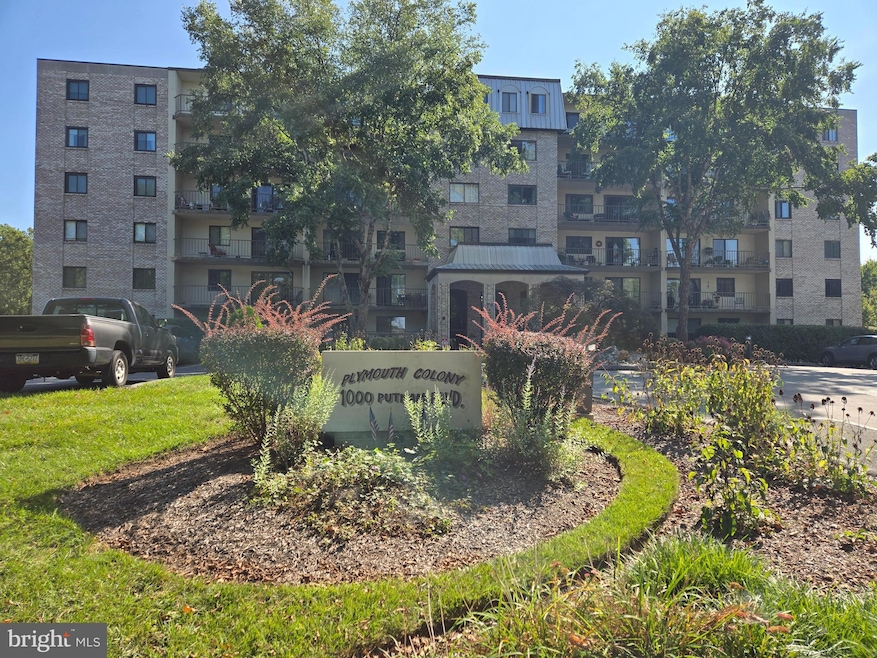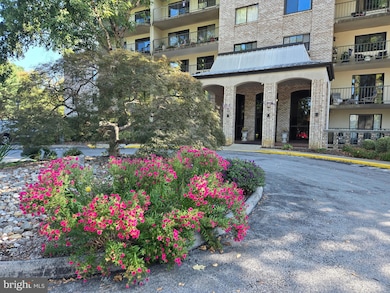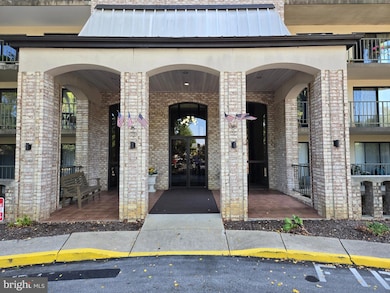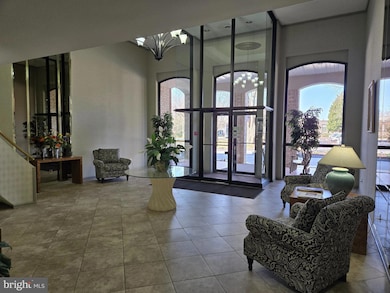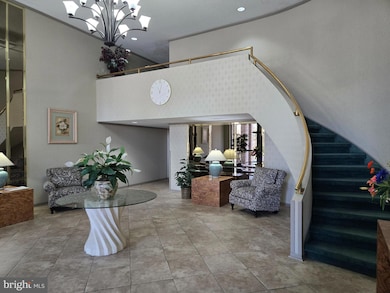1000 Putnam Blvd Unit 603 Wallingford, PA 19086
Estimated payment $2,345/month
Highlights
- Community Center
- Formal Dining Room
- 1 Car Direct Access Garage
- Nether Providence El School Rated A
- Double Oven
- Eat-In Kitchen
About This Home
This particular penthouse unit has the benefit of a deeded indoor, garaged, assigned parking space -- not all do. It’s Lot#22 (TP#34-00-02226-20), which is most conveniently situated right next to the building entrance door. Also in the basement garage, this particular unit is assigned it’s own storage locker, #20. From the attractive entrance, come through the lovely foyer, and take the elevator to the top floor where you will find a safer and more private than most top-floor units, as it’s facing the rear and trees. This safer and more private penthouse unit also features one of the best layouts in the complex, with 2 large living areas on each end. Each area includes a very large bedroom, full heated bath, and walk-in closet. Between the 2 spaces is the entry, eat-in kitchen, formal dining area, living room, and balcony access. The balcony receives nice morning sun for personal and plant enjoyment. Also, with this layout, there is a bonus 3rd walk in closet for even more storage. In the master bedroom section, the bedroom is HUGE, with an overhead fan, and a large, roomy walk-in closet. The master bath features a storage sink vanity with beautiful quartzite top, walk-in shower, extra accessibility features, heat lamp, vent, and linen closet. The property has been well maintained and there have been many, lovely upgrades made over the years. This is only the 2nd owner. The eat-in kitchen has been upgraded as well, now featuring a tray ceiling, over-head fan, ample melamine cabinetry with roll out drawers, double-oven, built-in microwave, instant hot water dispenser in sink, disposal, and convenient, closeted washer/dryer. The newer refrigerator, washer and dryer are included. In the dining area, the all wood, pewter finish custom-made elegant credenza is also included. In the master bedroom, the huge, custom-made armoire is well-bolted in and also will be included. These additions are a huge benefit to you, the next owner. Location, Location, Primo Location. Not familiar with the area and that Wallingford is incredibly positioned? Easy access to Media, Swarthmore, Wilmington and public transit (trolley or train) directly into Phila., the airport, and so, so, so many activity options. It’s worth the search. Shopping, Dining, Theater, Film, Continuing Education, Golf, Biking, etc. -- so many options are easily available and accessible.
Listing Agent
(610) 564-5815 ostrom@prc-pa.net Professional Realty Consultants LLC License #RM423485 Listed on: 03/22/2025
Property Details
Home Type
- Condominium
Est. Annual Taxes
- $5,527
Year Built
- Built in 1981
Lot Details
- Property is in excellent condition
HOA Fees
- $432 Monthly HOA Fees
Parking
- 1 Car Direct Access Garage
- Basement Garage
- Parking Storage or Cabinetry
- Side Facing Garage
- Garage Door Opener
- Parking Lot
- Off-Street Parking
- Assigned Parking
Home Design
- Entry on the 6th floor
- Brick Exterior Construction
- Poured Concrete
- Stucco
Interior Spaces
- 1,360 Sq Ft Home
- Ceiling Fan
- Formal Dining Room
- Carpet
- Intercom
Kitchen
- Eat-In Kitchen
- Double Oven
- Electric Oven or Range
- Built-In Range
- Built-In Microwave
- Dishwasher
- Disposal
- Instant Hot Water
Bedrooms and Bathrooms
- 2 Main Level Bedrooms
- Walk-In Closet
- 2 Full Bathrooms
- Bathtub with Shower
- Walk-in Shower
Laundry
- Laundry in unit
- Electric Dryer
- Washer
Basement
- Interior and Exterior Basement Entry
- Garage Access
Accessible Home Design
- Accessible Elevator Installed
- Grab Bars
Utilities
- Forced Air Heating and Cooling System
- Electric Water Heater
Listing and Financial Details
- Tax Lot 012-000
- Assessor Parcel Number 34-00-02225-84
Community Details
Overview
- $1,728 Capital Contribution Fee
- Association fees include common area maintenance, exterior building maintenance, insurance, lawn care front, lawn care rear, lawn care side, lawn maintenance, management, pest control, recreation facility, security gate, snow removal, trash, water
- Mid-Rise Condominium
- Plymouth Colony Condos
- Putnam Vil Subdivision
- Property Manager
- Property has 6 Levels
Amenities
- Community Center
- Community Storage Space
- Elevator
Pet Policy
- No Pets Allowed
Matterport 3D Tour
Floorplan
Map
Home Values in the Area
Average Home Value in this Area
Tax History
| Year | Tax Paid | Tax Assessment Tax Assessment Total Assessment is a certain percentage of the fair market value that is determined by local assessors to be the total taxable value of land and additions on the property. | Land | Improvement |
|---|---|---|---|---|
| 2025 | $5,216 | $146,290 | $36,720 | $109,570 |
| 2024 | $5,216 | $146,290 | $36,720 | $109,570 |
| 2023 | $5,011 | $146,290 | $36,720 | $109,570 |
| 2022 | $4,905 | $146,290 | $36,720 | $109,570 |
| 2021 | $7,969 | $146,290 | $36,720 | $109,570 |
| 2020 | $6,546 | $112,950 | $32,640 | $80,310 |
| 2019 | $6,365 | $112,950 | $32,640 | $80,310 |
| 2018 | $6,241 | $112,950 | $0 | $0 |
| 2017 | $6,070 | $112,950 | $0 | $0 |
| 2016 | $620 | $112,950 | $0 | $0 |
| 2015 | $633 | $112,950 | $0 | $0 |
| 2014 | $633 | $112,950 | $0 | $0 |
Property History
| Date | Event | Price | List to Sale | Price per Sq Ft |
|---|---|---|---|---|
| 10/20/2025 10/20/25 | Price Changed | $274,900 | -8.3% | $202 / Sq Ft |
| 09/30/2025 09/30/25 | Price Changed | $299,860 | -4.8% | $220 / Sq Ft |
| 09/15/2025 09/15/25 | Price Changed | $315,000 | -3.0% | $232 / Sq Ft |
| 09/05/2025 09/05/25 | Price Changed | $324,900 | -1.5% | $239 / Sq Ft |
| 04/21/2025 04/21/25 | Price Changed | $329,900 | -1.5% | $243 / Sq Ft |
| 04/06/2025 04/06/25 | Price Changed | $335,000 | -4.3% | $246 / Sq Ft |
| 03/22/2025 03/22/25 | Price Changed | $349,999 | 0.0% | $257 / Sq Ft |
| 03/22/2025 03/22/25 | For Sale | $350,000 | -- | $257 / Sq Ft |
Purchase History
| Date | Type | Sale Price | Title Company |
|---|---|---|---|
| Deed | $114,000 | -- |
About the Listing Agent

Professional Realty Consultants, LLC was licensed for business in 2005 by the Pennsylvania Real Estate Commission and is owned and operated by Laurence E. Ostrom. PRC is proud to be a member of the National and Pennsylvania Association of Realtors® and fully subscribes to its code of ethics. PRC is also a member of Bright MLS, the local multiple listing service covering Chester County, Delaware County, Lancaster County, Montgomery County, Bucks County, Berks County, Philadelphia County, and
Source: Bright MLS
MLS Number: PADE2086048
APN: 34-00-02225-84
- 1000 Putnam Blvd Unit 205
- 433 Saybrook Ln Unit 176
- 368B Saybrook Ln
- 338 Saybrook Ln
- 338A Saybrook Ln
- 987 Putnam Blvd
- 157 Meadowbrook Ln
- 907 Putnam Blvd Unit 106
- 909 Putnam Blvd Unit 107
- 787 Pennsylvania Ave
- 703 Dover Ct
- 714 Columbus Ct
- 844A Putnam Blvd Unit 61A
- 820B Putnam Blvd Unit 49B
- 308 Hastings Ave Unit 125
- 760B Putnam Blvd Unit 31B
- 726 W Brookhaven Rd
- 401 Hastings Ave
- 53 Park Vallei Ln
- 411 Creekside Dr Unit B37
- 365 Saybrook Ln
- 745 Windsor Place
- 830 Putnam Blvd Unit B
- 808B Putnam Blvd Unit 808B Putnam Blvd
- 760B Putnam Blvd Unit 31B
- 68 Park Vallei Ln
- 115 Beech Rd
- 2903 Edgmont Ave
- 11 E Chelton Rd
- 5200 Hilltop Dr
- 5200 Hilltop Dr Unit G-18
- 2617 Lindsay St
- 2701 Madison St
- 44 Worrell St
- 216 Meade St
- 314 E 24th St
- 2625 Parkside Terrace
- 105 W 24th St
- 322 E 23rd St
- 711 E 24th St Unit 2
