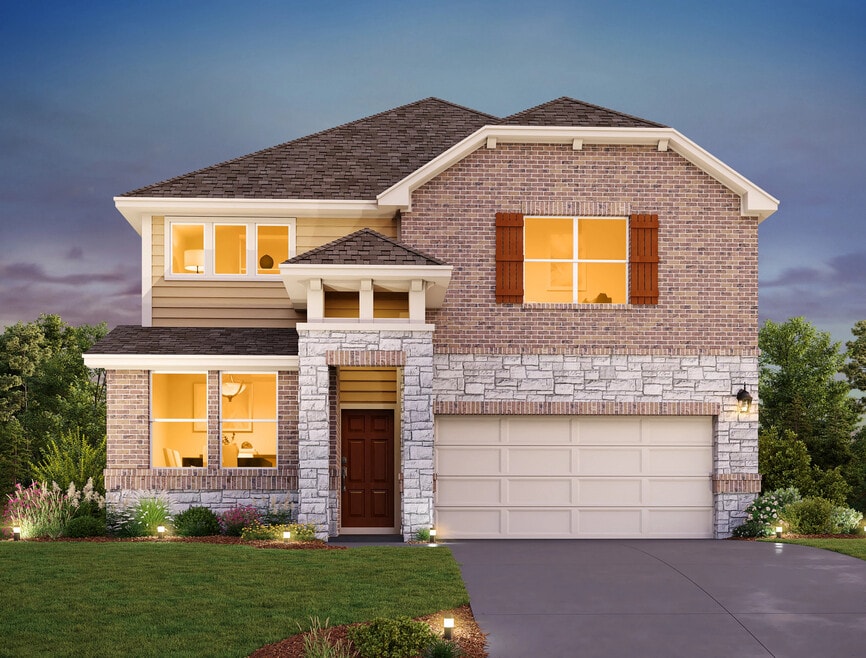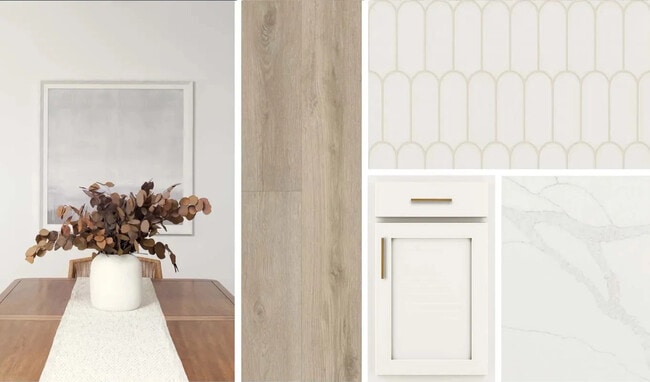
Estimated payment $2,742/month
Highlights
- New Construction
- Community Pool
- Covered Patio or Porch
- Loft
- Pickleball Courts
- Walk-In Closet
About This Home
Brand new Ashton Woods home in the 45' Series featuring the charming Colton plan. The open-concept kitchen includes a large island and dining area that flows seamlessly into the family room, perfect for entertaining and everyday living. A covered patio extends the living space outdoors, ideal for relaxing or gathering with friends.Downstairs offers a convenient secondary bedroom and bath, providing a comfortable space for guests. Upstairs, you’ll find a spacious loft area, a beautiful primary suite with a garden tub and walk-in shower in the primary bath, along with two additional bedrooms and another full bath. An Ashton Woods designer has thoughtfully selected the finishes for this home, showcasing light cabinetry, upgraded Silestone countertops, and luxury vinyl flooring in the first-floor main living areas.Located in Berry Creek Highlands, a natural gas community, residents enjoy easy access to local restaurants, shopping, parks, and recreation. Experience the perfect combination of style, comfort, and convenience in this stunning new Ashton Woods home!
Builder Incentives
It’s an offer as extraordinary as this master-planned community. Enjoy a 1% below-market rate lock* and up to $100,000 in savings** on select homesites at Berry Creek Highlands. Choose from new homesites and exciting floor plans, then personalize
Sales Office
| Monday |
10:00 AM - 6:00 PM
|
| Tuesday |
10:00 AM - 6:00 PM
|
| Wednesday |
10:00 AM - 6:00 PM
|
| Thursday |
10:00 AM - 6:00 PM
|
| Friday |
10:00 AM - 6:00 PM
|
| Saturday |
10:00 AM - 6:00 PM
|
| Sunday |
12:00 PM - 6:00 PM
|
Home Details
Home Type
- Single Family
HOA Fees
- $50 Monthly HOA Fees
Parking
- 2 Car Garage
Taxes
- Municipal Utility District
Home Design
- New Construction
Interior Spaces
- 2-Story Property
- Family Room
- Loft
Bedrooms and Bathrooms
- 4 Bedrooms
- Walk-In Closet
Outdoor Features
- Covered Patio or Porch
Community Details
Overview
- Association fees include ground maintenance
Amenities
- Picnic Area
Recreation
- Pickleball Courts
- Bocce Ball Court
- Community Playground
- Community Pool
- Splash Pad
Map
Other Move In Ready Homes in Berry Creek Highlands
About the Builder
- Berry Creek Highlands
- 51 Bonnett Ln
- Berry Creek Highlands
- 371-561 County Road 147
- 550 Pvt Road 912
- 631 Yaupon Holly Dr
- 3900 Shell Rd
- The Enclave at Hidden Oaks
- 1100 Yaupon Holly Dr
- 1104 Yaupon Holly Dr
- 1301 Scenic Oaks Dr
- 125 Monterey Oak Trail
- 312 Monterey Oak Trail
- 110 Stately Oak Dr
- 513 Sundance Ridge
- Woodfield Preserve - Ridgepointe Collection
- 226 Bright Light Way
- Woodfield Preserve - Highlands Collection
- 317 Adali Ave
- 213 Adali Ave

