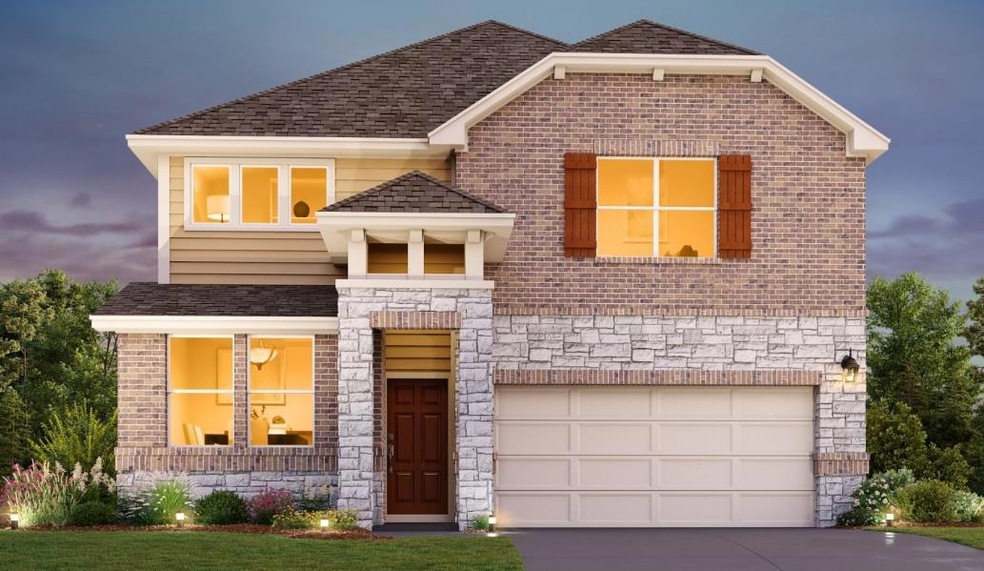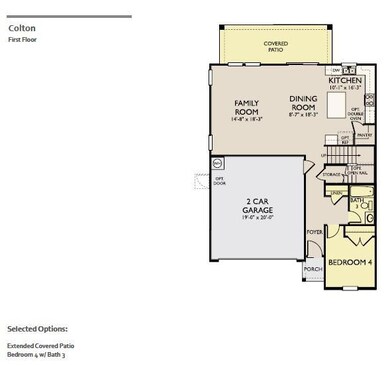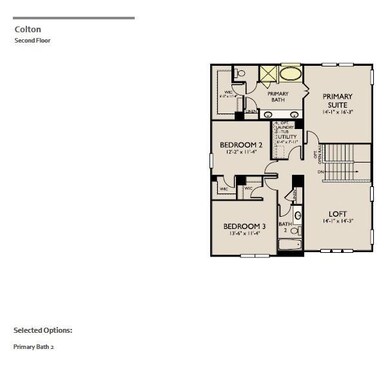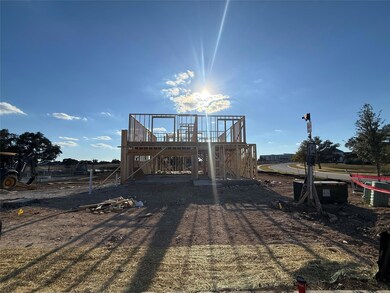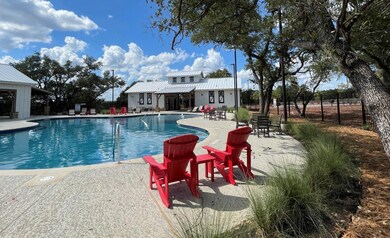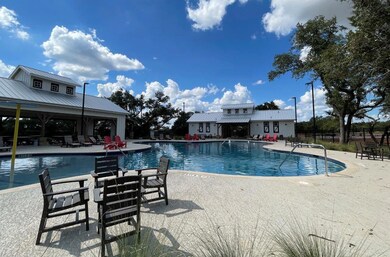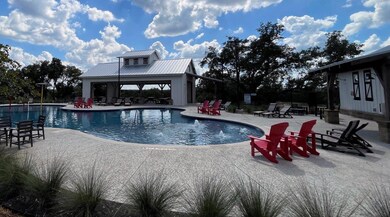1000 Sethi Rd Georgetown, TX 78633
Sun City NeighborhoodEstimated payment $2,742/month
Highlights
- Open Floorplan
- Corner Lot
- Community Pool
- Wooded Lot
- Quartz Countertops
- Sport Court
About This Home
NEW CONSTRUCTION BY ASHTON WOODS! Available Jan/Feb 2026! Brand new Ashton Woods Home. 45' Series. Charming Colton Plan The kitchen is open and boasts a large island and dining area opening to the family room along with a covered patio. Downstairs you will also find a secondary bedroom and bath perfect for guests. Upstairs you will enjoy a large loft area, spacious Primary Suite with garden tub and walk in shower in Primary Bath and 2 secondary bedrooms and bath. An Ashton Woods designer hand-selected the finishes for this home, including beautiful light cabinets with upgraded Silestone countertops and luxury vinyl plank flooring in the 1st floor main living areas. Berry Creek Highlands is a natural gas community with easy access to restaurants and shopping options as well as parks and recreation.
Listing Agent
ERA Experts Brokerage Phone: (512) 270-4765 License #0478691 Listed on: 11/06/2025
Home Details
Home Type
- Single Family
Year Built
- Home Under Construction
Lot Details
- 5,706 Sq Ft Lot
- Lot Dimensions are 45 x 126
- Northeast Facing Home
- Privacy Fence
- Back Yard Fenced
- Corner Lot
- Sprinkler System
- Wooded Lot
HOA Fees
- $50 Monthly HOA Fees
Parking
- 2 Car Attached Garage
- Front Facing Garage
- Garage Door Opener
Home Design
- Brick Exterior Construction
- Slab Foundation
- Shingle Roof
- Composition Roof
- Masonry Siding
- HardiePlank Type
- Stone Veneer
Interior Spaces
- 2,295 Sq Ft Home
- 2-Story Property
- Open Floorplan
- Wired For Data
- Recessed Lighting
- Double Pane Windows
- Window Screens
- Entrance Foyer
Kitchen
- Open to Family Room
- Breakfast Bar
- Built-In Self-Cleaning Oven
- Gas Cooktop
- Microwave
- Dishwasher
- Stainless Steel Appliances
- Kitchen Island
- Quartz Countertops
- Disposal
Flooring
- Carpet
- Tile
- Vinyl
Bedrooms and Bathrooms
- 4 Bedrooms | 1 Main Level Bedroom
- Walk-In Closet
- 3 Full Bathrooms
- Double Vanity
- Soaking Tub
- Walk-in Shower
Home Security
- Fire and Smoke Detector
- In Wall Pest System
Outdoor Features
- Covered Patio or Porch
Schools
- Double Creek Elementary School
- Jarrell Middle School
- Jarrell High School
Utilities
- Central Heating and Cooling System
- Vented Exhaust Fan
- Heating System Uses Natural Gas
- Underground Utilities
- ENERGY STAR Qualified Water Heater
- Municipal Utilities District Sewer
Listing and Financial Details
- Assessor Parcel Number 1113054A0G0001
- Tax Block D
Community Details
Overview
- Association fees include common area maintenance
- Berry Creek Highlands Association
- Built by Ashton Woods
- Berry Creek Highlands Subdivision
Amenities
- Picnic Area
- Common Area
- Community Mailbox
Recreation
- Sport Court
- Community Playground
- Community Pool
Map
Home Values in the Area
Average Home Value in this Area
Property History
| Date | Event | Price | List to Sale | Price per Sq Ft |
|---|---|---|---|---|
| 11/05/2025 11/05/25 | For Sale | $429,329 | -- | $187 / Sq Ft |
Source: Unlock MLS (Austin Board of REALTORS®)
MLS Number: 1801206
- 1029 Sienna Bear Rd
- Medina II Plan at Berry Creek Highlands
- 1332 Dog Iron St
- Georgia Plan at Berry Creek Highlands
- Brodie Plan at Berry Creek Highlands
- Sierra Plan at Berry Creek Highlands
- Colton Plan at Berry Creek Highlands
- Blake Plan at Berry Creek Highlands
- 1317 Dog Iron St
- Waterville Plan at Berry Creek Highlands
- Knox Plan at Berry Creek Highlands
- Thornton Plan at Berry Creek Highlands
- 1325 Dog Iron St
- Cartwright Plan at Berry Creek Highlands
- 1929 Fannie Rd
- Winchester Plan at Berry Creek Highlands
- 1800 Davee Place
- Wyatt Plan at Berry Creek Highlands
- 1328 Dog Iron St
- 1016 Sienna Bear Rd
- 1001 Dog Iron St
- 2128 Little Snake Way
- 1101 Bch Way
- 113 Rocking r Ct
- 2201 Tx-195
- 110 Guadalupe Trail
- 109 Monterey Oak Trail
- 30007 Oakland Hills Dr
- 117 Beautybush Trail
- 30103 Wingfoot Cove
- 30418 Anika Cove
- 30202 Oak Tree Dr
- 212 Summer Rd
- 119 Portsmouth Dr
- 100 Sunbird Ct
- 15 Sarazen Loop N
- 104 Hazeltine Dr
- 7603 Spanish Dove Ct
- 330 Portsmouth Dr
- 106 Bowie Cir
