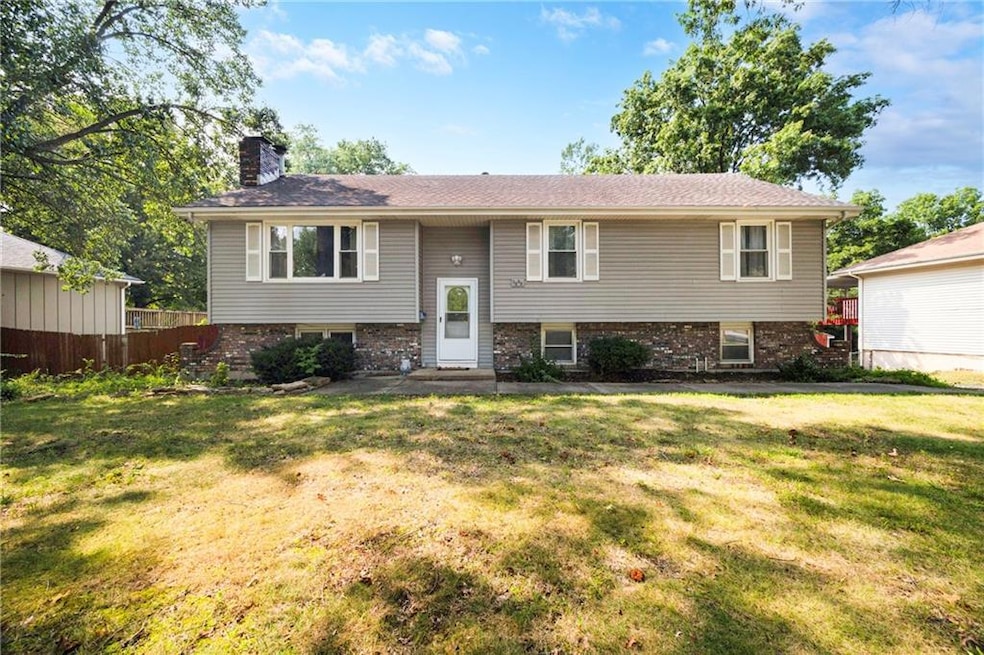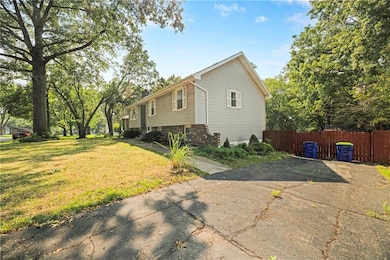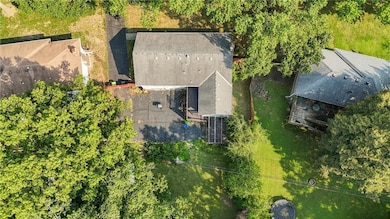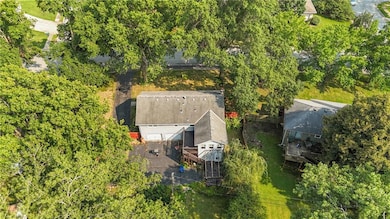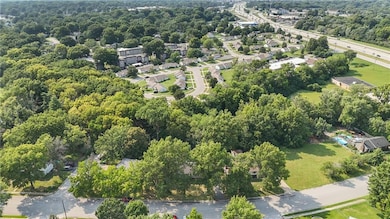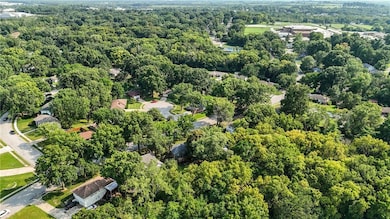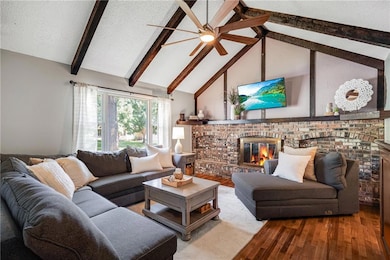1000 SW Lakeview Blvd Lees Summit, MO 64081
Estimated payment $2,164/month
Highlights
- Deck
- Recreation Room
- Vaulted Ceiling
- Pleasant Lea Middle School Rated A-
- Wooded Lot
- Wood Flooring
About This Home
Welcome home to this beautiful 4 bed, 3 bath property in the heart of Lee's Summit! Step inside to find a spacious and inviting living room featuring vaulted ceilings with exposed beams and a cozy brick fireplace - perfect for relaxing or entertaining. The updated kitchen offers stainless steel appliances, granite countertops and hardwood flooring, which also extends through the main level family room and the hallway leading to main level bedrooms & baths. You'll also love a second main level entertaining area: a spacious sunroom that is flooded with natural light - providing a peaceful spot for morning coffee or evening unwinding. Enjoy spending time in the private & spacious backyard-- which features a second lot, lush trees, a wooded backdrop & storage shed. Back inside-- Downstairs you'll find additional living space ideal for a second family room, game room, or home office-- along with a large bedroom which could be used as a second master! With 4 bedrooms, 3 full baths, and plenty of room to roam both inside and outside, this home offers so much for the money!
Listing Agent
Weichert, Realtors Welch & Com Brokerage Phone: 816-308-6806 License #2005041423 Listed on: 09/06/2025

Home Details
Home Type
- Single Family
Est. Annual Taxes
- $4,807
Year Built
- Built in 1976
Lot Details
- 9,426 Sq Ft Lot
- Privacy Fence
- Wood Fence
- Paved or Partially Paved Lot
- Wooded Lot
Parking
- 2 Car Attached Garage
- Rear-Facing Garage
Home Design
- Split Level Home
- Composition Roof
- Vinyl Siding
Interior Spaces
- Vaulted Ceiling
- Ceiling Fan
- Gas Fireplace
- Entryway
- Family Room Downstairs
- Living Room
- Combination Kitchen and Dining Room
- Recreation Room
- Sun or Florida Room
- Fire and Smoke Detector
- Finished Basement
Kitchen
- Built-In Electric Oven
- Dishwasher
- Stainless Steel Appliances
- Wood Stained Kitchen Cabinets
- Disposal
Flooring
- Wood
- Carpet
- Ceramic Tile
Bedrooms and Bathrooms
- 4 Bedrooms
- Primary Bedroom on Main
- Walk-In Closet
- 3 Full Bathrooms
Laundry
- Laundry Room
- Laundry on lower level
Schools
- Pleasant Lea Elementary School
- LEES Summit High School
Utilities
- Central Air
- Heating System Uses Natural Gas
Additional Features
- Deck
- City Lot
Community Details
- No Home Owners Association
- Hinsdale Subdivision
Listing and Financial Details
- Exclusions: see sellers disc
- Assessor Parcel Number 61-410-20-07-00-0-00-000
- $0 special tax assessment
Map
Home Values in the Area
Average Home Value in this Area
Tax History
| Year | Tax Paid | Tax Assessment Tax Assessment Total Assessment is a certain percentage of the fair market value that is determined by local assessors to be the total taxable value of land and additions on the property. | Land | Improvement |
|---|---|---|---|---|
| 2025 | $4,807 | $41,209 | $8,075 | $33,134 |
| 2024 | $4,807 | $66,572 | $8,105 | $58,467 |
| 2023 | $4,772 | $66,573 | $5,613 | $60,960 |
| 2022 | $2,515 | $31,160 | $6,717 | $24,443 |
| 2021 | $2,567 | $31,160 | $6,717 | $24,443 |
| 2020 | $2,475 | $29,750 | $6,717 | $23,033 |
| 2019 | $2,408 | $29,750 | $6,717 | $23,033 |
| 2018 | $2,464 | $28,248 | $5,385 | $22,863 |
| 2017 | $2,464 | $28,248 | $5,385 | $22,863 |
| 2016 | $2,372 | $26,923 | $3,876 | $23,047 |
| 2014 | $2,302 | $25,615 | $3,864 | $21,751 |
Property History
| Date | Event | Price | List to Sale | Price per Sq Ft | Prior Sale |
|---|---|---|---|---|---|
| 10/09/2025 10/09/25 | For Sale | $334,900 | 0.0% | $115 / Sq Ft | |
| 09/29/2025 09/29/25 | Pending | -- | -- | -- | |
| 09/06/2025 09/06/25 | For Sale | $334,900 | +3.4% | $115 / Sq Ft | |
| 04/11/2024 04/11/24 | Sold | -- | -- | -- | View Prior Sale |
| 03/13/2024 03/13/24 | Pending | -- | -- | -- | |
| 03/09/2024 03/09/24 | For Sale | $324,000 | -- | $111 / Sq Ft |
Purchase History
| Date | Type | Sale Price | Title Company |
|---|---|---|---|
| Warranty Deed | -- | Coffelt Land Title | |
| Warranty Deed | -- | Coffelt Land Title | |
| Interfamily Deed Transfer | -- | First American Title | |
| Trustee Deed | -- | -- | |
| Interfamily Deed Transfer | -- | -- |
Mortgage History
| Date | Status | Loan Amount | Loan Type |
|---|---|---|---|
| Open | $284,000 | New Conventional | |
| Closed | $284,000 | New Conventional | |
| Previous Owner | $111,550 | Stand Alone Refi Refinance Of Original Loan | |
| Previous Owner | $76,800 | Purchase Money Mortgage |
Source: Heartland MLS
MLS Number: 2574254
APN: 61-410-20-07-00-0-00-000
- 1011 SW Elwood Dr
- 500 SW Mission Rd
- 314 SW Walnut St
- 226 SW Pinetree Ln
- 403 SW Mission Rd
- 701 SW Ward Rd
- 3053 NW Thoreau Ln
- 1052 SW Twin Creek Dr
- 1053 SW 8th Cir
- 116 SW Noel St
- 1105 SW 8th Terrace
- 1009 SW 7th St
- 204 SW 2nd St
- 2 SE 9th St
- 1112 SW Hoke Dr
- 1123 SW Hoke Dr
- 1406 SW Jefferson St
- 1529 SW Fredrick Dr
- 615 SE Douglas St
- 106 SW Donovan Rd
- 1006 SW Lakeview Blvd
- 607 SW 2nd St
- 600 SW Bonanza Dr
- 314 SW Glendana St
- 1502 NW 1st St
- 1303 SW Heartwood Dr
- 1403 SW Winthrop Dr
- 114 SE Douglas St
- 1407 SW Winthrop Dr
- 1400 SW Winthrop Dr
- 1402 SW Winthrop Dr
- 1437 SW Winthrop Dr
- 1439 SW Winthrop Dr
- 1406 SW Winthrop Dr
- 1408 SW Winthrop Dr
- 1412 SW Winthrop Dr
- 1414 SW Winthrop Dr
- 1418 SW Winthrop Dr
- 1420 SW Winthrop Dr
- 1433 SW Winthrop Dr
