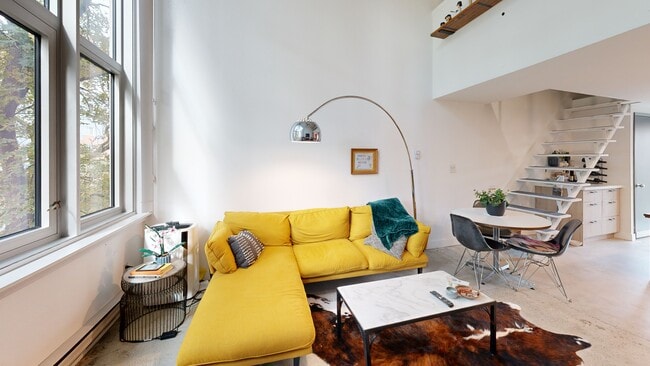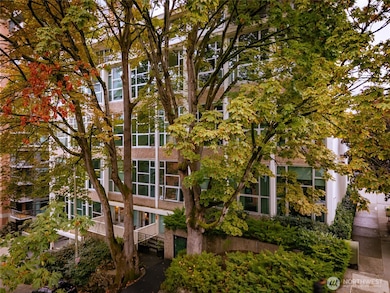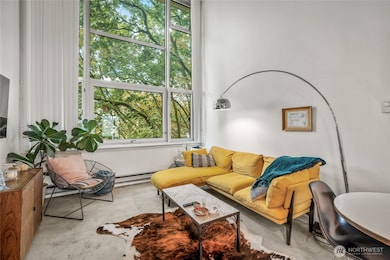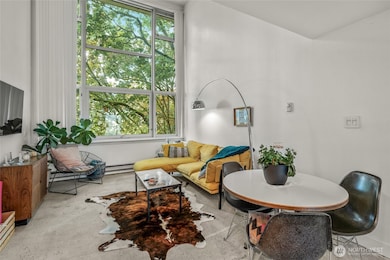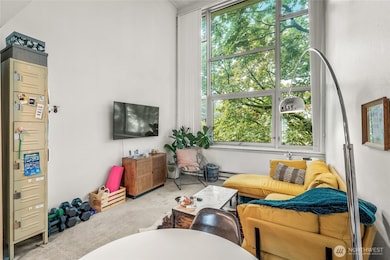
$698,000 Pending
- 2 Beds
- 2.5 Baths
- 1,345 Sq Ft
- 12225 Roseberg Ave S
- Unit 8
- Burien, WA
Experience luxury and convenience in this brand-new, townhome-style condominium designed by award-winning Vandevort Architects. These contemporary homes boast open-concept layouts and high-end finishes throughout. Located in Burien—an exciting, up-and-coming neighborhood—you’re just minutes from parks, top-rated restaurants, and local shops. Each home features 2 light filled bedrooms and an
Christine Andreasen eXp Realty

