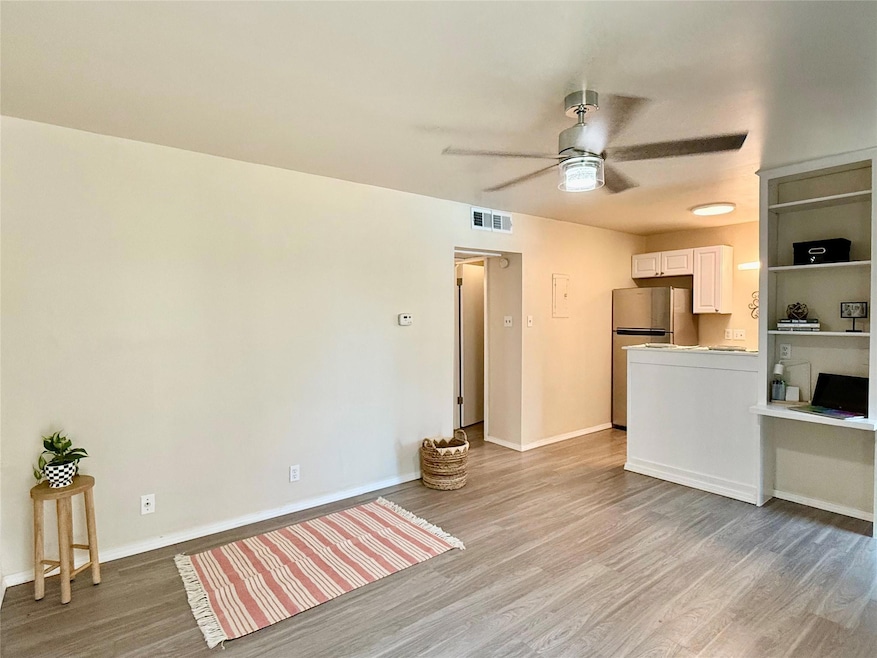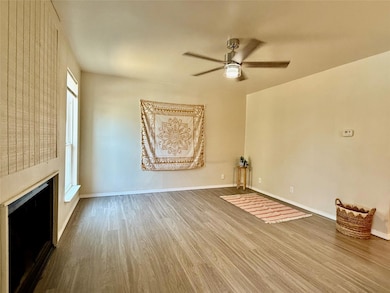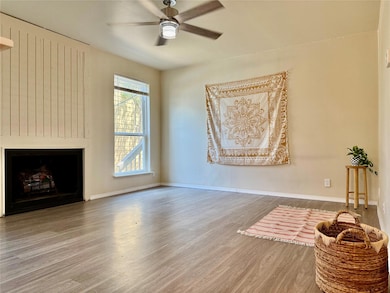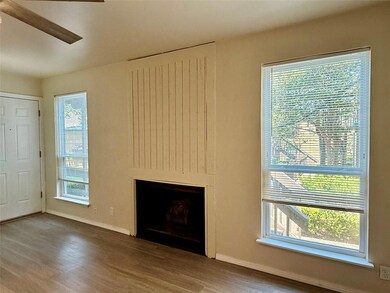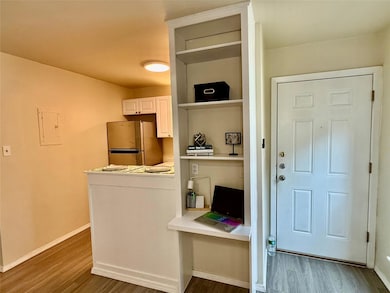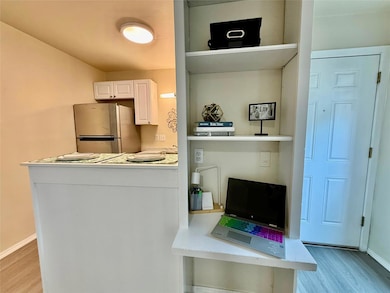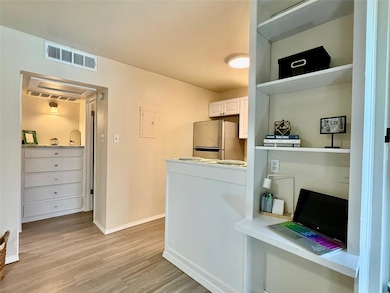1000 W 26th St Unit 107 Austin, TX 78705
West Campus NeighborhoodHighlights
- Wood Flooring
- Community Pool
- 1-Story Property
- Bryker Woods Elementary School Rated A
- Stainless Steel Appliances
- Central Air
About This Home
Discover a unique living experience in the vibrant heart of Austin! This updated studio apartment offers modern touches and unbeatable convenience. Enjoy hard flooring throughout (no carpet!) , plus fresh paint, new blinds, upgraded cabinets and countertops, a stylish bathroom vanity and toilet, a ceiling fan, and sleek stainless steel appliances—all with a relaxing pool view. Just a 10-minute walk to UT campus, 10 minutes by car to the Mueller District, and only 20 minutes to Austin-Bergstrom Airport, this studio puts you close to everything Austin has to offer.
Listing Agent
Ready Real Estate LLC Brokerage Phone: (817) 569-8200 License #0619509 Listed on: 11/06/2025

Condo Details
Home Type
- Condominium
Est. Annual Taxes
- $4,601
Year Built
- Built in 1973
Lot Details
- North Facing Home
Parking
- 1 Parking Space
Interior Spaces
- 376 Sq Ft Home
- 1-Story Property
- Wood Flooring
Kitchen
- Built-In Electric Range
- Stainless Steel Appliances
Bedrooms and Bathrooms
- 1 Main Level Bedroom
- 1 Full Bathroom
Schools
- Casey Elementary School
- O Henry Middle School
- Austin High School
Utilities
- Central Air
- High Speed Internet
Listing and Financial Details
- Security Deposit $825
- Tenant pays for all utilities
- $40 Application Fee
- Assessor Parcel Number 02140014080000
- Tax Block A
Community Details
Overview
- Property has a Home Owners Association
- 26 Units
- Escala At San Gabriel Condo Subdivision
Amenities
- Laundry Facilities
Recreation
- Community Pool
Pet Policy
- Pet Deposit $500
- Small pets allowed
Map
Source: Unlock MLS (Austin Board of REALTORS®)
MLS Number: 5014855
APN: 757295
- 914 W 26th St Unit 304
- 914 W 26th St Unit 301
- 2510 San Gabriel St Unit 204
- 2612 San Pedro St Unit 223
- 2612 San Pedro St
- 2612 San Pedro St Unit 224
- 910 W 25th St Unit 403
- 910 W 25th St Unit 402
- 2704 San Pedro St Unit 16
- 712 Graham Place Unit 203
- 712 Graham Place Unit 302
- 2502 Leon St Unit 511
- 2502 Leon St Unit 501
- 2502 Leon St Unit 208
- 2502 Leon St Unit 515
- 2502 Leon St Unit 505
- 2502 Leon St Unit 201
- 2502 Leon St Unit 416
- 2502 Leon St Unit 205
- 711 W 26th St Unit 706
- 1000 W 26th St Unit 102
- 1000 W 26th St Unit 106
- 1000 W 26th St Unit 110
- 1000 W 26th St Unit 112
- 1000 W 26th St Unit 114
- 1000 W 26th St Unit 118
- 1000 W 26th St Unit 120
- 1000 W 26th St Unit 209
- 1000 W 26th St Unit 210
- 1000 W 26th St Unit 211
- 1000 W 26th St Unit 216
- 1000 W 26th St Unit 219
- 1000 W 26th St Unit 214
- 1000 W 26th St Unit 207
- 1000 W 26th St Unit 101
- 914 W 26th St Unit 303
- 914 W 26th St
- 914 W 26th St
- 910 W 26th St
- 2510 San Gabriel St Unit 301
