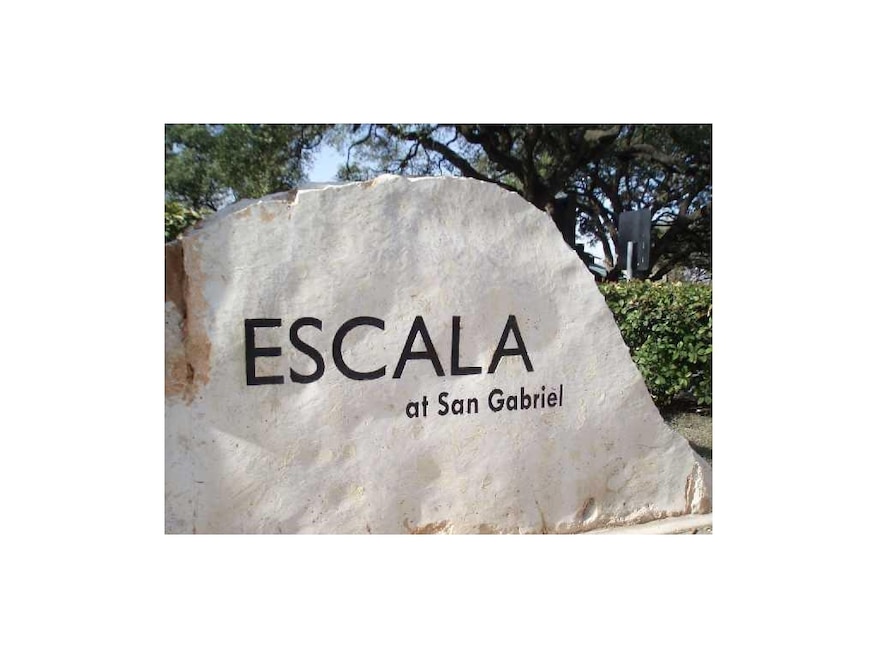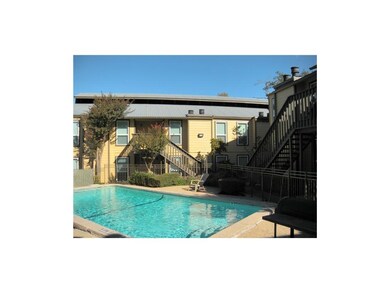1000 W 26th St Unit 212 Austin, TX 78705
West Campus NeighborhoodHighlights
- In Ground Pool
- Wooded Lot
- Main Floor Primary Bedroom
- Bryker Woods Elementary School Rated A-
- Wood Flooring
- Breakfast Bar
About This Home
PRE-LEASE FOR FALL 2026.
SPACIOUS EFFICIENCY CONDO - 2ND FLOOR UNIT WITH VAULTED CEILINGS, UPGRADED APPLIANCES, PLANK VINYL FLOORING, FIREPLACE - OVER LOOKS POOL.. BIG TREES... LOW DENSITY BUILDINGWATER, TRASH, PARKING INCLUDED. DIRECTLY ON THE UT SHUTTLE. 5 BLOCKS TO CAMPUS CLOSE TO FRESH PLUS GROCERY, WC FOOD COURT, ORANGE MARKET, COMMUNITY LAUNDRY ROOM ONSITE.
Listing Agent
Property Management Of Texas Brokerage Phone: (512) 476-2673 License #0322920 Listed on: 11/18/2025
Condo Details
Home Type
- Condominium
Year Built
- Built in 1973
Lot Details
- West Facing Home
- Sprinkler System
- Wooded Lot
Home Design
- Slab Foundation
- Composition Roof
- HardiePlank Type
Interior Spaces
- 445 Sq Ft Home
- 2-Story Property
- Partially Furnished
- Window Treatments
- Family Room with Fireplace
Kitchen
- Breakfast Bar
- Oven
- Dishwasher
- Disposal
Flooring
- Wood
- Laminate
Bedrooms and Bathrooms
- 1 Primary Bedroom on Main
- 1 Full Bathroom
Laundry
- Dryer
- Washer
Home Security
Parking
- 1 Parking Space
- Off-Street Parking
- Parking Permit Required
- Assigned Parking
Pool
- In Ground Pool
Schools
- Bryker Woods Elementary School
- O Henry Middle School
- Austin High School
Utilities
- Central Heating and Cooling System
- Electric Water Heater
Listing and Financial Details
- Security Deposit $1,200
- Tenant pays for electricity, internet
- The owner pays for association fees, trash collection, water
- 12 Month Lease Term
- $105 Application Fee
- Assessor Parcel Number 02140014330000
Community Details
Overview
- Property has a Home Owners Association
- 25 Units
- Escala At San Gabriel Condo Subdivision
- Property managed by PMT
Recreation
- Community Pool
Pet Policy
- Cats Allowed
Additional Features
- Community Mailbox
- Fire and Smoke Detector
Map
Property History
| Date | Event | Price | List to Sale | Price per Sq Ft |
|---|---|---|---|---|
| 11/18/2025 11/18/25 | For Rent | $1,200 | +20.0% | -- |
| 08/03/2021 08/03/21 | Rented | $1,000 | 0.0% | -- |
| 07/17/2021 07/17/21 | Under Contract | -- | -- | -- |
| 06/03/2021 06/03/21 | Price Changed | $1,000 | +11.1% | $2 / Sq Ft |
| 06/03/2021 06/03/21 | For Rent | $900 | -- | -- |
Source: Unlock MLS (Austin Board of REALTORS®)
MLS Number: 8054235
APN: 757320
- 914 W 26th St Unit 304
- 914 W 26th St Unit 301
- 2510 San Gabriel St Unit 204
- 2612 San Pedro St Unit 223
- 2612 San Pedro St
- 2612 San Pedro St Unit 224
- 910 W 25th St Unit 403
- 910 W 25th St Unit 402
- 910 W 25th St Unit 406
- 2704 San Pedro St Unit 16
- 712 Graham Place Unit 201
- 2502 Leon St Unit 511
- 2502 Leon St Unit 501
- 2502 Leon St Unit 417
- 2502 Leon St Unit 208
- 2502 Leon St Unit 505
- 2502 Leon St Unit 201
- 2502 Leon St Unit 416
- 2704 Salado St Unit 207
- 2704 Salado St Unit 106
- 1000 W 26th St Unit 114
- 1000 W 26th St Unit 112
- 1000 W 26th St Unit 102
- 1000 W 26th St Unit 106
- 1000 W 26th St Unit 207
- 1000 W 26th St Unit 113
- 1000 W 26th St Unit 219
- 1000 W 26th St Unit 209
- 1000 W 26th St Unit 120
- 1000 W 26th St Unit 210
- 1000 W 26th St Unit 101
- 1000 W 26th St Unit 118
- 1000 W 26th St Unit 214
- 1000 W 26th St Unit 110
- 1000 W 26th St Unit 216
- 1000 W 26th St Unit 211
- 914 W 26th St Unit 303
- 914 W 26th St
- 914 W 26th St
- 910 W 26th St






