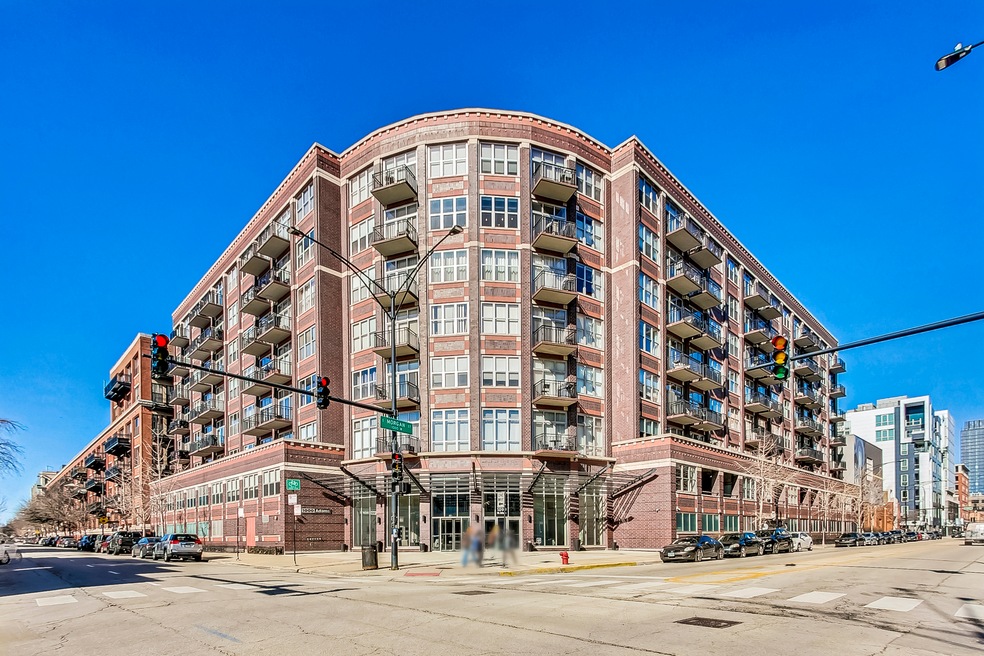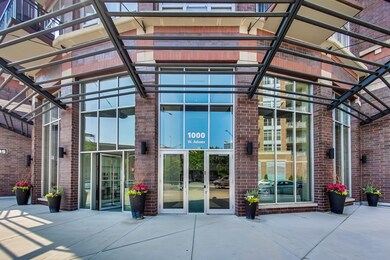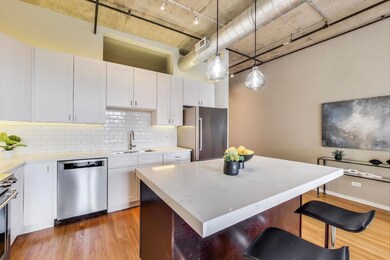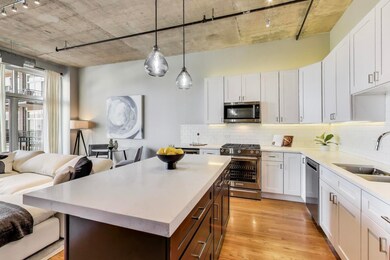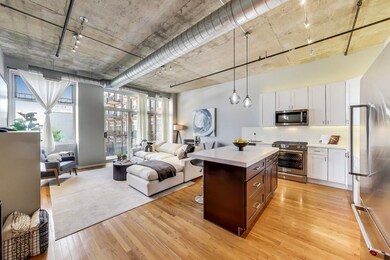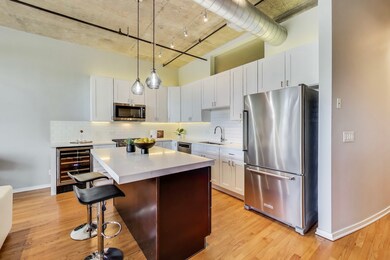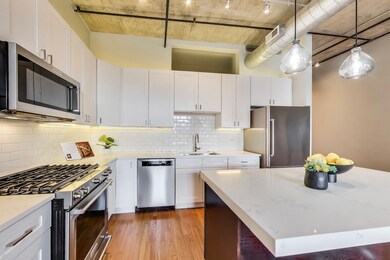
West Loop Gate 1000 W Adams St Unit 416 Chicago, IL 60607
West Loop NeighborhoodHighlights
- Doorman
- Fitness Center
- Wood Flooring
- Skinner Elementary School Rated A-
- Open Floorplan
- 3-minute walk to Mary Bartelme Park
About This Home
As of May 2025West Loop showstopper! Discover urban elegance in this fully renovated one-bedroom, one-bathroom gem at the coveted 1000 W Adams building. Step inside to an open-concept living space with beautiful northern exposure, bathed in natural light pouring through floor-to-ceiling windows, accentuating the rich, wide-plank hardwood floors and crisp, neutral palette that provides the perfect canvas for your personal decor. The gourmet kitchen is a gorgeous, featuring sleek quartz countertops, custom shaker cabinetry, and top-of-the-line stainless steel appliances-including a gas range and integrated microwave as well as a beverage fridge-anchored by a generous island that doubles as a breakfast bar and gathering spot. The adjacent dining and living areas flow seamlessly, creating an ideal environment for entertaining or unwinding after a busy day. Retreat to the tranquil primary suite, complete with a spacious closet fitted with custom organizers. The spa-inspired bathroom boasts beautiful tile, a glass-enclosed rain shower, and an elegant vanity, blending style and functionality. Additional highlights include in-unit laundry and a grand-sized, fully enclosed private storage room. One indoor garage parking space is available for an additional $25k. Located in the highly sought-after 1000 W Adams building, residents enjoy full access to top-tier amenities including a stunning rooftop deck with skyline views, a peaceful courtyard, renovated business center, expansive fitness center, 24-hour door staff, a welcoming lobby, electric car charging station, bike room, full-service dry cleaners, and a solid, well-managed HOA. Perfectly situated on a prime corner lot in the West Loop, this home offers the ideal balance of tranquility and accessibility. Non-metered street parking on Morgan and Adams makes coming and going easy, while being just two blocks from Madison Street keeps you close to the neighborhood's vibrant core. You'll be steps from Mary Bartelme Park, Target, Mariano's, Whole Foods, the potential future home to Trader Joe's and Aldi's, the Morgan (Pink/Green Line) and UIC Halsted (Blue Line) 'L' stops, and the iconic Restaurant Row on Randolph. With quick access to the Loop and expressways, commuting is effortless. This is a rare opportunity to own a fully turnkey, move-in ready home in one of Chicago's most sought-after neighborhoods.
Last Buyer's Agent
Benjamin Wiegman
Baird & Warner License #227267790

Property Details
Home Type
- Condominium
Est. Annual Taxes
- $6,589
Year Built
- Built in 2001 | Remodeled in 2017
HOA Fees
- $557 Monthly HOA Fees
Parking
- 1 Car Garage
- Parking Included in Price
Home Design
- Brick Exterior Construction
Interior Spaces
- Open Floorplan
- Ceiling Fan
- Ventless Fireplace
- Gas Log Fireplace
- Window Screens
- Entrance Foyer
- Family Room
- Living Room with Fireplace
- Combination Dining and Living Room
- Storage
Kitchen
- Range
- Microwave
- Dishwasher
- Wine Refrigerator
- Stainless Steel Appliances
Flooring
- Wood
- Carpet
Bedrooms and Bathrooms
- 1 Bedroom
- 1 Potential Bedroom
- 1 Full Bathroom
- No Tub in Bathroom
- Separate Shower
Laundry
- Laundry Room
- Dryer
- Washer
Home Security
Accessible Home Design
- Accessibility Features
- Level Entry For Accessibility
Outdoor Features
Schools
- Skinner Elementary School
Utilities
- Forced Air Heating and Cooling System
- Heating System Uses Natural Gas
- Lake Michigan Water
- Cable TV Available
Listing and Financial Details
- Homeowner Tax Exemptions
Community Details
Overview
- Association fees include water, parking, insurance, doorman, tv/cable, exercise facilities, exterior maintenance, scavenger, snow removal, internet
- 150 Units
- Lori Crenshaw Association, Phone Number (312) 829-8900
- Property managed by First Community Mgmt
- 8-Story Property
Amenities
- Doorman
- Valet Parking
- Sundeck
- Business Center
- Elevator
- Package Room
- Community Storage Space
Recreation
- Bike Trail
Pet Policy
- Limit on the number of pets
- Dogs and Cats Allowed
Security
- Resident Manager or Management On Site
- Fire Sprinkler System
Ownership History
Purchase Details
Home Financials for this Owner
Home Financials are based on the most recent Mortgage that was taken out on this home.Purchase Details
Home Financials for this Owner
Home Financials are based on the most recent Mortgage that was taken out on this home.Purchase Details
Home Financials for this Owner
Home Financials are based on the most recent Mortgage that was taken out on this home.Purchase Details
Home Financials for this Owner
Home Financials are based on the most recent Mortgage that was taken out on this home.Map
About West Loop Gate
Similar Homes in Chicago, IL
Home Values in the Area
Average Home Value in this Area
Purchase History
| Date | Type | Sale Price | Title Company |
|---|---|---|---|
| Warranty Deed | $268,000 | Cti | |
| Warranty Deed | $268,000 | Ticor Title Insurance Compan | |
| Warranty Deed | $213,000 | Ticor Title Insurance | |
| Special Warranty Deed | $200,000 | -- |
Mortgage History
| Date | Status | Loan Amount | Loan Type |
|---|---|---|---|
| Open | $208,000 | New Conventional | |
| Closed | $223,000 | New Conventional | |
| Closed | $239,500 | New Conventional | |
| Closed | $241,200 | Purchase Money Mortgage | |
| Previous Owner | $218,600 | Unknown | |
| Previous Owner | $214,400 | Fannie Mae Freddie Mac | |
| Previous Owner | $212,500 | Credit Line Revolving | |
| Previous Owner | $25,000 | Credit Line Revolving | |
| Previous Owner | $170,400 | No Value Available |
Property History
| Date | Event | Price | Change | Sq Ft Price |
|---|---|---|---|---|
| 05/22/2025 05/22/25 | Sold | $385,000 | -- | -- |
Tax History
| Year | Tax Paid | Tax Assessment Tax Assessment Total Assessment is a certain percentage of the fair market value that is determined by local assessors to be the total taxable value of land and additions on the property. | Land | Improvement |
|---|---|---|---|---|
| 2024 | $6,402 | $35,014 | $1,426 | $33,588 |
| 2023 | $6,402 | $34,440 | $782 | $33,658 |
| 2022 | $6,402 | $34,440 | $782 | $33,658 |
| 2021 | $6,276 | $34,439 | $781 | $33,658 |
| 2020 | $5,632 | $28,301 | $781 | $27,520 |
| 2019 | $5,553 | $30,974 | $781 | $30,193 |
| 2018 | $5,457 | $30,974 | $781 | $30,193 |
| 2017 | $4,183 | $22,739 | $689 | $22,050 |
| 2016 | $4,054 | $22,739 | $689 | $22,050 |
| 2015 | $3,686 | $22,739 | $689 | $22,050 |
| 2014 | $2,722 | $17,241 | $586 | $16,655 |
| 2013 | $2,657 | $17,241 | $586 | $16,655 |
Source: Midwest Real Estate Data (MRED)
MLS Number: 12337538
APN: 17-17-211-027-1046
- 1000 W Adams St Unit 523
- 1000 W Adams St Unit 313
- 1000 W Adams St Unit 824
- 1000 W Adams St Unit 609
- 1000 W Adams St Unit 705
- 225 S Sangamon St Unit 802
- 225 S Sangamon St Unit 702
- 1040 W Adams St Unit PM004
- 955 W Monroe St Unit 2C
- 1035 W Monroe St Unit 2
- 1035 W Monroe St Unit 1
- 1035 W Monroe St Unit 3
- 111 S Morgan St Unit 422
- 111 S Morgan St Unit 512
- 111 S Morgan St Unit 709
- 111 S Morgan St Unit 801
- 1047 W Monroe St Unit 2
- 950 W Monroe St Unit 412
- 1055 W Monroe St Unit B
- 35 N Aberdeen St Unit 5S
