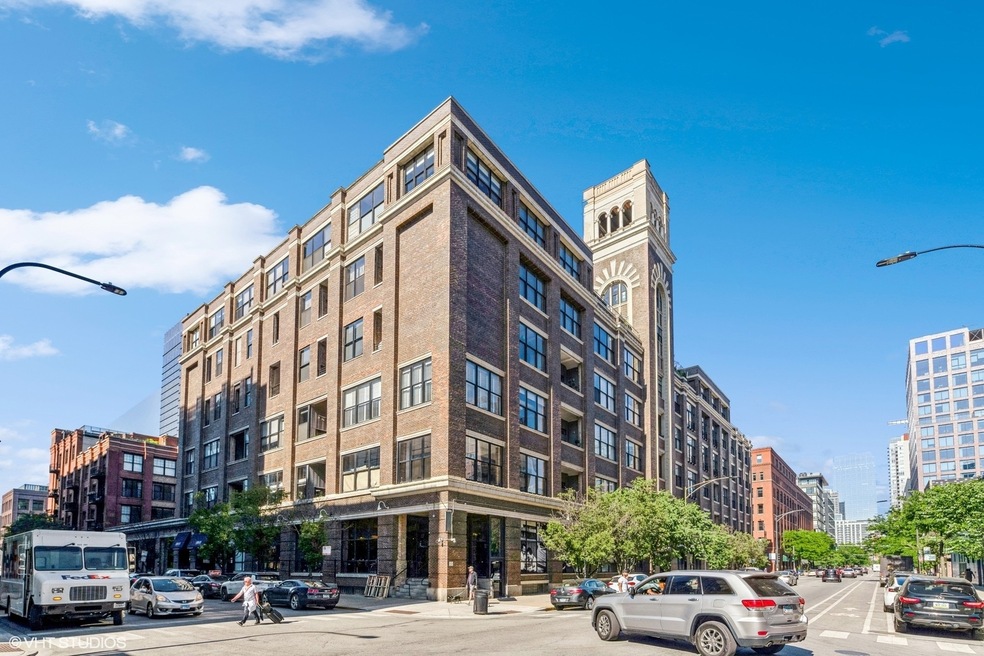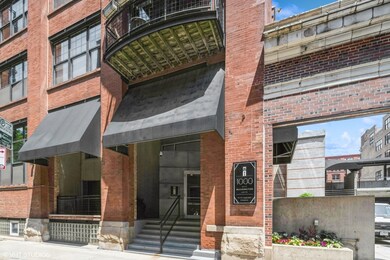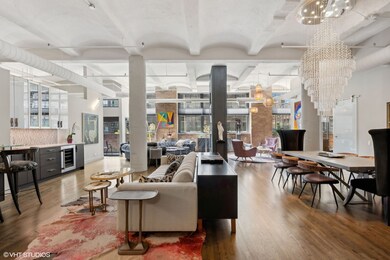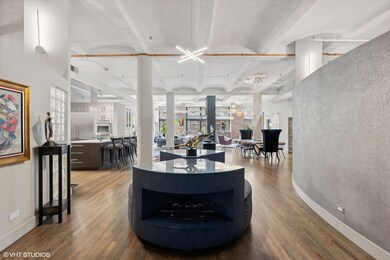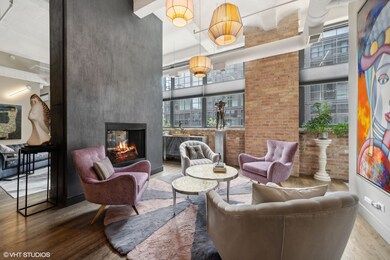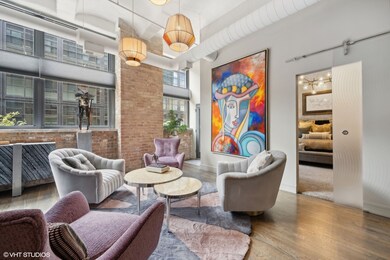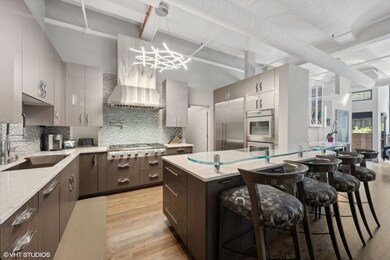
1000 West Washington Building II 1000 W Washington Blvd Unit 202 Chicago, IL 60607
West Loop NeighborhoodHighlights
- Doorman
- Open Floorplan
- Granite Countertops
- Skinner Elementary School Rated A-
- Wood Flooring
- Workshop
About This Home
As of December 2024Luxury living at its finest in this one-of-a-kind, completely remodeled home in the heart of Chicago's vibrant West Loop. Spanning over 3200 square feet, this exceptional 4-bedroom, 4-bathroom loft-style home offers a seamless blend of modern elegance, thoughtful renovations, and historic charm. From the moment you step into the open foyer, you'll be captivated by the expansive living and dining area featuring soaring 13' ceilings, beautifully refinished hardwood floors, and a versatile split bedroom floor plan. The open concept design is perfect for both everyday living and entertaining, highlighted by a stunning fireplace that adds warmth and ambiance to the adjacent spaces with abundant storage, custom blinds and detailed lighting features throughout. The chef's kitchen has brand new cabinets, high-end Thermador stainless steel appliances, including a double oven, a gas 6-burner range with griddle, a pot filler over the stove, and a sleek glass breakfast bar. The kitchen is complemented by a coffee/wet bar with additional cabinets, quartz countertops, and a large walk-in pantry equipped with a freezer and extra storage. Enter the primary bedroom through an elegant etched glass door. This oasis includes one of two dedicated recessed terraces, a sprawling custom walk-in closet and make up counter, a beautiful en-suite bath featuring a double bowl vanity and a spacious seated shower, enclosed water closet and thoughtful storage. Each of the additional three bedrooms also includes its own beautifully designated bathroom. Enjoy al fresco dining from either recessed terrace, one of which is heated. A craftsperson's dream, this home also includes a full work station in a 7'7" x 9'8" secret room adjacent to the entryway - perfect for a home workshop, storage, mini library, and more. The possibilities are endless in this elegant urban dwelling. Separate laundry room in the unit adds to additional ease of living and comfort. Updates also include a tankless water heater and steam humidifier. One heated parking space plus an additional premium exterior parking spot available for purchase. This building offers 24-hour door staff, an elevator, and is pet-friendly. Located steps from Randolph, enjoy all the dining and entertainment that the West Loop and Fulton Market has to offer. Easy access to 90/94, public transportation and downtown. Welcome home to this well-appointed home of opulence and ease.
Last Agent to Sell the Property
@properties Christie's International Real Estate License #475115707 Listed on: 07/17/2024

Property Details
Home Type
- Condominium
Est. Annual Taxes
- $20,328
Year Built
- Built in 1907 | Remodeled in 2019
HOA Fees
- $1,542 Monthly HOA Fees
Parking
- 1 Car Attached Garage
- Heated Garage
- Secured Garage or Parking
- Parking Lot
- Parking Included in Price
- Deeded Parking Sold Separately
Home Design
- Brick Exterior Construction
Interior Spaces
- 3,200 Sq Ft Home
- Open Floorplan
- Ceiling height of 10 feet or more
- Double Sided Fireplace
- Fireplace With Gas Starter
- Blinds
- Entrance Foyer
- Living Room with Fireplace
- Formal Dining Room
- Workshop
- Storage Room
Kitchen
- <<doubleOvenToken>>
- Cooktop<<rangeHoodToken>>
- <<microwave>>
- High End Refrigerator
- Freezer
- Stainless Steel Appliances
- Granite Countertops
- Disposal
Flooring
- Wood
- Partially Carpeted
Bedrooms and Bathrooms
- 4 Bedrooms
- 4 Potential Bedrooms
- Walk-In Closet
- 4 Full Bathrooms
- Dual Sinks
Laundry
- Laundry Room
- Laundry on main level
- Dryer
- Washer
- Sink Near Laundry
Schools
- Skinner Elementary School
- Wells Community Academy Senior H High School
Utilities
- Forced Air Heating and Cooling System
- Heating System Uses Natural Gas
- Lake Michigan Water
- ENERGY STAR Qualified Water Heater
Additional Features
- Exterior Wheelchair Lift
- Additional Parcels
Community Details
Overview
- Association fees include water, insurance, security, doorman, exterior maintenance, lawn care, scavenger, snow removal, internet
- 180 Units
- Greg Friske Association, Phone Number (312) 421-1855
- Mid-Rise Condominium
- Property managed by First Service Residential
- 6-Story Property
Amenities
- Doorman
- Restaurant
- Elevator
Pet Policy
- Limit on the number of pets
- Dogs and Cats Allowed
Security
- Resident Manager or Management On Site
Ownership History
Purchase Details
Home Financials for this Owner
Home Financials are based on the most recent Mortgage that was taken out on this home.Purchase Details
Purchase Details
Home Financials for this Owner
Home Financials are based on the most recent Mortgage that was taken out on this home.Purchase Details
Purchase Details
Home Financials for this Owner
Home Financials are based on the most recent Mortgage that was taken out on this home.Purchase Details
Home Financials for this Owner
Home Financials are based on the most recent Mortgage that was taken out on this home.Purchase Details
Home Financials for this Owner
Home Financials are based on the most recent Mortgage that was taken out on this home.Purchase Details
Home Financials for this Owner
Home Financials are based on the most recent Mortgage that was taken out on this home.Purchase Details
Home Financials for this Owner
Home Financials are based on the most recent Mortgage that was taken out on this home.Purchase Details
Home Financials for this Owner
Home Financials are based on the most recent Mortgage that was taken out on this home.Purchase Details
Home Financials for this Owner
Home Financials are based on the most recent Mortgage that was taken out on this home.Similar Homes in Chicago, IL
Home Values in the Area
Average Home Value in this Area
Purchase History
| Date | Type | Sale Price | Title Company |
|---|---|---|---|
| Deed | $1,485,000 | None Listed On Document | |
| Deed | $1,485,000 | None Listed On Document | |
| Deed | -- | Accommodation | |
| Deed | -- | Acquest Title Services Llc | |
| Interfamily Deed Transfer | -- | Attorney | |
| Warranty Deed | $530,000 | Chicago Title | |
| Warranty Deed | $325,000 | First America Title | |
| Corporate Deed | $315,000 | Ticor Title | |
| Warranty Deed | $360,000 | Ticor Title Insurance | |
| Warranty Deed | $369,000 | Lawyers | |
| Warranty Deed | $245,000 | -- | |
| Trustee Deed | $215,000 | 1St American Title |
Mortgage History
| Date | Status | Loan Amount | Loan Type |
|---|---|---|---|
| Previous Owner | $1,262,250 | New Conventional | |
| Previous Owner | $510,000 | New Conventional | |
| Previous Owner | $318,000 | Adjustable Rate Mortgage/ARM | |
| Previous Owner | $261,000 | New Conventional | |
| Previous Owner | $260,000 | New Conventional | |
| Previous Owner | $252,000 | Unknown | |
| Previous Owner | $295,200 | Stand Alone First | |
| Previous Owner | $70,000 | Credit Line Revolving | |
| Previous Owner | $234,000 | Unknown | |
| Previous Owner | $50,000 | Credit Line Revolving | |
| Previous Owner | $193,500 | Unknown | |
| Previous Owner | $196,000 | No Value Available | |
| Previous Owner | $25,000 | Credit Line Revolving | |
| Previous Owner | $100,000 | No Value Available |
Property History
| Date | Event | Price | Change | Sq Ft Price |
|---|---|---|---|---|
| 12/20/2024 12/20/24 | Sold | $1,485,000 | +2.4% | $464 / Sq Ft |
| 09/14/2024 09/14/24 | Pending | -- | -- | -- |
| 08/22/2024 08/22/24 | Price Changed | $1,450,000 | -6.8% | $453 / Sq Ft |
| 07/12/2024 07/12/24 | For Sale | $1,555,000 | +193.4% | $486 / Sq Ft |
| 07/27/2018 07/27/18 | Sold | $530,000 | +1.9% | $337 / Sq Ft |
| 06/22/2018 06/22/18 | Pending | -- | -- | -- |
| 06/12/2018 06/12/18 | Price Changed | $519,995 | -0.6% | $330 / Sq Ft |
| 05/30/2018 05/30/18 | Price Changed | $523,000 | -0.2% | $332 / Sq Ft |
| 05/22/2018 05/22/18 | Price Changed | $524,000 | -0.2% | $333 / Sq Ft |
| 05/02/2018 05/02/18 | For Sale | $525,000 | -- | $333 / Sq Ft |
Tax History Compared to Growth
Tax History
| Year | Tax Paid | Tax Assessment Tax Assessment Total Assessment is a certain percentage of the fair market value that is determined by local assessors to be the total taxable value of land and additions on the property. | Land | Improvement |
|---|---|---|---|---|
| 2024 | $9,690 | $53,180 | $891 | $52,289 |
| 2023 | $9,446 | $45,770 | $488 | $45,282 |
| 2022 | $9,446 | $45,770 | $488 | $45,282 |
| 2021 | $9,234 | $45,769 | $488 | $45,281 |
| 2020 | $8,668 | $38,782 | $488 | $38,294 |
| 2019 | $8,558 | $42,455 | $488 | $41,967 |
| 2018 | $8,413 | $42,455 | $488 | $41,967 |
| 2017 | $6,552 | $30,334 | $430 | $29,904 |
| 2016 | $6,076 | $30,334 | $430 | $29,904 |
| 2015 | $5,559 | $30,334 | $430 | $29,904 |
| 2014 | $4,799 | $25,863 | $366 | $25,497 |
| 2013 | $4,226 | $25,863 | $366 | $25,497 |
Agents Affiliated with this Home
-
Erin Mandel

Seller's Agent in 2024
Erin Mandel
@ Properties
(312) 682-8500
14 in this area
142 Total Sales
-
Sarah Africk
S
Seller Co-Listing Agent in 2024
Sarah Africk
@ Properties
7 in this area
25 Total Sales
-
Sam Shaffer

Buyer's Agent in 2024
Sam Shaffer
Chicago Properties Firm
(773) 297-9792
24 in this area
537 Total Sales
-
Jeffrey Proctor

Seller's Agent in 2018
Jeffrey Proctor
@ Properties
(773) 517-6026
3 in this area
208 Total Sales
-
Michael Gaffney

Seller Co-Listing Agent in 2018
Michael Gaffney
Compass
(773) 879-8009
2 in this area
154 Total Sales
-
Gina Musolino

Buyer's Agent in 2018
Gina Musolino
Coldwell Banker Realty
(219) 765-0000
314 Total Sales
About 1000 West Washington Building II
Map
Source: Midwest Real Estate Data (MRED)
MLS Number: 12106828
APN: 17-08-438-006-1229
- 1000 W Washington Blvd Unit 517
- 1000 W Washington Blvd Unit 348
- 1000 W Washington Blvd Unit 320
- 1000 W Washington Blvd Unit 536
- 1000 W Washington Blvd Unit 242
- 1000 W Washington Blvd Unit 127
- 1000 W Washington Blvd Unit 446
- 1000 W Washington Blvd Unit 232
- 1000 W Washington Blvd Unit 438
- 1017 W Washington Blvd Unit 2H
- 1017 W Washington Blvd Unit 2J
- 1017 W Washington St Unit PARKING-U
- 1017 W Washington Blvd Unit 6F
- 39 N Morgan St Unit 2
- 29 N Morgan St Unit PH
- 106 N Aberdeen St Unit 3A
- 106 N Aberdeen St Unit 4F
- 1109 W Washington Blvd Unit 7A
- 1109 W Washington Blvd Unit 2B
- 1109 W Washington Blvd Unit 5C
