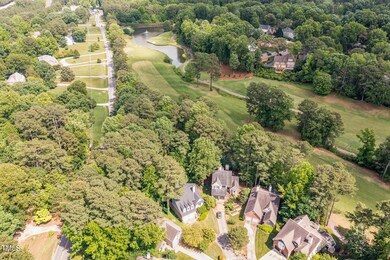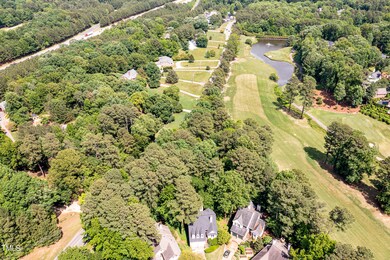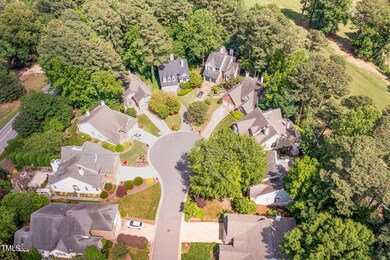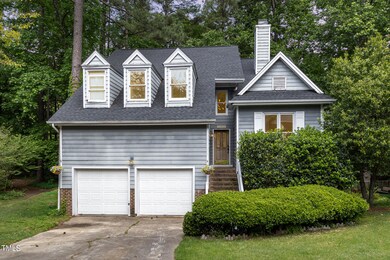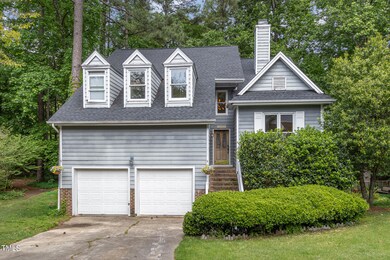
10000 Goodview Ct Raleigh, NC 27613
Wildwood Green NeighborhoodHighlights
- On Golf Course
- In Ground Pool
- Clubhouse
- Leesville Road Middle School Rated A
- Open Floorplan
- Fireplace in Primary Bedroom
About This Home
As of April 2025Remarkable investment or renovation opportunity on the Golf Course in Raleigh's coveted Wildwood Green neighborhood! This prime location features incredible amenities - Swim, Tennis, Pickle Ball, & Golf Club Memberships available. Open floor plan on main level with oak hardwoods, THREE fireplaces for ultimate ambiance, and hand-crafted millwork. Main floor primary suite with tons of natural light. Upstairs boasts two generous bedrooms and hall bath with a separate loft area - could be a fourth bedroom if enclosed. New roof in 2019! Two car garage with utility sink, walk-in crawlspace, and stunning views of the 7th Fairway, wooded lot, and wildlife from back deck. This property is an excellent opportunity, but certainly needs a creative eye to make it exceptional. Priced below market value with recent comparable sales over $600k. One of the largest lots on the block! So much potential in this incredible North Raleigh fixer-upper in a fantastic location - come tour today and let your imagination run wild in Wildwood Green.
Last Agent to Sell the Property
Keller Williams Realty License #293390 Listed on: 06/14/2024

Home Details
Home Type
- Single Family
Est. Annual Taxes
- $2,525
Year Built
- Built in 1989
Lot Details
- 0.34 Acre Lot
- On Golf Course
- Cul-De-Sac
- West Facing Home
- Interior Lot
- Pie Shaped Lot
- Lot Sloped Down
- Partially Wooded Lot
- Many Trees
- Private Yard
- Back Yard
HOA Fees
- $74 Monthly HOA Fees
Parking
- 2 Car Attached Garage
- Inside Entrance
- Front Facing Garage
- Shared Driveway
- On-Street Parking
Property Views
- Golf Course
- Woods
Home Design
- Contemporary Architecture
- Transitional Architecture
- Fixer Upper
- Pillar, Post or Pier Foundation
- Block Foundation
- Batts Insulation
- Shingle Roof
- Architectural Shingle Roof
- Asphalt Roof
- Masonite
Interior Spaces
- 2,385 Sq Ft Home
- 2-Story Property
- Open Floorplan
- Built-In Features
- Crown Molding
- Beamed Ceilings
- Smooth Ceilings
- Cathedral Ceiling
- Ceiling Fan
- Skylights
- Recessed Lighting
- Chandelier
- Track Lighting
- Double Sided Fireplace
- Wood Burning Fireplace
- Raised Hearth
- Fireplace Features Blower Fan
- See Through Fireplace
- Gas Fireplace
- Double Pane Windows
- Display Windows
- Entrance Foyer
- Family Room with Fireplace
- 3 Fireplaces
- Living Room with Fireplace
- Dining Room
- Loft
- Storage
Kitchen
- Eat-In Kitchen
- Breakfast Bar
- Built-In Electric Oven
- Built-In Self-Cleaning Oven
- Electric Cooktop
- Range Hood
- Microwave
- Ice Maker
- Dishwasher
- Stainless Steel Appliances
- Kitchen Island
- Tile Countertops
- Disposal
Flooring
- Wood
- Carpet
- Ceramic Tile
Bedrooms and Bathrooms
- 3 Bedrooms
- Primary Bedroom on Main
- Fireplace in Primary Bedroom
- Walk-In Closet
- Fireplace in Bathroom
- Primary bathroom on main floor
- Double Vanity
- Private Water Closet
- Whirlpool Bathtub
- Bathtub with Shower
- Shower Only in Primary Bathroom
- Walk-in Shower
Laundry
- Laundry Room
- Laundry on lower level
- Washer and Dryer
Attic
- Pull Down Stairs to Attic
- Unfinished Attic
Home Security
- Smart Locks
- Carbon Monoxide Detectors
- Fire and Smoke Detector
Eco-Friendly Details
- Energy-Efficient Exposure or Shade
Outdoor Features
- In Ground Pool
- Deck
- Covered patio or porch
- Fire Pit
- Rain Gutters
Location
- Property is near public transit
- Property is near a golf course
- Suburban Location
Schools
- Leesville Road Elementary And Middle School
- Leesville Road High School
Utilities
- Forced Air Zoned Heating and Cooling System
- Heating System Uses Natural Gas
- Vented Exhaust Fan
- Underground Utilities
- Gas Water Heater
- Phone Available
- Cable TV Available
Listing and Financial Details
- Assessor Parcel Number 0798.01-17-8541.000
Community Details
Overview
- Association fees include ground maintenance, road maintenance
- Wildwood Green HOA, Phone Number (919) 878-8787
- Built by Sunstar Homes
- Wildwood Green Subdivision
- Community Parking
Amenities
- Restaurant
- Clubhouse
Recreation
- Golf Course Community
- Tennis Courts
- Sport Court
- Recreation Facilities
- Community Playground
- Community Pool
Ownership History
Purchase Details
Home Financials for this Owner
Home Financials are based on the most recent Mortgage that was taken out on this home.Purchase Details
Home Financials for this Owner
Home Financials are based on the most recent Mortgage that was taken out on this home.Purchase Details
Similar Homes in the area
Home Values in the Area
Average Home Value in this Area
Purchase History
| Date | Type | Sale Price | Title Company |
|---|---|---|---|
| Warranty Deed | $625,000 | None Listed On Document | |
| Warranty Deed | $457,500 | None Listed On Document | |
| Warranty Deed | $265,000 | None Available |
Mortgage History
| Date | Status | Loan Amount | Loan Type |
|---|---|---|---|
| Open | $593,750 | New Conventional | |
| Previous Owner | $500,000 | Construction | |
| Previous Owner | $50,000 | Credit Line Revolving |
Property History
| Date | Event | Price | Change | Sq Ft Price |
|---|---|---|---|---|
| 04/07/2025 04/07/25 | Sold | $625,000 | -3.8% | $262 / Sq Ft |
| 03/07/2025 03/07/25 | Pending | -- | -- | -- |
| 12/20/2024 12/20/24 | For Sale | $650,000 | 0.0% | $272 / Sq Ft |
| 11/18/2024 11/18/24 | Pending | -- | -- | -- |
| 11/01/2024 11/01/24 | For Sale | $650,000 | +42.1% | $272 / Sq Ft |
| 07/31/2024 07/31/24 | Sold | $457,500 | -6.6% | $192 / Sq Ft |
| 06/14/2024 06/14/24 | Price Changed | $490,000 | -7.5% | $205 / Sq Ft |
| 06/05/2024 06/05/24 | Pending | -- | -- | -- |
| 05/15/2024 05/15/24 | For Sale | $530,000 | -- | $222 / Sq Ft |
Tax History Compared to Growth
Tax History
| Year | Tax Paid | Tax Assessment Tax Assessment Total Assessment is a certain percentage of the fair market value that is determined by local assessors to be the total taxable value of land and additions on the property. | Land | Improvement |
|---|---|---|---|---|
| 2024 | $2,979 | $476,422 | $180,000 | $296,422 |
| 2023 | $2,526 | $321,359 | $70,000 | $251,359 |
| 2022 | $2,341 | $321,359 | $70,000 | $251,359 |
| 2021 | $2,278 | $321,359 | $70,000 | $251,359 |
| 2020 | $2,241 | $321,359 | $70,000 | $251,359 |
| 2019 | $2,233 | $271,018 | $70,000 | $201,018 |
| 2018 | $2,054 | $271,018 | $70,000 | $201,018 |
| 2017 | $1,947 | $271,018 | $70,000 | $201,018 |
| 2016 | $1,908 | $271,018 | $70,000 | $201,018 |
| 2015 | $2,423 | $345,992 | $127,600 | $218,392 |
| 2014 | $2,297 | $345,992 | $127,600 | $218,392 |
Agents Affiliated with this Home
-
Rebekah Lindsey

Seller's Agent in 2025
Rebekah Lindsey
Real Broker, LLC - Carolina Collective Realty
(919) 368-5101
2 in this area
102 Total Sales
-
Johnny Chappell

Buyer's Agent in 2025
Johnny Chappell
Compass -- Raleigh
(919) 737-2247
1 in this area
853 Total Sales
-
Billy Hoffman

Buyer Co-Listing Agent in 2025
Billy Hoffman
Compass -- Raleigh
(919) 360-9218
1 in this area
165 Total Sales
-
Steven Squires

Seller's Agent in 2024
Steven Squires
Keller Williams Realty
(919) 880-5563
1 in this area
111 Total Sales
-
Glen Clemmons

Seller Co-Listing Agent in 2024
Glen Clemmons
Keller Williams Realty
(919) 988-7646
1 in this area
132 Total Sales
Map
Source: Doorify MLS
MLS Number: 10029349
APN: 0798.01-17-8541-000
- 5020 Celbridge Place
- 2944 Ballybunion Way
- 3402 Brady Hollow Way
- 8909 Wellsley Way
- 1120 Berwyn Way
- 2300 Valley Forge Dr
- 8221 Hempshire Place Unit 101
- 9709 Baileywick Rd
- 2836 Mattlyn Ct
- 5428 Winding View Ln
- 3057 Eden Harbor Ct
- 4212 Sprucedale Dr
- 3008 Eden Harbor Ct
- 8620 Brookdale Dr
- 8605 Brookdale Dr
- 8416 Davishire Dr
- 8418 Wheatstone Ln
- 8326 Ray Rd
- 3812 Covina Dr
- 8904 Milden Hall Ct

