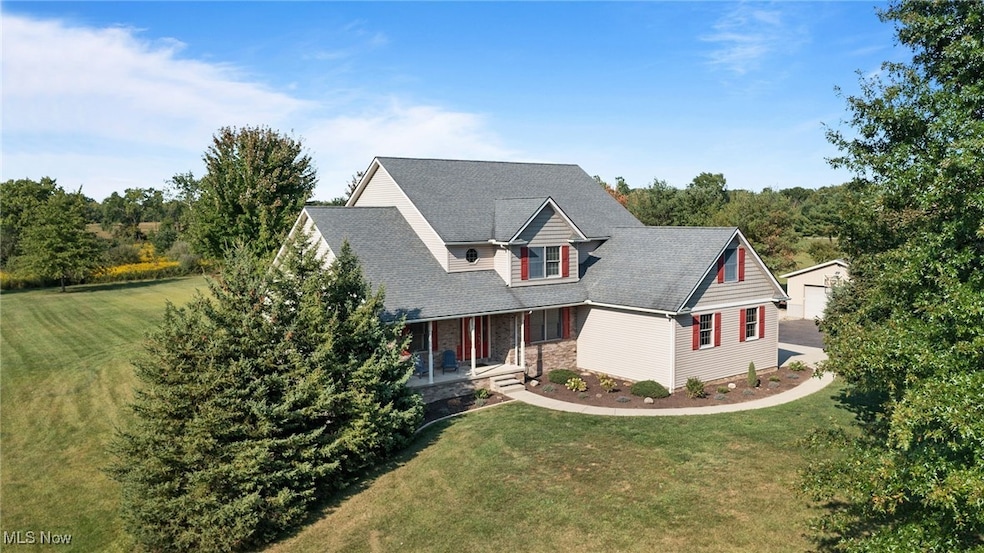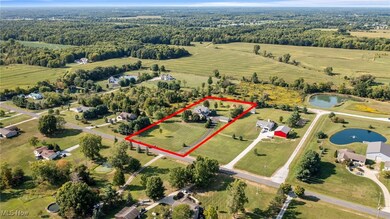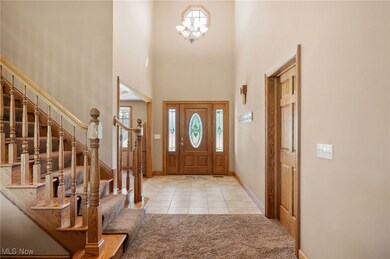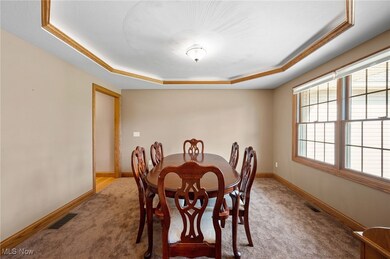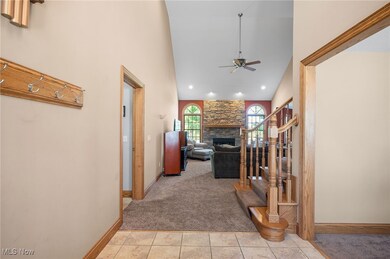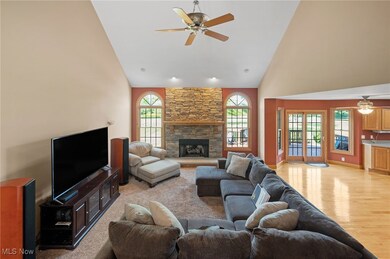
10001 Jones Rd Litchfield, OH 44253
Highlights
- Colonial Architecture
- 3 Car Attached Garage
- Geothermal Heating and Cooling
- No HOA
- Cooling Available
- Stone Fireplace
About This Home
As of October 2024If you have been looking for room to spread out and privacy in Buckeye Schools, this home is an absolute must see! The home sits on a beautiful 3 acre lot, compete with city water, a 24x32 outbuilding, geothermal heating/cooling system replaced in 2023 and so much more! With 5 bedrooms including a first floor master suite, this home lives large with over 3200 square feet above grade. The main floor has cathedral ceilings that span from the foyer through the living room which features a stacked stone propane fireplace. The kitchen has an eat in area and is just off the main living area, with an abundance of cabinets and a large island, all great for storage. There is also a formal dining room on the main floor as well as a large laundry room.The lower level is currently unfinished but does have a rough in for a full bath and has walk out access. Updates in recent years in addition to those already mentioned include stainless steel kitchen appliances, all new carpet in 4 upper floor bedrooms, landscaping and deck refreshed, marble counters in the bathrooms and so much more! Call today for your private tour of this incredible home in Buckeye Schools.
Last Agent to Sell the Property
EXP Realty, LLC. Brokerage Email: zrollinsrealtor@gmail.com 330-591-1289 License #2013004259

Home Details
Home Type
- Single Family
Est. Annual Taxes
- $5,324
Year Built
- Built in 2005
Lot Details
- 3 Acre Lot
Parking
- 3 Car Attached Garage
Home Design
- Colonial Architecture
- Fiberglass Roof
- Asphalt Roof
- Vinyl Siding
Interior Spaces
- 3,250 Sq Ft Home
- 2-Story Property
- Gas Log Fireplace
- Stone Fireplace
- Propane Fireplace
- Family Room with Fireplace
- Unfinished Basement
- Basement Fills Entire Space Under The House
Kitchen
- Range
- Microwave
- Dishwasher
Bedrooms and Bathrooms
- 5 Bedrooms | 1 Main Level Bedroom
- 2.5 Bathrooms
Laundry
- Dryer
- Washer
Utilities
- Cooling Available
- Geothermal Heating and Cooling
- Septic Tank
Community Details
- No Home Owners Association
- Litchfield Subdivision
Listing and Financial Details
- Assessor Parcel Number 024-04C-21-033
Ownership History
Purchase Details
Home Financials for this Owner
Home Financials are based on the most recent Mortgage that was taken out on this home.Purchase Details
Home Financials for this Owner
Home Financials are based on the most recent Mortgage that was taken out on this home.Purchase Details
Purchase Details
Purchase Details
Map
Similar Homes in Litchfield, OH
Home Values in the Area
Average Home Value in this Area
Purchase History
| Date | Type | Sale Price | Title Company |
|---|---|---|---|
| Warranty Deed | $555,000 | Infinity Title | |
| Fiduciary Deed | $360,000 | None Available | |
| Interfamily Deed Transfer | -- | -- | |
| Survivorship Deed | $47,900 | Mcta | |
| Interfamily Deed Transfer | -- | Mcta |
Mortgage History
| Date | Status | Loan Amount | Loan Type |
|---|---|---|---|
| Open | $55,500 | Credit Line Revolving | |
| Open | $315,500 | Credit Line Revolving | |
| Previous Owner | $206,500 | New Conventional | |
| Previous Owner | $160,000 | New Conventional | |
| Previous Owner | $65,000 | Credit Line Revolving | |
| Previous Owner | $100,000 | Credit Line Revolving |
Property History
| Date | Event | Price | Change | Sq Ft Price |
|---|---|---|---|---|
| 10/18/2024 10/18/24 | Sold | $555,000 | -2.5% | $171 / Sq Ft |
| 09/09/2024 09/09/24 | Pending | -- | -- | -- |
| 09/05/2024 09/05/24 | For Sale | $569,000 | +58.1% | $175 / Sq Ft |
| 07/25/2019 07/25/19 | Sold | $360,000 | -5.2% | $111 / Sq Ft |
| 06/22/2019 06/22/19 | Pending | -- | -- | -- |
| 06/13/2019 06/13/19 | Price Changed | $379,900 | -2.6% | $117 / Sq Ft |
| 04/02/2019 04/02/19 | Price Changed | $389,900 | -2.5% | $120 / Sq Ft |
| 03/13/2019 03/13/19 | For Sale | $399,900 | -- | $123 / Sq Ft |
Tax History
| Year | Tax Paid | Tax Assessment Tax Assessment Total Assessment is a certain percentage of the fair market value that is determined by local assessors to be the total taxable value of land and additions on the property. | Land | Improvement |
|---|---|---|---|---|
| 2024 | $5,306 | $140,470 | $24,710 | $115,760 |
| 2023 | $5,306 | $140,470 | $24,710 | $115,760 |
| 2022 | $5,382 | $140,470 | $24,710 | $115,760 |
| 2021 | $4,865 | $115,920 | $19,610 | $96,310 |
| 2020 | $5,062 | $115,920 | $19,610 | $96,310 |
| 2019 | $5,065 | $115,920 | $19,610 | $96,310 |
| 2018 | $4,176 | $92,050 | $18,330 | $73,720 |
| 2017 | $4,183 | $92,050 | $18,330 | $73,720 |
| 2016 | $3,896 | $92,050 | $18,330 | $73,720 |
| 2015 | $3,711 | $85,240 | $16,980 | $68,260 |
| 2014 | $3,696 | $85,240 | $16,980 | $68,260 |
| 2013 | $3,702 | $85,240 | $16,980 | $68,260 |
Source: MLS Now
MLS Number: 5067721
APN: 024-04C-21-033
- 9906 Norwalk Rd
- 10323 Smith Rd
- 4152 Avon Lake Rd
- 0 Norwalk Rd
- 39233 Jones Rd
- 4570 Vandemark Rd
- 0 Smith Rd Unit 5116050
- 20930 Vermont St
- 8429 W Smith Rd
- 8266 Stone Rd
- 6191 Root Rd
- 0 Dunham Rd
- 0 Chatham Rd Unit 22961529
- 0 Chatham Rd Unit 5108447
- 8293 Spencer Lake Rd
- 6603 Congress Rd
- 41060 Peck Wadsworth Rd
- 7566 Stone Rd
- VL Chatham Rd
- 3770 Station Rd
