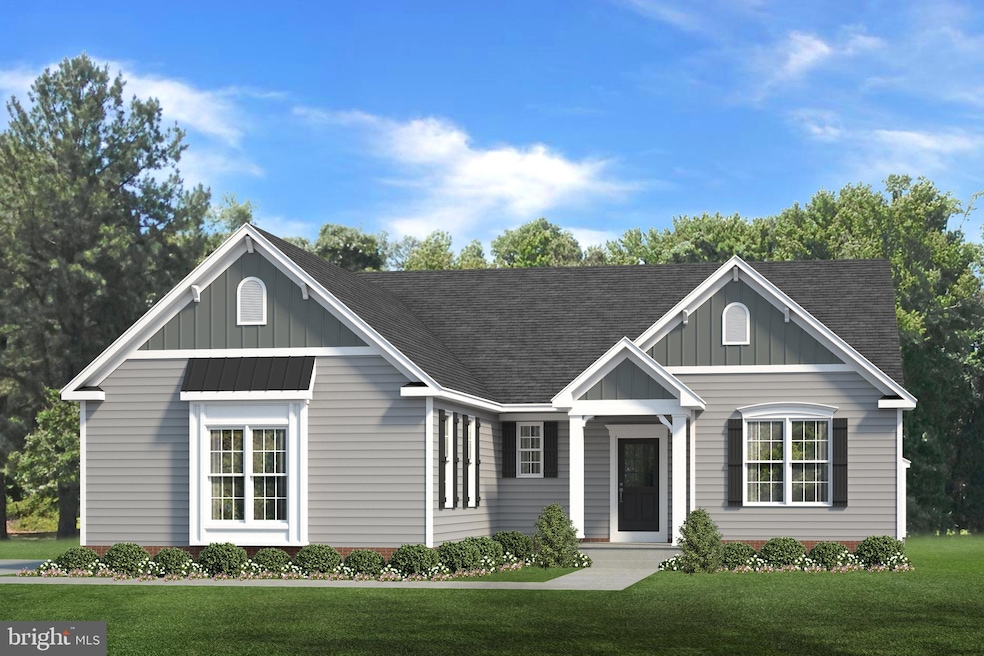NEW CONSTRUCTION
$6K PRICE INCREASE
Estimated payment $4,652/month
Total Views
5,757
4
Beds
3.5
Baths
2,800
Sq Ft
$265
Price per Sq Ft
Highlights
- New Construction
- 0.66 Acre Lot
- No HOA
- Love Creek Elementary School Rated A
- Craftsman Architecture
- 3 Car Attached Garage
About This Home
This home is located at 10001 Kuhn Ln, Lewes, DE 19958 and is currently priced at $740,617, approximately $264 per square foot. 10001 Kuhn Ln is a home located in Sussex County with nearby schools including Love Creek Elementary School, Mariner Middle School, and Cape Henlopen High School.
Home Details
Home Type
- Single Family
Lot Details
- 0.66 Acre Lot
- Lot Dimensions are 137x125x136x140
- Level Lot
- Property is in excellent condition
Parking
- 3 Car Attached Garage
- Side Facing Garage
Home Design
- New Construction
- Craftsman Architecture
- Poured Concrete
- Frame Construction
- Concrete Perimeter Foundation
Interior Spaces
- 2,800 Sq Ft Home
- Property has 1.5 Levels
- Basement
Bedrooms and Bathrooms
Utilities
- 90% Forced Air Heating and Cooling System
- Heating System Powered By Leased Propane
- Propane
- Tankless Water Heater
- Cable TV Available
Community Details
- No Home Owners Association
- Built by Ashburn Homes
- Millsboro
Map
Create a Home Valuation Report for This Property
The Home Valuation Report is an in-depth analysis detailing your home's value as well as a comparison with similar homes in the area
Home Values in the Area
Average Home Value in this Area
Property History
| Date | Event | Price | List to Sale | Price per Sq Ft |
|---|---|---|---|---|
| 08/18/2025 08/18/25 | Price Changed | $740,617 | +0.8% | $265 / Sq Ft |
| 03/03/2025 03/03/25 | For Sale | $735,000 | -- | $263 / Sq Ft |
Source: Bright MLS
Source: Bright MLS
MLS Number: DESU2080212
Nearby Homes
- 001 Kuhn Ln
- 003 Kuhn Ln
- 004 Kuhn Ln
- 005 Kuhn Ln
- 002 Kuhn Ln
- 006 Kuhn Ln
- 30226 Snug Berth Dr
- Jerry Plan at Anchors Run
- Cartwright Plan at Anchors Run
- Nelson Plan at Anchors Run
- Brenner Plan at Anchors Run
- Whatley Plan at Anchors Run
- Peterman II Plan at Anchors Run
- Kramer Plan at Anchors Run
- Lloyd Plan at Anchors Run
- Frank Plan at Anchors Run
- Reston Plan at Anchors Run
- 29707 Flag Officer Ct
- Savannah with Basement Plan at Anchors Run
- Cumberland with Basement Plan at Anchors Run
- 29988 W Barrier Reef Blvd
- 30869 Ridge Ct
- 31219 Barefoot Cir
- 29910 Timber Ridge Dr
- 19834 Hopkins Rd
- 24179 Long Pond Dr
- 32513 Morris Trail
- 33016 Blue Iris Rd
- 34246 Skyflower Loop
- 31414 Falmouth Way
- 31419 Falmouth Way Unit 49
- 33842 Darlington St
- 24034 Bunting Cir
- 31656 Exeter Way
- 24239 Caldwell Cir
- 22828 Sycamore Dr
- 33720 Freeport Dr
- 33789 Freeport Dr
- 24119 Hammerhead Dr
- 23166 Bridgeway Ct E

