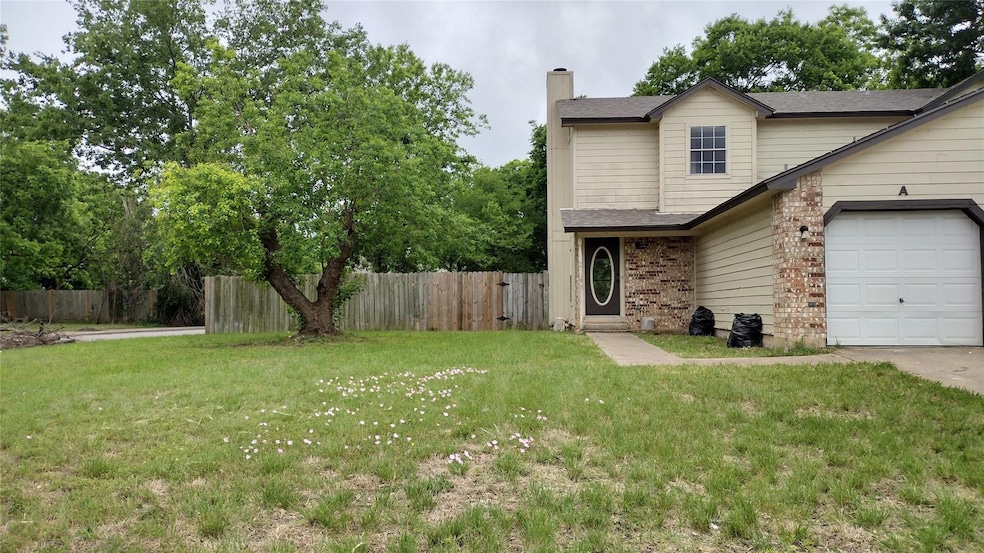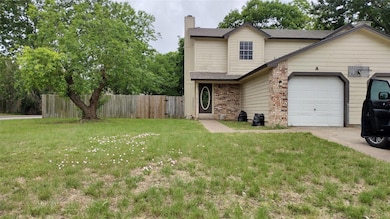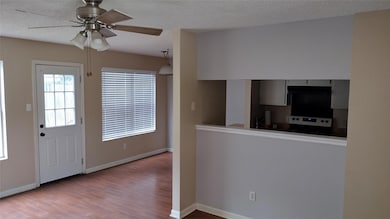10001 Parliament House Rd Unit A Austin, TX 78729
Anderson Mill NeighborhoodHighlights
- 0.33 Acre Lot
- Corner Lot
- Cul-De-Sac
- Forest North Elementary School Rated A-
- Community Pool
- 1 Car Attached Garage
About This Home
Great Duplex with a large fenced backyard, well maintained and very clean. Fireplace, Walk-in closets and big rooms. Great neighborhood with easy access to Hwy620 & Hwy183. Large backyard , quite neighborhood and walk to pool. Your clients will love it! Come see why.
This unit has not been upgraded , so this will save your clients money. Must have paystubs, and good credit, background check, rental history
Listing Agent
Central Metro Realty Brokerage Phone: (512) 653-2195 License #0564374 Listed on: 11/03/2025

Townhouse Details
Home Type
- Townhome
Year Built
- Built in 1984
Lot Details
- Cul-De-Sac
- Northwest Facing Home
- Privacy Fence
- Back Yard Fenced
Parking
- 1 Car Attached Garage
Home Design
- Slab Foundation
- Composition Roof
- HardiePlank Type
Interior Spaces
- 1,806 Sq Ft Home
- 2-Story Property
- Ceiling Fan
- Family Room with Fireplace
Kitchen
- Free-Standing Electric Range
- Dishwasher
- Disposal
Flooring
- Carpet
- Laminate
Bedrooms and Bathrooms
- 2 Bedrooms
Outdoor Features
- Patio
Schools
- Forest North Elementary School
- Deerpark Middle School
- Mcneil High School
Utilities
- Central Heating and Cooling System
- Sewer Available
- Cable TV Available
Listing and Financial Details
- Security Deposit $1,450
- Tenant pays for all utilities, cable TV, electricity, exterior maintenance, gas, grounds care, hot water, HVAC maintenance, insurance, internet, pest control, sewer, trash collection, water
- 12 Month Lease Term
- $60 Application Fee
- Assessor Parcel Number 16390500000617
Community Details
Overview
- 2 Units
- Forest North Estates Ph 4 Subdivision
Recreation
- Community Pool
Pet Policy
- Pet Size Limit
- Pet Deposit $400
- Dogs and Cats Allowed
- Breed Restrictions
- Small pets allowed
Map
Source: Unlock MLS (Austin Board of REALTORS®)
MLS Number: 5756247
- 10003 Parliament House Rd
- 13420 Lyndhurst St Unit 401, 408, 303
- 13420 Lyndhurst St Unit 805
- 13420 Lyndhurst St Unit 807
- 13420 Lyndhurst St Unit 806
- 13215 Woodthorpe St
- 13226 Broadmeade Ave
- 13223 Broadmeade Ave
- 13172 Mill Stone Dr
- 13505 Broadmeade Ave
- 13506 Paddington Cir
- 9730 Anderson Village Dr
- 13001 Hymeadow Dr Unit 18
- 13001 Hymeadow Dr Unit 39
- 9308 Meadowheath Dr
- 9607 Copper Creek Dr
- 9627 Copper Creek Dr
- 13010 Sherbourne St
- 10204 Jacksboro Trail
- 13002 Cedarhurst Cir
- 13420 Lyndhurst St Unit 304
- 13420 Lyndhurst St Unit 805
- 13420 Lyndhurst St Unit 807
- 13425 N Fm 620
- 13108 Hymeadow Cir
- 13512 Hymeadow Cir
- 13600 Hymeadow Cir
- 9717 Anderson Village Dr
- 9730 Anderson Village Dr
- 13001 Hymeadow Dr Unit 36
- 13460 Lyndhurst St
- 13602 Terrett Trace Unit 102
- 12817 Hymeadow Dr
- 13535 Lyndhurst St
- 13602 Defiance Pass
- 13615 Terrett Trace
- 9821 N Lake Creek Pkwy
- 9826 N Lake Creek Pkwy
- 12810 Hymeadow Dr Unit A
- 9610 Dalewood Dr






