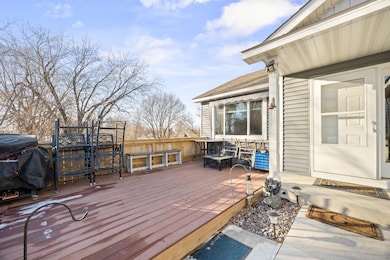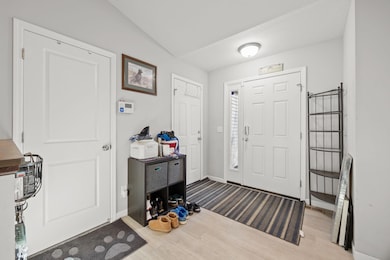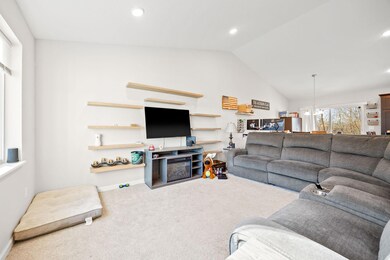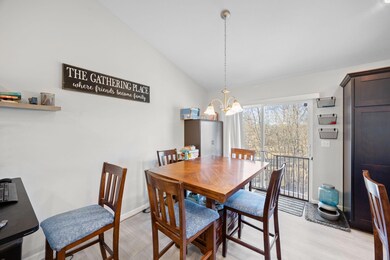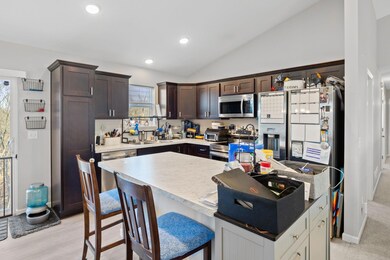
10001 Tabitha Ct Waverly, MN 55390
Highlights
- No HOA
- The kitchen features windows
- 3 Car Attached Garage
- Stainless Steel Appliances
- Porch
- Living Room
About This Home
As of April 2025Great opportunity to own 3 Bed, 2 Bath Rambler in the neighborhood of Carrigan Estates. Vaulted main level with open concept layout. Spacious Kitchen w/ Island and all SS Appliances. Main level also convenient Laundry, Full Bath, all 3 bedrooms including Primary w/ Private Bath. Lower level is unfinished with walk out to back yard ready for your finishes touches.
Home Details
Home Type
- Single Family
Est. Annual Taxes
- $3,759
Year Built
- Built in 2022
Lot Details
- 0.36 Acre Lot
- Irregular Lot
Parking
- 3 Car Attached Garage
Interior Spaces
- 1,460 Sq Ft Home
- 1-Story Property
- Living Room
- Dining Room
Kitchen
- Range
- Microwave
- Dishwasher
- Stainless Steel Appliances
- The kitchen features windows
Bedrooms and Bathrooms
- 3 Bedrooms
- 2 Full Bathrooms
Laundry
- Dryer
- Washer
Unfinished Basement
- Walk-Out Basement
- Basement Fills Entire Space Under The House
- Sump Pump
- Drain
- Natural lighting in basement
Additional Features
- Porch
- Forced Air Heating and Cooling System
Community Details
- No Home Owners Association
- Carrigan Estates 4Th Add Subdivision
Listing and Financial Details
- Assessor Parcel Number 116039004130
Ownership History
Purchase Details
Home Financials for this Owner
Home Financials are based on the most recent Mortgage that was taken out on this home.Purchase Details
Home Financials for this Owner
Home Financials are based on the most recent Mortgage that was taken out on this home.Purchase Details
Purchase Details
Similar Homes in Waverly, MN
Home Values in the Area
Average Home Value in this Area
Purchase History
| Date | Type | Sale Price | Title Company |
|---|---|---|---|
| Deed | $340,000 | -- | |
| Deed | $339,800 | -- | |
| Warranty Deed | $192,500 | North American Title Company | |
| Deed | $150,000 | -- | |
| Warranty Deed | -- | Burnet Title |
Mortgage History
| Date | Status | Loan Amount | Loan Type |
|---|---|---|---|
| Open | $298,006 | New Conventional | |
| Previous Owner | $276,597 | New Conventional |
Property History
| Date | Event | Price | Change | Sq Ft Price |
|---|---|---|---|---|
| 04/30/2025 04/30/25 | Sold | $340,000 | -2.8% | $233 / Sq Ft |
| 04/09/2025 04/09/25 | Pending | -- | -- | -- |
| 01/20/2025 01/20/25 | For Sale | $349,900 | +3.0% | $240 / Sq Ft |
| 08/25/2022 08/25/22 | Sold | $339,800 | +3.0% | $243 / Sq Ft |
| 07/06/2022 07/06/22 | Pending | -- | -- | -- |
| 06/29/2022 06/29/22 | Price Changed | $329,900 | -5.4% | $236 / Sq Ft |
| 03/11/2022 03/11/22 | For Sale | $348,900 | -- | $249 / Sq Ft |
Tax History Compared to Growth
Tax History
| Year | Tax Paid | Tax Assessment Tax Assessment Total Assessment is a certain percentage of the fair market value that is determined by local assessors to be the total taxable value of land and additions on the property. | Land | Improvement |
|---|---|---|---|---|
| 2024 | $1,346 | $330,300 | $78,000 | $252,300 |
| 2023 | $1,346 | $331,900 | $77,000 | $254,900 |
| 2022 | $636 | $124,200 | $65,000 | $59,200 |
| 2021 | $526 | $27,000 | $27,000 | $0 |
| 2020 | $540 | $20,000 | $20,000 | $0 |
| 2019 | $502 | $20,000 | $0 | $0 |
| 2018 | $208 | $17,500 | $0 | $0 |
| 2017 | $350 | $9,900 | $0 | $0 |
| 2016 | -- | $0 | $0 | $0 |
| 2015 | -- | $0 | $0 | $0 |
Agents Affiliated with this Home
-
Tyler Reiss

Seller's Agent in 2025
Tyler Reiss
North Star Pro Realty LLC
(763) 273-0724
220 Total Sales
-
Thomas Olson
T
Buyer's Agent in 2025
Thomas Olson
North Star Pro Realty LLC
(763) 273-0724
27 Total Sales
-
Daniel Schmitt

Seller's Agent in 2022
Daniel Schmitt
Keller Williams Realty Integrity Lakes
(612) 750-9706
575 Total Sales
-
Allison Schmitt

Seller Co-Listing Agent in 2022
Allison Schmitt
Keller Williams Realty Integrity Lakes
(952) 212-1346
448 Total Sales
-
Scott Stormo

Buyer's Agent in 2022
Scott Stormo
Stormo Real Estate and Propert
(763) 234-7589
32 Total Sales
Map
Source: NorthstarMLS
MLS Number: 6651471
APN: 116-039-004130
- 200 Dresden Alcove
- 303 Bavaria Ln
- 307 Bavaria Ln
- 414 Bremen Pass
- 301 61st St
- 805 Cologne Ln
- 809 Cologne Ln
- 925 Brandenburg Ln
- XX Sect-05 Twp-118 Range-026
- 909 Brandenburg Ln
- 907 Brandenburg Ln
- 1004 Brandenburg Ln
- 1002 Brandenburg Ln
- 432 Wildflower Ct
- 424 Wildflower Ct
- 406 Tanner Dr
- 6502 Dale Cir SW
- 408 Tanner Dr
- 416 Tanner Dr
- 1108 Lakeview Dr

