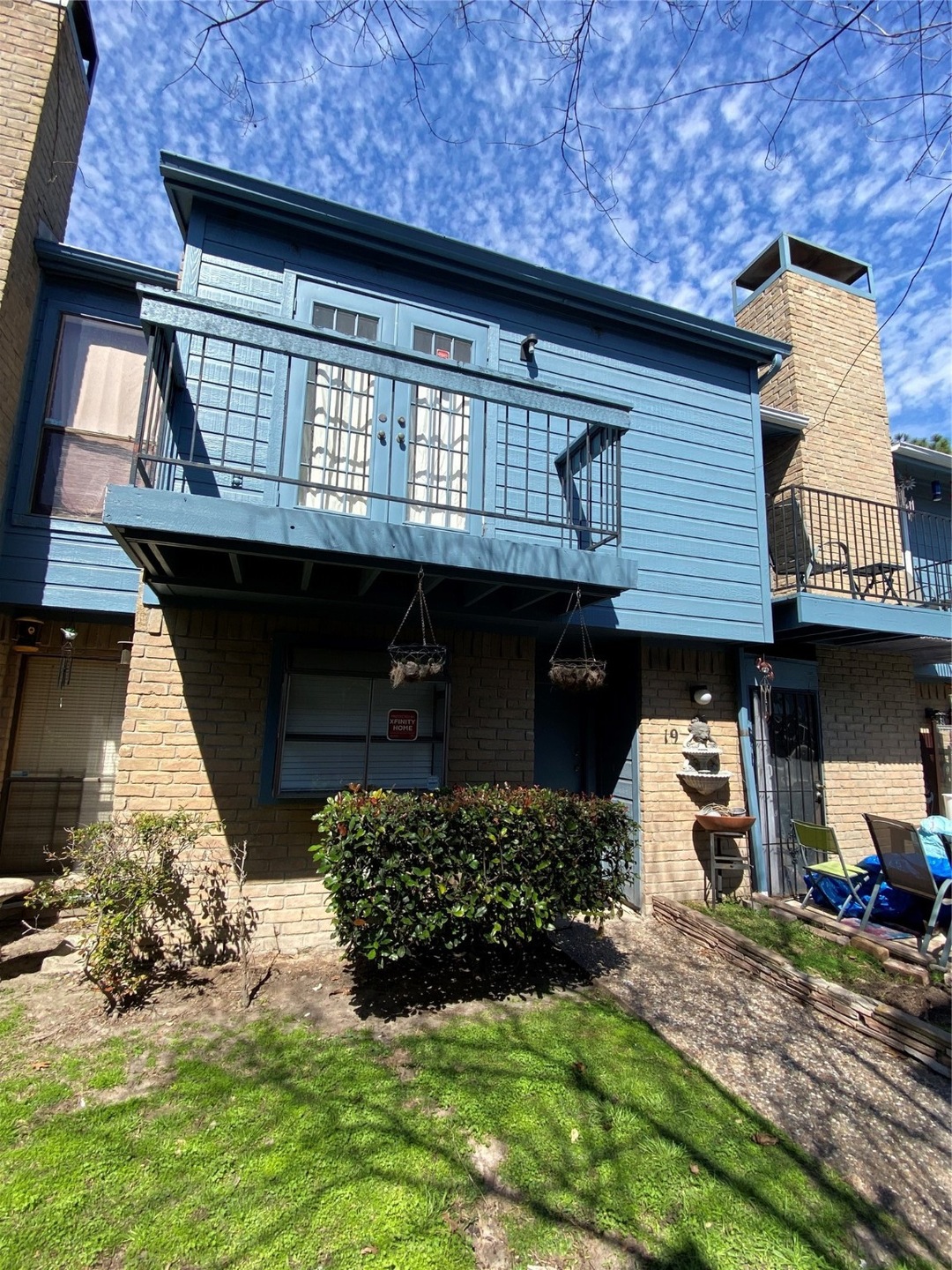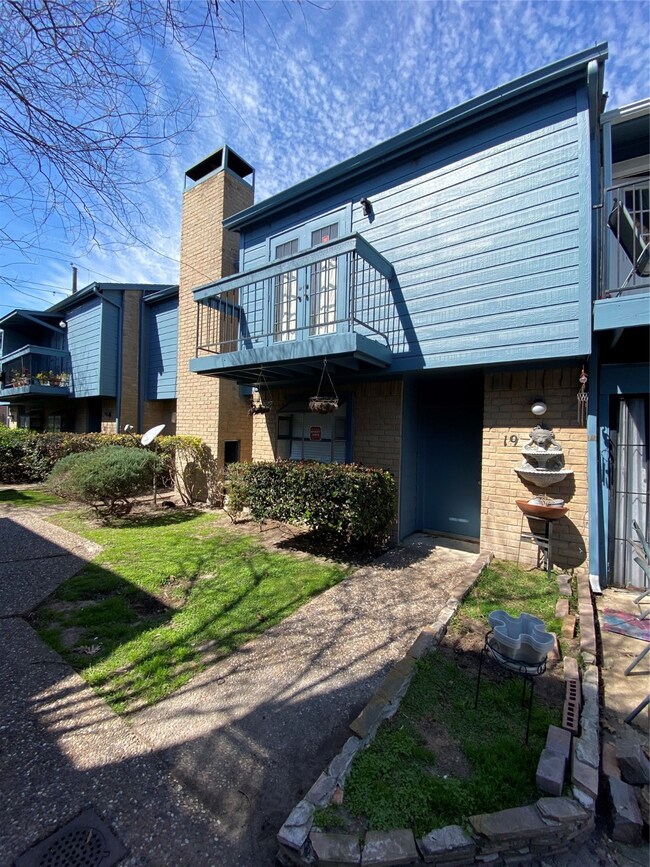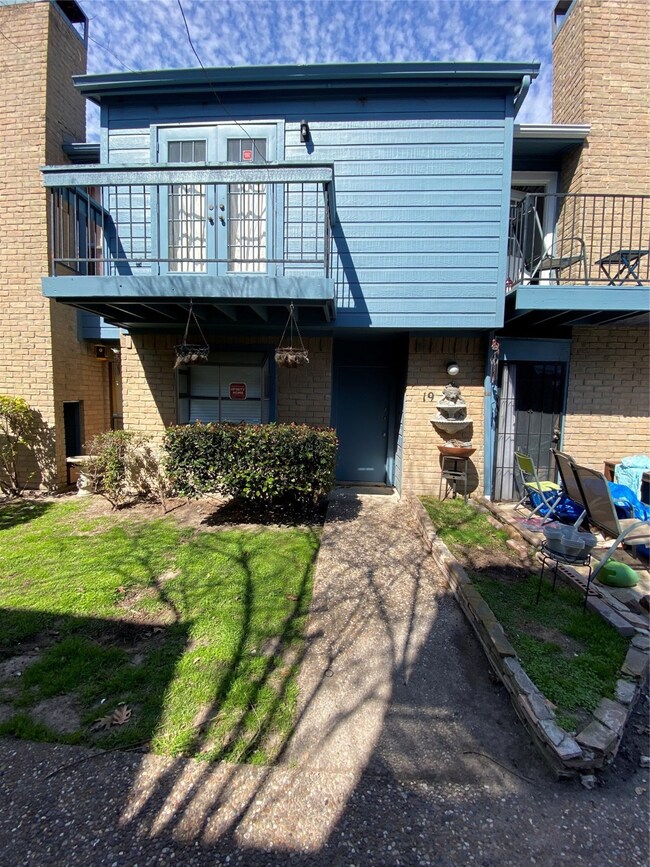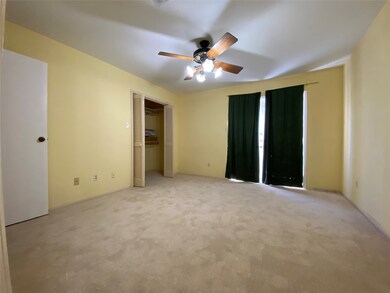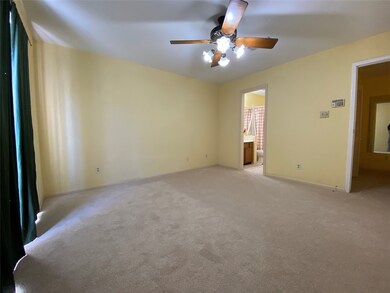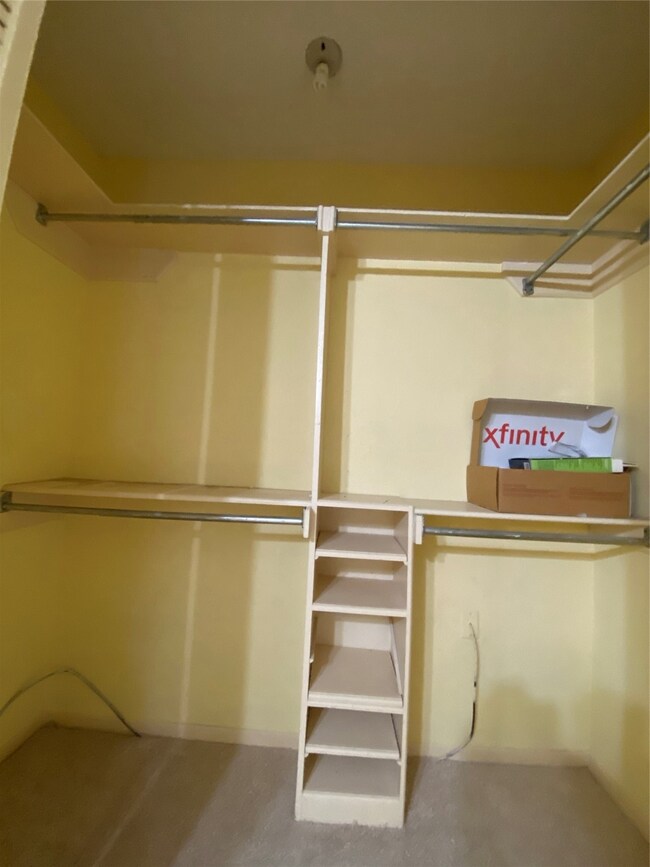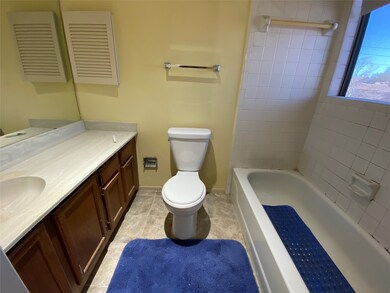
10001 Westpark Dr Unit 19 Houston, TX 77042
Westchase NeighborhoodHighlights
- 63,271 Sq Ft lot
- Traditional Architecture
- Fenced Yard
- Deck
- Community Pool
- <<tubWithShowerToken>>
About This Home
As of July 2025BUYER DIDN'T QUALIFY! BACK ON MARKET!
Looking to own instead of renting this Townhome is calling your name. Located right in the center of Houston for easy access to Beltway 8 Tollway, close to Westhiemer, shopping, etc. New carpet, fence, AC/Heating, Solar Screens, Dishwasher, Garbage Disposal, Kitchen sink and faucet, toilet in master bath, light fixtures in master bath and two covered parking spaces what more could you ask for. Call today for your appointment.
Last Agent to Sell the Property
Rebecca Mould
JLA Realty License #0519846 Listed on: 03/15/2022
Townhouse Details
Home Type
- Townhome
Est. Annual Taxes
- $1,462
Year Built
- Built in 1980
Lot Details
- 1.45 Acre Lot
- Fenced Yard
HOA Fees
- $250 Monthly HOA Fees
Home Design
- Traditional Architecture
- Split Level Home
- Brick Exterior Construction
- Slab Foundation
- Composition Roof
Interior Spaces
- 1,224 Sq Ft Home
- 2-Story Property
- Gas Log Fireplace
- Living Room
- Utility Room
Kitchen
- Electric Oven
- Electric Cooktop
- Free-Standing Range
- <<microwave>>
- Dishwasher
- Disposal
Flooring
- Carpet
- Tile
Bedrooms and Bathrooms
- 2 Bedrooms
- En-Suite Primary Bedroom
- Single Vanity
- <<tubWithShowerToken>>
Laundry
- Laundry in Utility Room
- Dryer
- Washer
Outdoor Features
- Deck
- Patio
Schools
- Sneed Elementary School
- O'donnell Middle School
- Aisd Draw High School
Utilities
- Central Heating and Cooling System
Community Details
Overview
- Association fees include maintenance structure, sewer, trash, water
- Genesis Management Association
- Sunridge Villas T/H Sec 01 Subdivision
Recreation
- Community Pool
Security
- Security Guard
Ownership History
Purchase Details
Home Financials for this Owner
Home Financials are based on the most recent Mortgage that was taken out on this home.Purchase Details
Home Financials for this Owner
Home Financials are based on the most recent Mortgage that was taken out on this home.Purchase Details
Similar Homes in Houston, TX
Home Values in the Area
Average Home Value in this Area
Purchase History
| Date | Type | Sale Price | Title Company |
|---|---|---|---|
| Deed | -- | Old Republic National Title In | |
| Vendors Lien | -- | None Available | |
| Warranty Deed | -- | Houston Title Co |
Mortgage History
| Date | Status | Loan Amount | Loan Type |
|---|---|---|---|
| Open | $90,000 | New Conventional | |
| Closed | $90,000 | New Conventional | |
| Closed | $15,000 | New Conventional | |
| Previous Owner | $47,750 | New Conventional | |
| Previous Owner | $50,500 | Purchase Money Mortgage | |
| Closed | $15,000 | No Value Available |
Property History
| Date | Event | Price | Change | Sq Ft Price |
|---|---|---|---|---|
| 07/18/2025 07/18/25 | Sold | -- | -- | -- |
| 06/27/2025 06/27/25 | Pending | -- | -- | -- |
| 05/22/2025 05/22/25 | For Sale | $99,000 | -4.8% | $81 / Sq Ft |
| 07/08/2022 07/08/22 | Off Market | -- | -- | -- |
| 07/05/2022 07/05/22 | Sold | -- | -- | -- |
| 05/23/2022 05/23/22 | Pending | -- | -- | -- |
| 05/12/2022 05/12/22 | For Sale | $104,000 | 0.0% | $85 / Sq Ft |
| 04/15/2022 04/15/22 | Pending | -- | -- | -- |
| 04/06/2022 04/06/22 | For Sale | $104,000 | 0.0% | $85 / Sq Ft |
| 03/28/2022 03/28/22 | Pending | -- | -- | -- |
| 03/24/2022 03/24/22 | For Sale | $104,000 | 0.0% | $85 / Sq Ft |
| 03/18/2022 03/18/22 | Pending | -- | -- | -- |
| 03/15/2022 03/15/22 | For Sale | $104,000 | -- | $85 / Sq Ft |
Tax History Compared to Growth
Tax History
| Year | Tax Paid | Tax Assessment Tax Assessment Total Assessment is a certain percentage of the fair market value that is determined by local assessors to be the total taxable value of land and additions on the property. | Land | Improvement |
|---|---|---|---|---|
| 2024 | $1,228 | $112,097 | $21,298 | $90,799 |
| 2023 | $1,228 | $112,097 | $21,298 | $90,799 |
| 2022 | $1,532 | $77,167 | $14,662 | $62,505 |
| 2021 | $1,462 | $59,890 | $11,379 | $48,511 |
| 2020 | $1,515 | $59,890 | $11,379 | $48,511 |
| 2019 | $1,589 | $59,890 | $11,379 | $48,511 |
| 2018 | $766 | $57,557 | $10,936 | $46,621 |
| 2017 | $1,348 | $51,309 | $9,749 | $41,560 |
| 2016 | $1,348 | $51,309 | $9,749 | $41,560 |
| 2015 | $1,148 | $47,077 | $8,945 | $38,132 |
| 2014 | $1,148 | $43,258 | $8,219 | $35,039 |
Agents Affiliated with this Home
-
F
Seller's Agent in 2025
Faith Floyd
Redfin Corporation
-
Toke Ettehadieh

Buyer's Agent in 2025
Toke Ettehadieh
Century 21 Olympian - Toke Properties
(832) 657-3310
3 in this area
221 Total Sales
-
R
Seller's Agent in 2022
Rebecca Mould
JLA Realty
-
Ronaldo Perez
R
Buyer's Agent in 2022
Ronaldo Perez
Exclusive Realty Group LLC
(832) 860-7843
1 in this area
73 Total Sales
Map
Source: Houston Association of REALTORS®
MLS Number: 60686021
APN: 1109610150002
- 10001 Westpark Dr Unit 75
- 10001 Westpark Dr Unit 29
- 10001 Westpark Dr Unit 25
- 10051 Westpark Dr Unit 242
- 10051 Westpark Dr Unit 205
- 10051 Westpark Dr Unit 274
- 10053 Westpark Dr Unit 332
- 10053 Westpark Dr Unit 313
- 10047 Westpark Dr Unit 44
- 10047 Westpark Dr Unit 46
- 10047 Westpark Dr Unit 70
- 10047 Westpark Dr Unit 73
- 10047 Westpark Dr Unit 4
- 10049 Westpark Dr Unit 189
- 10049 Westpark Dr Unit 120
- 10049 Westpark Dr Unit 136
- 10049 Westpark Dr Unit 113
- 10049 Westpark Dr Unit 125
- 10075 Westpark Dr Unit 43
- 3900 Woodchase Dr Unit 52
