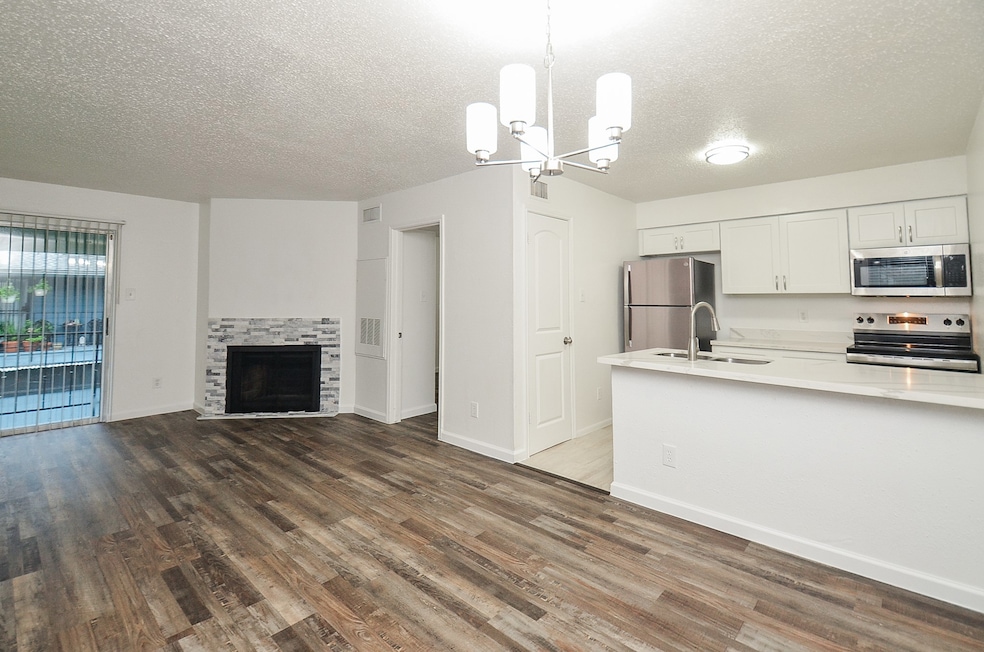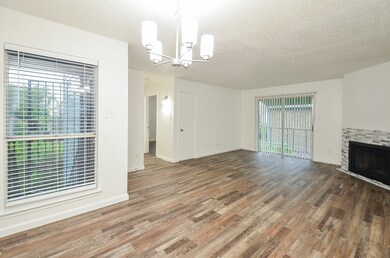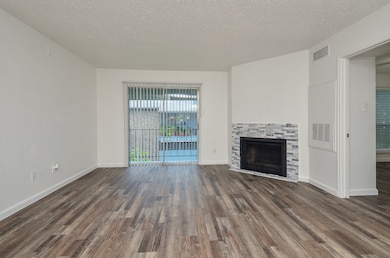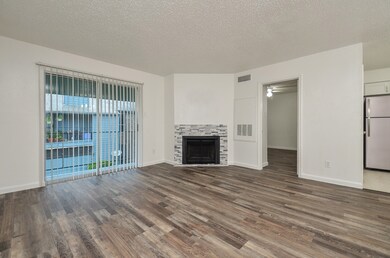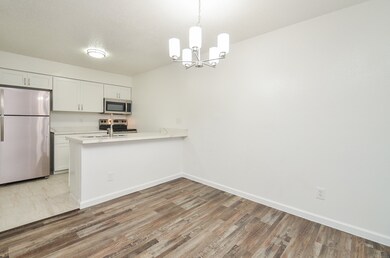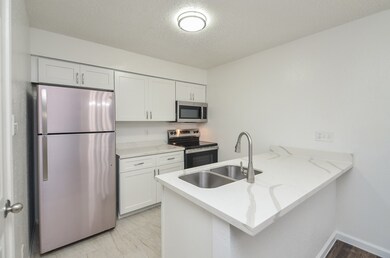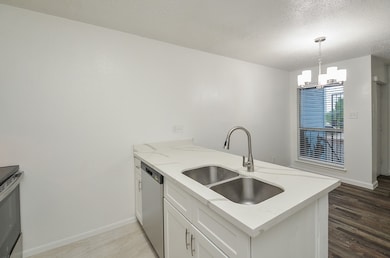10001 Westpark Dr Unit 78 Houston, TX 77042
Westchase Neighborhood
2
Beds
2
Baths
989
Sq Ft
2.76
Acres
Highlights
- 120,275 Sq Ft lot
- Granite Countertops
- Central Heating and Cooling System
- Traditional Architecture
- Tile Flooring
- Ceiling Fan
About This Home
This charming two bedroom, two bathroom upstairs unit features new appliances, new flooring, a remodeled kitchen, and bathroom. Conveniently located and ready to move in.
Condo Details
Home Type
- Condominium
Est. Annual Taxes
- $1,628
Year Built
- Built in 1983
Parking
- Assigned Parking
Home Design
- Traditional Architecture
Interior Spaces
- 989 Sq Ft Home
- 1-Story Property
- Ceiling Fan
- Decorative Fireplace
- Washer and Electric Dryer Hookup
Kitchen
- Electric Oven
- Electric Range
- Microwave
- Dishwasher
- Granite Countertops
Flooring
- Tile
- Vinyl Plank
- Vinyl
Bedrooms and Bathrooms
- 2 Bedrooms
- 2 Full Bathrooms
Schools
- Sneed Elementary School
- O'donnell Middle School
- Aisd Draw High School
Utilities
- Central Heating and Cooling System
Listing and Financial Details
- Property Available on 5/29/25
- 12 Month Lease Term
Community Details
Overview
- Genesis Community Management Association
- Sunridge Villas Condo Ph 02 Subdivision
Pet Policy
- Call for details about the types of pets allowed
- Pet Deposit Required
Map
Source: Houston Association of REALTORS®
MLS Number: 51362196
APN: 1155860060006
Nearby Homes
- 10001 Westpark Dr Unit 25
- 10001 Westpark Dr Unit 19
- 10001 Westpark Dr Unit 7
- 10051 Westpark Dr Unit 274
- 10053 Westpark Dr Unit 332
- 10053 Westpark Dr Unit 313
- 10053 Westpark Dr Unit 306
- 10047 Westpark Dr Unit 44
- 10047 Westpark Dr Unit 46
- 10047 Westpark Dr Unit 70
- 10047 Westpark Dr Unit 73
- 10047 Westpark Dr Unit 4
- 10049 Westpark Dr Unit 120
- 10049 Westpark Dr Unit 136
- 10049 Westpark Dr Unit 113
- 10049 Westpark Dr Unit 125
- 3901 Woodchase Dr Unit 7
- 10075 Westpark Dr Unit 45
- 10075 Westpark Dr Unit 43
- 3900 Woodchase Dr Unit 52
