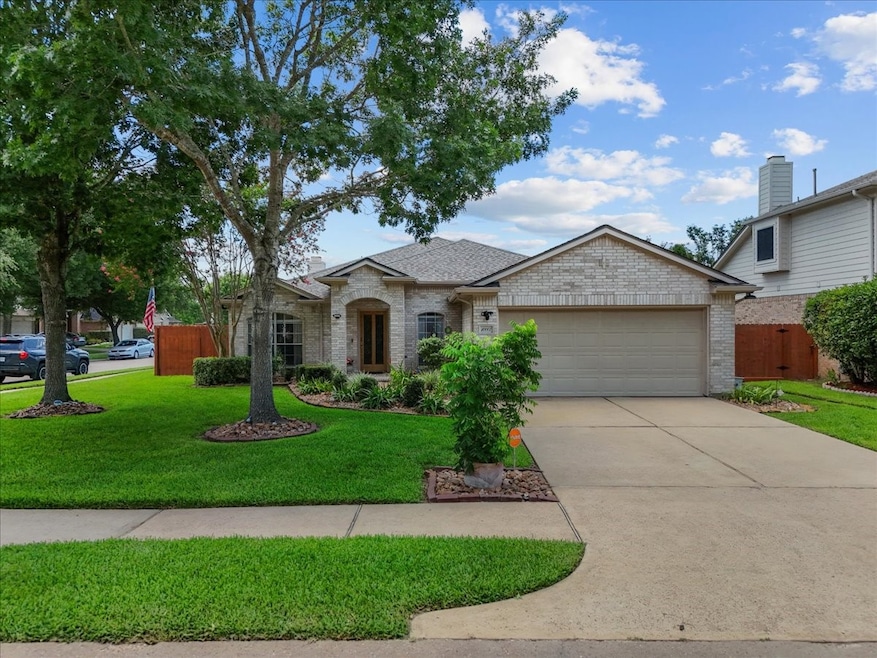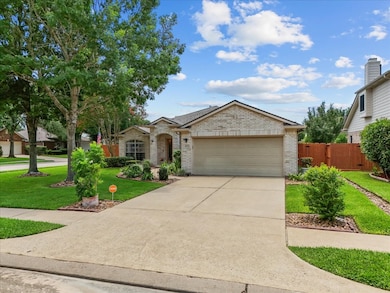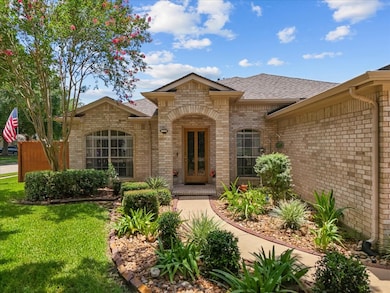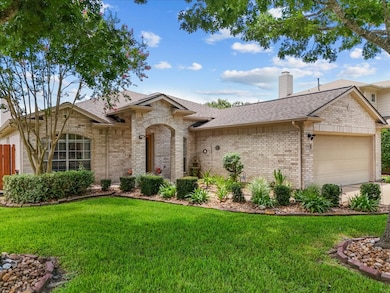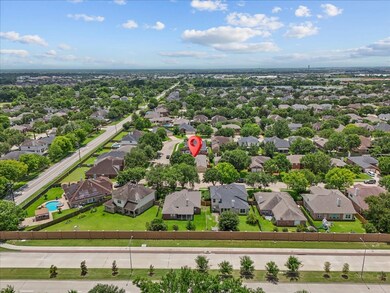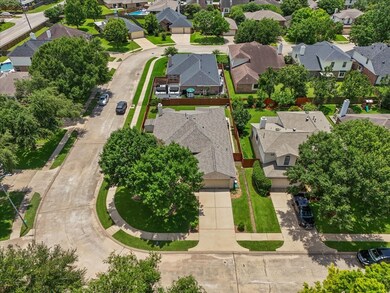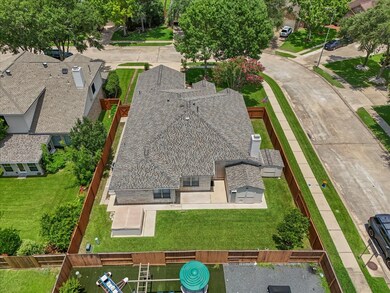
10002 Dawn Brook Dr Pearland, TX 77584
Autumn Lake NeighborhoodEstimated payment $2,870/month
Highlights
- Spa
- Clubhouse
- Corner Lot
- Challenger Elementary School Rated A
- Deck
- High Ceiling
About This Home
Welcome to this beautifully maintained one-story DR Horton home, built in 2001. This 4-bedroom, 2-bath home features both formal living and dining rooms, along with a spacious family room anchored by a custom-designed stone fireplace mantle. The large open concept kitchen is ideal for entertaining, complete w/granite countertops, stainless appliances, gas stove, and a wrap-around breakfast bar that opens to the family room. Tile flooring flows throughout the main living areas. Situated on a generous corner lot, the property includes a 2-car garage, double gate w/extended parking for a boat or extra vehicle, two storage sheds & a large hot tub. Energy-efficient double-paned windows and a Generac backup generator provide comfort and peace of mind. Located in the desirable Autumn Lake community with quick access to Hwy 288, 288 Toll, and Beltway 8—commuting to Downtown Houston or the Texas Medical Center is a breeze. Zoned to highly rated Pearland ISD schools.
Home Details
Home Type
- Single Family
Est. Annual Taxes
- $7,466
Year Built
- Built in 2001
Lot Details
- 7,867 Sq Ft Lot
- North Facing Home
- Corner Lot
- Sprinkler System
- Back Yard Fenced and Side Yard
HOA Fees
- $32 Monthly HOA Fees
Parking
- 2 Car Attached Garage
- Workshop in Garage
- Garage Door Opener
- Driveway
Home Design
- Brick Exterior Construction
- Pillar, Post or Pier Foundation
- Slab Foundation
- Composition Roof
- Wood Siding
- Cement Siding
- Radiant Barrier
Interior Spaces
- 2,215 Sq Ft Home
- 1-Story Property
- Crown Molding
- High Ceiling
- Ceiling Fan
- Free Standing Fireplace
- Gas Fireplace
- Formal Entry
- Family Room Off Kitchen
- Living Room
- Breakfast Room
- Dining Room
- Utility Room
- Washer and Gas Dryer Hookup
- Attic Fan
Kitchen
- Breakfast Bar
- Walk-In Pantry
- Oven
- Gas Range
- Free-Standing Range
- Microwave
- Dishwasher
- Granite Countertops
- Disposal
Flooring
- Carpet
- Tile
Bedrooms and Bathrooms
- 4 Bedrooms
- 2 Full Bathrooms
- Double Vanity
- Soaking Tub
- Bathtub with Shower
- Separate Shower
Home Security
- Security System Owned
- Fire and Smoke Detector
Eco-Friendly Details
- ENERGY STAR Qualified Appliances
- Energy-Efficient Windows with Low Emissivity
- Energy-Efficient Exposure or Shade
- Energy-Efficient HVAC
- Energy-Efficient Thermostat
- Ventilation
Outdoor Features
- Spa
- Deck
- Patio
- Shed
Schools
- Challenger Elementary School
- Berry Miller Junior High School
- Glenda Dawson High School
Utilities
- Central Heating and Cooling System
- Heating System Uses Gas
- Programmable Thermostat
- Power Generator
Community Details
Overview
- Association fees include clubhouse, recreation facilities
- Autumn Lake Poa, Phone Number (832) 363-5055
- Built by DR Horton
- Autumn Lake Subdivision
Amenities
- Clubhouse
Recreation
- Community Playground
- Community Pool
Map
Home Values in the Area
Average Home Value in this Area
Tax History
| Year | Tax Paid | Tax Assessment Tax Assessment Total Assessment is a certain percentage of the fair market value that is determined by local assessors to be the total taxable value of land and additions on the property. | Land | Improvement |
|---|---|---|---|---|
| 2023 | $3,232 | $284,350 | $63,470 | $267,520 |
| 2022 | $6,916 | $258,500 | $30,280 | $262,720 |
| 2021 | $6,783 | $235,000 | $27,530 | $207,470 |
| 2020 | $7,163 | $235,000 | $27,530 | $207,470 |
| 2019 | $6,607 | $216,000 | $27,530 | $188,470 |
| 2018 | $6,655 | $217,000 | $27,530 | $189,470 |
| 2017 | $6,173 | $213,000 | $27,530 | $185,470 |
| 2016 | $5,611 | $181,000 | $27,530 | $153,470 |
| 2014 | $4,585 | $152,940 | $27,530 | $125,410 |
Property History
| Date | Event | Price | Change | Sq Ft Price |
|---|---|---|---|---|
| 07/21/2025 07/21/25 | Price Changed | $400,000 | -3.6% | $181 / Sq Ft |
| 07/06/2025 07/06/25 | For Sale | $415,000 | -- | $187 / Sq Ft |
Purchase History
| Date | Type | Sale Price | Title Company |
|---|---|---|---|
| Warranty Deed | -- | Servicelink | |
| Warranty Deed | -- | First American Title | |
| Warranty Deed | -- | Chicago Title Insurance Co | |
| Warranty Deed | -- | Stewart Title |
Mortgage History
| Date | Status | Loan Amount | Loan Type |
|---|---|---|---|
| Open | $200,000 | Credit Line Revolving | |
| Previous Owner | $60,000 | Future Advance Clause Open End Mortgage | |
| Previous Owner | $88,681 | Unknown | |
| Previous Owner | $110,000 | Fannie Mae Freddie Mac | |
| Previous Owner | $121,640 | Purchase Money Mortgage | |
| Previous Owner | $163,098 | VA | |
| Closed | $15,205 | No Value Available |
Similar Homes in the area
Source: Houston Association of REALTORS®
MLS Number: 75057004
APN: 1427-1003-012
- 3034 Becket St
- 2210 Elm Forest Dr
- 3214 Worthington Dr
- 3018 Sherborne St
- 1115 Sussex Trail
- 9703 Fair Brook Way
- 10208 Forest Spring Ln
- 10007 Autumn Lake Trail
- 3102 S Peach Hollow Cir
- 2907 Helmsley Dr
- 2806 N Brompton Dr
- 2610 S Belgravia Dr
- 903 Postwood Ln
- 3502 Sheldon Dr
- 2803 N Brompton Dr
- 2918 Poplar Creek Ln
- 2622 N Brompton Dr
- 2810 Poplar Creek Ln
- 2934 Poplar Creek Ln
- 1103 W Brompton Dr
- 10008 Dawn Brook Dr
- 3023 Becket St
- 3215 Worthington Dr
- 10204 Dawn Brook Dr
- 3002 Sherborne St
- 10203 Chestnut Creek Way
- 3214 Southmere Ln
- 10106 Erin Glen Way
- 1126 E Brompton Dr
- 2205 Day Dr
- 9706 Camelots Ct
- 1035 Wentworth Dr
- 1103 W Brompton Dr
- 2606 Sandal Walk
- 1002 Abbott Dr
- 2703 Courtyard Ln
- 1103 E Hampton Dr
- 9609 Landon Lake Dr
- 2604 Sunrise Harbor Ln
- 911 E Hampton Dr
