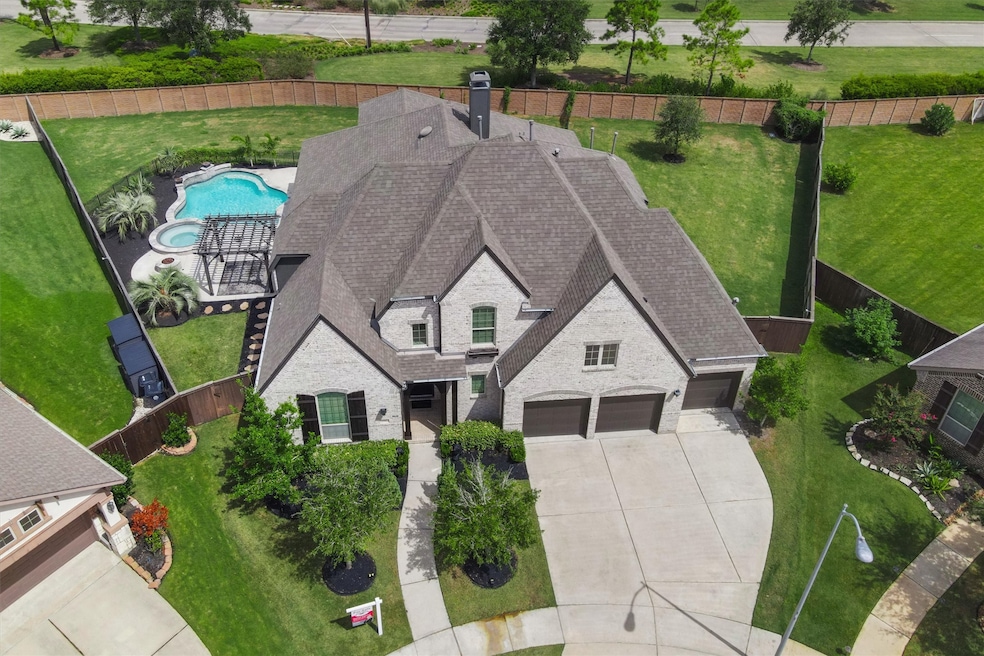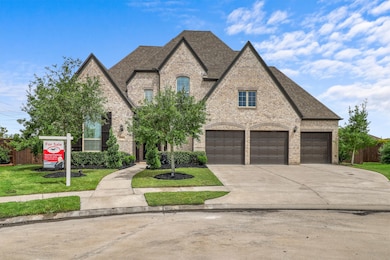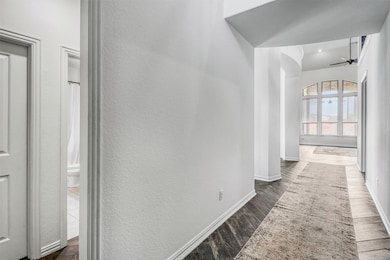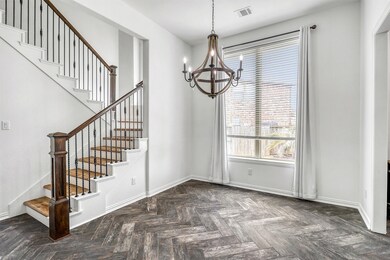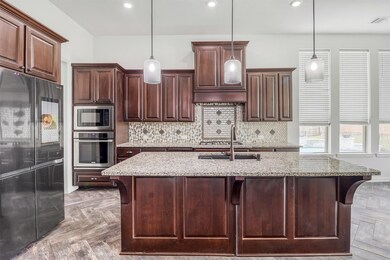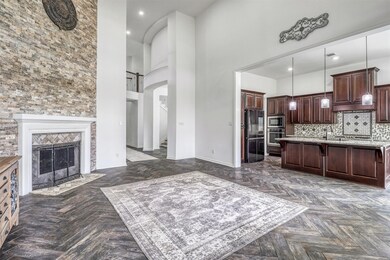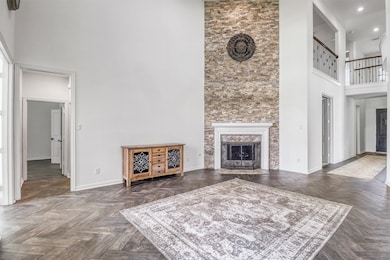
10002 Galileo Ln Rosharon, TX 77583
Meridiana NeighborhoodEstimated payment $4,826/month
Highlights
- Fitness Center
- Home Theater
- Clubhouse
- Meridiana Elementary School Rated A-
- In Ground Pool
- Deck
About This Home
Welcome to this beautiful Highland home in the award-winning Meridiana community! This home has custom flooring and kitchen backsplash and upgraded light fixtures and ceiling fans! The oversized backyard is a private oasis with a resort style pool and spa with mesmerizing light features, fire pits, and a pergola surrounded with tropical landscaping! The spacious family room has second story ceiling and custom stone-look fireplace. The kitchen is a chef’s dream with ample cabinetry, butler’s pantry, and walk-in pantry. The home office offers plenty of natural light and French-style doors. Enjoy movies in the media room and game night in the game room. The second story bedrooms have a jack and jill style bathroom. The primary bedroom has an ensuite bathroom with a large tub, separate shower, and walk-in closet. The 4-car, tandem garage has epoxy floors, an additional rear garage door for access to the backyard, and is wired for one 100 AMP and two 50 AMP EV circuits!
Listing Agent
Keller Williams Premier Realty License #0758391 Listed on: 05/10/2025

Home Details
Home Type
- Single Family
Est. Annual Taxes
- $16,758
Year Built
- Built in 2018
Lot Details
- 0.34 Acre Lot
- Cul-De-Sac
- Back Yard Fenced
- Sprinkler System
HOA Fees
- $106 Monthly HOA Fees
Parking
- 4 Car Attached Garage
- Electric Vehicle Home Charger
- Tandem Garage
Home Design
- Traditional Architecture
- Brick Exterior Construction
- Slab Foundation
- Composition Roof
Interior Spaces
- 3,571 Sq Ft Home
- 2-Story Property
- High Ceiling
- Ceiling Fan
- Gas Log Fireplace
- Family Room Off Kitchen
- Breakfast Room
- Dining Room
- Home Theater
- Home Office
- Game Room
- Washer and Gas Dryer Hookup
Kitchen
- Walk-In Pantry
- Butlers Pantry
- Electric Oven
- Gas Cooktop
- <<microwave>>
- Dishwasher
- Granite Countertops
Flooring
- Carpet
- Tile
Bedrooms and Bathrooms
- 4 Bedrooms
- 3 Full Bathrooms
- Double Vanity
- Soaking Tub
- Separate Shower
Home Security
- Prewired Security
- Fire and Smoke Detector
Eco-Friendly Details
- Energy-Efficient Insulation
- Energy-Efficient Thermostat
Pool
- In Ground Pool
- Spa
Outdoor Features
- Pond
- Deck
- Covered patio or porch
- Shed
Schools
- Meridiana Elementary School
- Caffey Junior High School
- Iowa Colony High School
Utilities
- Central Heating and Cooling System
- Heating System Uses Gas
- Programmable Thermostat
- Tankless Water Heater
Community Details
Overview
- Association fees include clubhouse, ground maintenance, recreation facilities
- Meridiana Community Association, Phone Number (281) 870-0585
- Built by Highland Homes
- Meridiana Subdivision
Amenities
- Clubhouse
Recreation
- Community Basketball Court
- Sport Court
- Community Playground
- Fitness Center
- Community Pool
- Park
- Trails
Map
Home Values in the Area
Average Home Value in this Area
Tax History
| Year | Tax Paid | Tax Assessment Tax Assessment Total Assessment is a certain percentage of the fair market value that is determined by local assessors to be the total taxable value of land and additions on the property. | Land | Improvement |
|---|---|---|---|---|
| 2023 | $16,758 | $528,891 | $97,560 | $530,800 |
| 2022 | $17,039 | $480,810 | $62,820 | $438,750 |
| 2021 | $15,780 | $437,100 | $62,820 | $374,280 |
| 2020 | $15,576 | $425,070 | $62,820 | $362,250 |
| 2019 | $15,160 | $406,000 | $62,820 | $343,180 |
| 2018 | $2,309 | $62,820 | $62,820 | $0 |
| 2017 | $2,318 | $62,820 | $62,820 | $0 |
| 2016 | $2,318 | $62,820 | $62,820 | $0 |
Property History
| Date | Event | Price | Change | Sq Ft Price |
|---|---|---|---|---|
| 07/04/2025 07/04/25 | Price Changed | $599,900 | -3.2% | $168 / Sq Ft |
| 06/06/2025 06/06/25 | Price Changed | $619,900 | -4.5% | $174 / Sq Ft |
| 05/16/2025 05/16/25 | Price Changed | $649,000 | -1.5% | $182 / Sq Ft |
| 05/10/2025 05/10/25 | For Sale | $659,000 | -- | $185 / Sq Ft |
Purchase History
| Date | Type | Sale Price | Title Company |
|---|---|---|---|
| Vendors Lien | -- | Old Republic Natl Title Ins |
Mortgage History
| Date | Status | Loan Amount | Loan Type |
|---|---|---|---|
| Open | $382,575 | New Conventional | |
| Closed | $328,450 | Land Contract Argmt. Of Sale | |
| Closed | $54,060 | Stand Alone Second |
Similar Homes in Rosharon, TX
Source: Houston Association of REALTORS®
MLS Number: 3003155
APN: 6574-1001-031
- 9830 Joyce Dr
- 3411 Benito Dr
- 3503 Austen Ct
- 9934 Hubble Dr
- 9803 Faulkner Trail
- 10134 Blythe St
- 7722 Lavender Jade Dr
- 7718 Lavender Jade Dr
- 7911 Evening Emerald Dr
- 2507 Peacock Ore Dr
- 2507 Rose Gold Dr
- 2414 Rose Gold Dr
- 2422 Cherry Ruby Dr
- 2530 Ocean Jasper Dr
- 2411 Rose Gold Dr
- 6507 Altamira
- 3503 Brook St
- 3442 Lake Ct
- 3703 Patterson Dr
- 9534 Ocean Dr
- 9842 Kilkenny St Unit C
- 3346T Trim St Unit C
- 10110 Da Vinci
- 9514 Humboldt Trail
- 3622 Pasteur Ln
- 3927 Shackleton Ct
- 10330 Aldrin Dr
- 10203 Karsten Blvd
- 3727 Handel Dr
- 10303 Rosemary Unit A
- 4023 Champlain Way
- 2706 Topaz Cove Ln
- 4046 Balboa Dr
- 10311 Sill Prairie Dr
- 3702 Cedar Rapids Pkwy
- 9431 Copper Cove Ln
- 2422 Temple Crag Dr
- 2311 Langley Dr
- 2450 Goddard Green Dr
- 9823 Garnet Springs Dr
