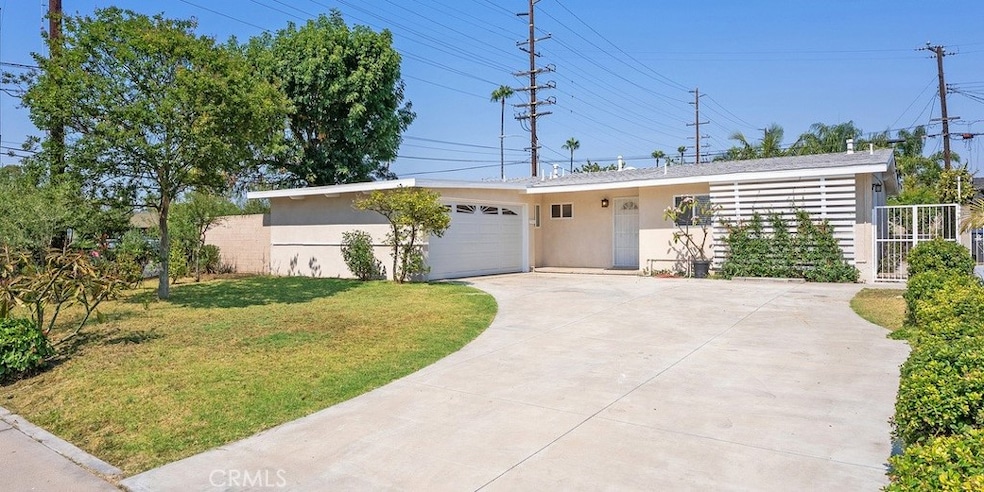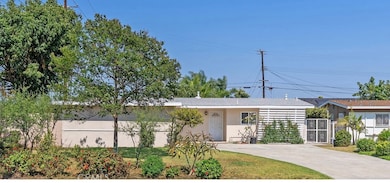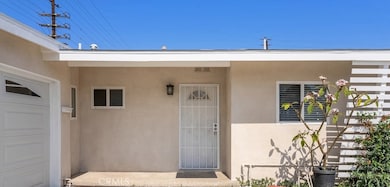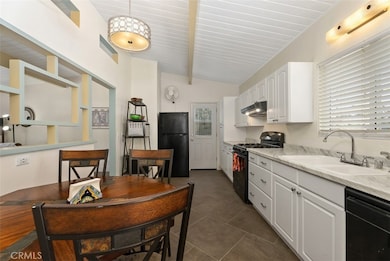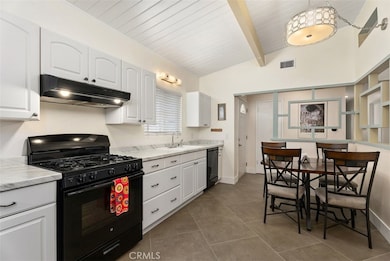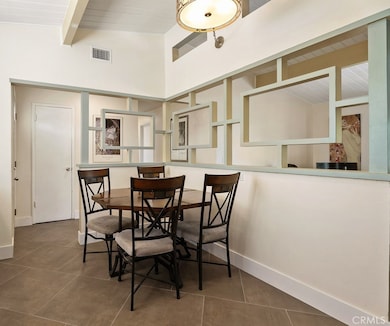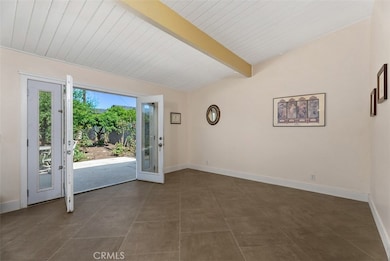
10002 Perdido St Anaheim, CA 92804
West Anaheim NeighborhoodEstimated payment $5,197/month
Highlights
- Primary Bedroom Suite
- Property is near a park
- Corner Lot
- Orchard Views
- Cathedral Ceiling
- Stone Countertops
About This Home
Welcome to your private retreat in the heart of Anaheim. This beautifully upgraded single-level 4-bedroom, 2-bathroom home sits on an expansive 9,000 square foot lot, offering the perfect blend of natural tranquility and urban convenience.
The property features its own mature, producing exotic fruit tree orchard, creating a lush and peaceful outdoor setting ideal for entertaining, gardening, or simply relaxing.
Interior and exterior upgrades include a brand-new roof, new stucco, fresh interior and exterior paint, a completely new HVAC system, and a new water heater—providing comfort and efficiency throughout the home.
Natural light fills the open layout, and the oversized lot offers endless potential for outdoor living or future expansion, including the possibility of an ADU (buyer to verify).
Located just 2.5 miles from Disneyland and directly across the street from major shopping, a full-service gym, and the post office, this location offers convenience that’s hard to beat.
Whether you’re looking for a move-in ready family home or a smart investment opportunity, this unique property is a must-see.
Listing Agent
First Team Real Estate Brokerage Phone: 949-954-0148 License #01773613 Listed on: 07/16/2025

Home Details
Home Type
- Single Family
Est. Annual Taxes
- $3,543
Year Built
- Built in 1954 | Remodeled
Lot Details
- 9,000 Sq Ft Lot
- Wrought Iron Fence
- Block Wall Fence
- Brick Fence
- Landscaped
- Corner Lot
- Lawn
- Garden
- Back and Front Yard
- Density is up to 1 Unit/Acre
Parking
- 2 Car Attached Garage
- 4 Open Parking Spaces
- Parking Available
- Side Facing Garage
- Single Garage Door
- Garage Door Opener
- Circular Driveway
- Off-Street Parking
Home Design
- Bungalow
- Interior Block Wall
- Composition Roof
- Stucco
Interior Spaces
- 1,165 Sq Ft Home
- 1-Story Property
- Beamed Ceilings
- Brick Wall or Ceiling
- Cathedral Ceiling
- Recessed Lighting
- Orchard Views
Kitchen
- Breakfast Area or Nook
- Gas Oven
- Gas Cooktop
- Free-Standing Range
- Dishwasher
- Stone Countertops
Flooring
- Stone
- Tile
Bedrooms and Bathrooms
- 4 Bedrooms | 1 Main Level Bedroom
- Primary Bedroom Suite
- Bathroom on Main Level
- 2 Full Bathrooms
- Bathtub with Shower
- Walk-in Shower
Laundry
- Laundry Room
- Laundry in Garage
Home Security
- Carbon Monoxide Detectors
- Fire and Smoke Detector
Outdoor Features
- Patio
- Front Porch
Location
- Property is near a park
Schools
- Salk Elementary School
- Dale Middle School
- Magnolia High School
Utilities
- Central Heating and Cooling System
- Natural Gas Connected
- Gas Water Heater
- Cable TV Available
Listing and Financial Details
- Tax Lot 32
- Tax Tract Number 2271
- Assessor Parcel Number 12736120
- $499 per year additional tax assessments
- Seller Considering Concessions
Community Details
Overview
- No Home Owners Association
Recreation
- Park
Map
Home Values in the Area
Average Home Value in this Area
Tax History
| Year | Tax Paid | Tax Assessment Tax Assessment Total Assessment is a certain percentage of the fair market value that is determined by local assessors to be the total taxable value of land and additions on the property. | Land | Improvement |
|---|---|---|---|---|
| 2024 | $3,543 | $288,564 | $217,084 | $71,480 |
| 2023 | $3,468 | $282,906 | $212,827 | $70,079 |
| 2022 | $3,447 | $277,359 | $208,654 | $68,705 |
| 2021 | $3,428 | $271,921 | $204,563 | $67,358 |
| 2020 | $3,369 | $269,133 | $202,465 | $66,668 |
| 2019 | $3,281 | $263,856 | $198,495 | $65,361 |
| 2018 | $3,236 | $258,683 | $194,603 | $64,080 |
| 2017 | $3,208 | $253,611 | $190,787 | $62,824 |
| 2016 | $3,118 | $248,639 | $187,046 | $61,593 |
| 2015 | $3,093 | $244,905 | $184,237 | $60,668 |
| 2014 | $2,921 | $240,108 | $180,628 | $59,480 |
Property History
| Date | Event | Price | Change | Sq Ft Price |
|---|---|---|---|---|
| 07/16/2025 07/16/25 | For Sale | $885,000 | -- | $760 / Sq Ft |
Purchase History
| Date | Type | Sale Price | Title Company |
|---|---|---|---|
| Grant Deed | -- | -- | |
| Interfamily Deed Transfer | -- | None Available | |
| Interfamily Deed Transfer | -- | First American Title Ins Co |
Mortgage History
| Date | Status | Loan Amount | Loan Type |
|---|---|---|---|
| Previous Owner | $343,979 | New Conventional | |
| Previous Owner | $391,225 | New Conventional | |
| Previous Owner | $326,000 | Negative Amortization | |
| Previous Owner | $16,322 | Unknown | |
| Previous Owner | $156,000 | No Value Available |
Similar Homes in Anaheim, CA
Source: California Regional Multiple Listing Service (CRMLS)
MLS Number: OC25144660
APN: 127-361-20
- 938 S Sutter Creek Rd Unit 54
- 2245 W Vancouver Dr
- 2157 W Essex Cir
- 10301 Antigua St
- 1250 S Brookhurst St Unit 1082
- 10361 Perdido St
- 1349 S Amberwick Ln
- 1340 S Scarborough Ln
- 1329 S Ashington Ln
- 9692 Random Dr
- 10422 Gilbert St
- 1350 S Ashington Ln
- 2217 W Orange Ave
- 2217 W Orange Ave Unit 12
- 2217 W Orange Ave Unit 11
- 2209 W Orange Ave
- 2209 W Orange Ave Unit 16
- 2209 W Orange Ave Unit 15
- 2209 W Orange Ave Unit 8
- 658 S Webster Ave Unit 4
- 9632 Ball Rd Unit 16
- 9632 Ball Rd Unit 12
- 1250 S Brookhurst St
- 918 S Webster Ave
- 10602 Crew Dr
- 644 S Webster Ave Unit 201
- 644 S Webster Ave Unit 109
- 2540 W Ball Rd
- 627 S Velare St
- 2235 W Broadway
- 2558 W Lullaby Ln
- 2660 W Ball Rd
- 10974 Huber St Unit studio
- 8882 Cerritos Ave
- 1781 W Ball Rd Unit 4
- 2704 W Ball Rd
- 2230 W Lincoln Ave
- 2256 W Lincoln Ave
- 125 N Belinda Cir
- 150 S Magnolia Ave
