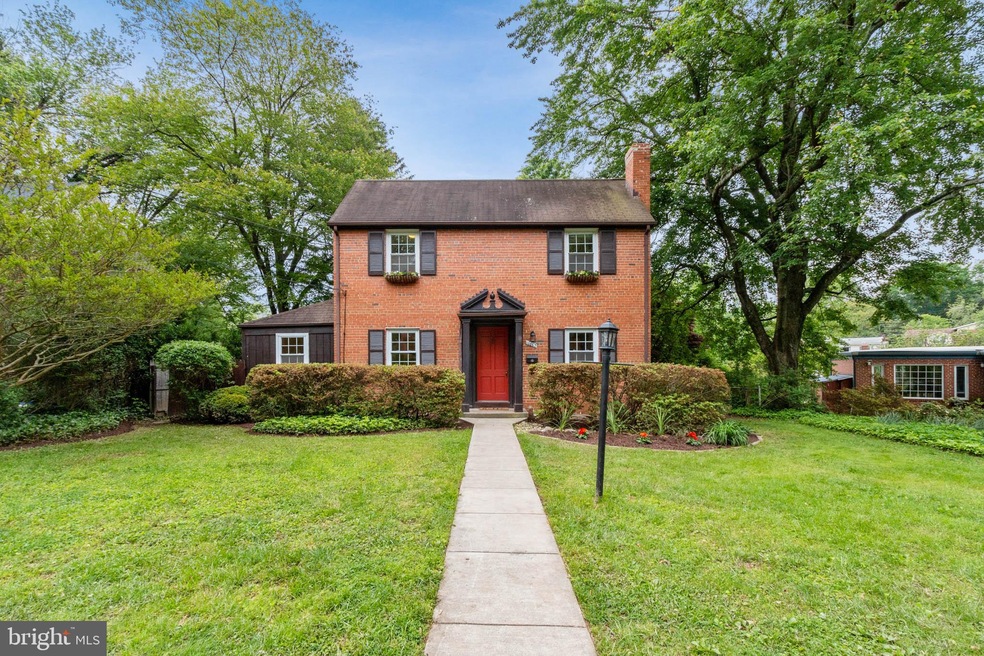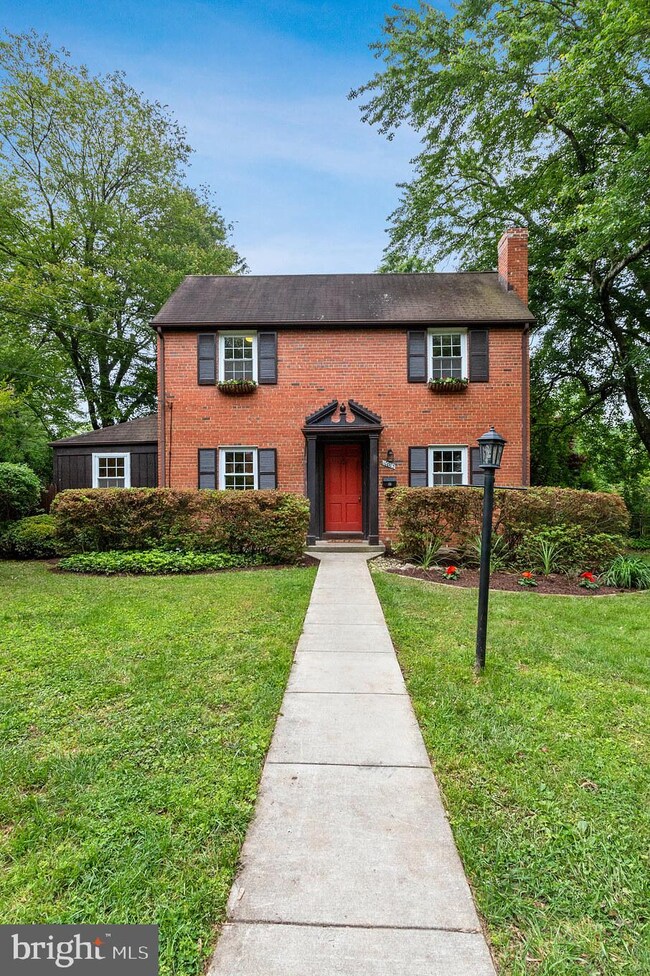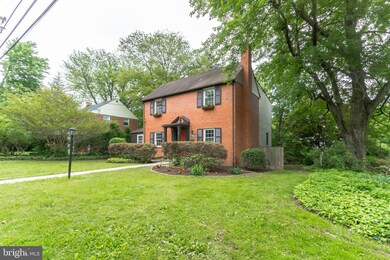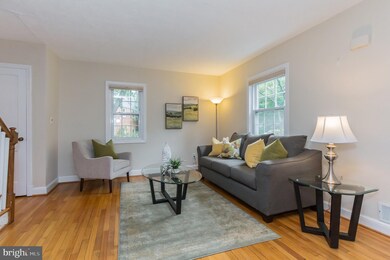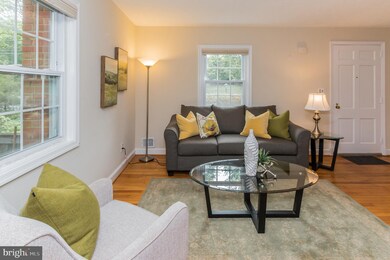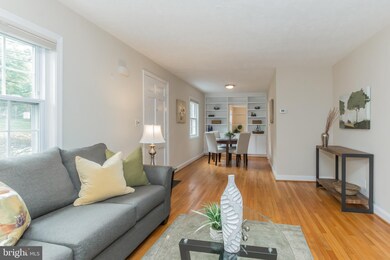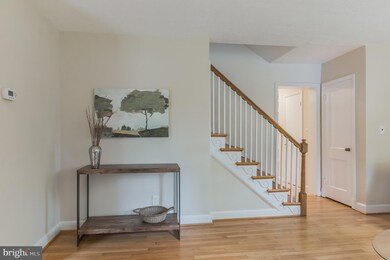
10003 Forest Grove Dr Silver Spring, MD 20902
Forest Estates NeighborhoodHighlights
- Gourmet Kitchen
- Colonial Architecture
- Wood Flooring
- Flora M. Singer Elementary School Rated A-
- Deck
- 1 Fireplace
About This Home
As of July 2019This storybook brick colonial is nestled in the tree-lined neighborhood of Forest Estates. The charming curb appeal welcomes you home. It checks all of the boxes - huge master bedroom suite with full bath and walk-in closet, modern open kitchenwith stainless steel appliances and granite countertops, spacious family room with fireplace, powder room on the main level. Get ready to cookout on the deck or play HORSE on your small outdoor basketball court. Just blocks to Forest Glen Metro for an easy commute. Don't miss the walk-through video tour.
Last Agent to Sell the Property
Keller Williams Capital Properties Listed on: 05/22/2019

Home Details
Home Type
- Single Family
Est. Annual Taxes
- $5,222
Year Built
- Built in 1948
Lot Details
- 5,607 Sq Ft Lot
- Property is in very good condition
- Property is zoned R60
Parking
- On-Street Parking
Home Design
- Colonial Architecture
- Brick Exterior Construction
- Shingle Roof
- Vinyl Siding
Interior Spaces
- Property has 3 Levels
- Built-In Features
- 1 Fireplace
- Family Room
- Living Room
- Formal Dining Room
- Den
- Wood Flooring
Kitchen
- Gourmet Kitchen
- Gas Oven or Range
- Microwave
- Dishwasher
- Stainless Steel Appliances
- Disposal
Bedrooms and Bathrooms
- 3 Bedrooms
- Walk-In Closet
Laundry
- Electric Dryer
- Washer
Partially Finished Basement
- Basement Fills Entire Space Under The House
- Connecting Stairway
- Laundry in Basement
Outdoor Features
- Deck
Schools
- Flora M. Singer Elementary School
- Sligo Middle School
- Albert Einstein High School
Utilities
- Forced Air Heating and Cooling System
- Natural Gas Water Heater
Community Details
- No Home Owners Association
- Forest Estates Subdivision
Listing and Financial Details
- Tax Lot 43
- Assessor Parcel Number 161301111256
Ownership History
Purchase Details
Home Financials for this Owner
Home Financials are based on the most recent Mortgage that was taken out on this home.Purchase Details
Home Financials for this Owner
Home Financials are based on the most recent Mortgage that was taken out on this home.Purchase Details
Home Financials for this Owner
Home Financials are based on the most recent Mortgage that was taken out on this home.Purchase Details
Home Financials for this Owner
Home Financials are based on the most recent Mortgage that was taken out on this home.Similar Homes in Silver Spring, MD
Home Values in the Area
Average Home Value in this Area
Purchase History
| Date | Type | Sale Price | Title Company |
|---|---|---|---|
| Deed | $620,000 | Eastern Title & Settlement | |
| Deed | $553,000 | Kvs Title Llc | |
| Deed | $530,000 | -- | |
| Deed | $530,000 | -- |
Mortgage History
| Date | Status | Loan Amount | Loan Type |
|---|---|---|---|
| Open | $43,993 | FHA | |
| Previous Owner | $599,307 | FHA | |
| Previous Owner | $346,000 | New Conventional | |
| Previous Owner | $424,000 | Adjustable Rate Mortgage/ARM | |
| Previous Owner | $424,000 | Adjustable Rate Mortgage/ARM |
Property History
| Date | Event | Price | Change | Sq Ft Price |
|---|---|---|---|---|
| 07/08/2019 07/08/19 | Sold | $620,000 | +3.5% | $270 / Sq Ft |
| 05/28/2019 05/28/19 | Pending | -- | -- | -- |
| 05/22/2019 05/22/19 | For Sale | $599,000 | +8.3% | $261 / Sq Ft |
| 10/05/2017 10/05/17 | Sold | $553,000 | +0.6% | $271 / Sq Ft |
| 09/12/2017 09/12/17 | Pending | -- | -- | -- |
| 09/05/2017 09/05/17 | For Sale | $549,900 | -- | $269 / Sq Ft |
Tax History Compared to Growth
Tax History
| Year | Tax Paid | Tax Assessment Tax Assessment Total Assessment is a certain percentage of the fair market value that is determined by local assessors to be the total taxable value of land and additions on the property. | Land | Improvement |
|---|---|---|---|---|
| 2024 | $8,108 | $646,767 | $0 | $0 |
| 2023 | $7,069 | $618,033 | $0 | $0 |
| 2022 | $6,362 | $589,300 | $206,600 | $382,700 |
| 2021 | $5,711 | $536,567 | $0 | $0 |
| 2020 | $5,146 | $483,833 | $0 | $0 |
| 2019 | $4,530 | $431,100 | $192,000 | $239,100 |
| 2018 | $4,377 | $419,300 | $0 | $0 |
| 2017 | $4,280 | $407,500 | $0 | $0 |
| 2016 | -- | $395,700 | $0 | $0 |
| 2015 | $3,959 | $394,767 | $0 | $0 |
| 2014 | $3,959 | $393,833 | $0 | $0 |
Agents Affiliated with this Home
-

Seller's Agent in 2019
Andi Fleming
Keller Williams Capital Properties
(202) 997-2614
31 Total Sales
-

Buyer's Agent in 2019
Yvonne Lee
Keller Williams Capital Properties
(301) 613-6070
4 in this area
218 Total Sales
-

Seller's Agent in 2017
Kathy Morgan
Compass
(301) 370-5675
7 in this area
43 Total Sales
Map
Source: Bright MLS
MLS Number: MDMC659946
APN: 13-01111256
- 1612 Belvedere Blvd
- 1718 Dublin Dr
- 1725 Dublin Dr
- 1808 Cody Dr
- 1825 Tilton Dr
- 1951 Flowering Tree Terrace
- 9804 Georgia Ave Unit 23301
- 9900 Georgia Ave Unit 716
- 9900 Georgia Ave Unit 113
- 9900 Georgia Ave Unit 707
- 9900 Georgia Ave Unit 27709
- 9900 Georgia Ave Unit 27510
- 9900 Georgia Ave
- 9900 Georgia Ave Unit 27-713
- 9800 Georgia Ave Unit 25301
- 9800 Georgia Ave
- 2101 Walsh View Terrace Unit 17103
- 9900 Blundon Dr Unit 303
- 2107 Walsh View Terrace Unit 14-301 & 304
- 2105 Walsh View Terrace
