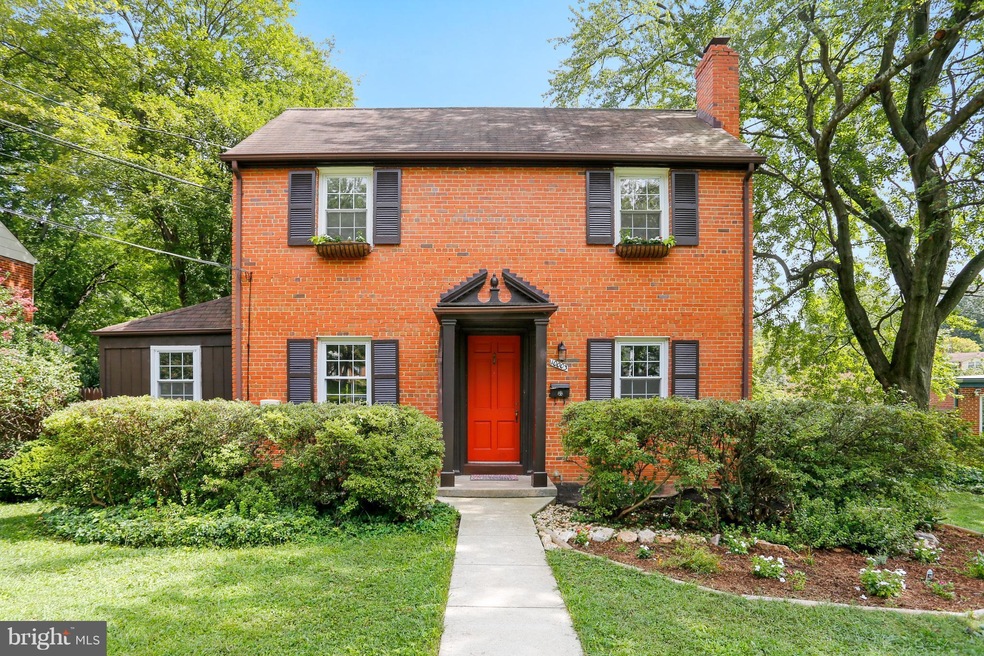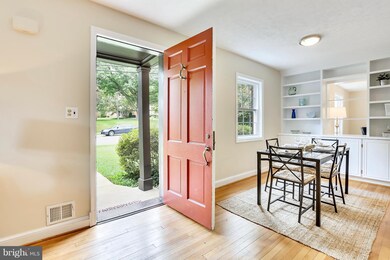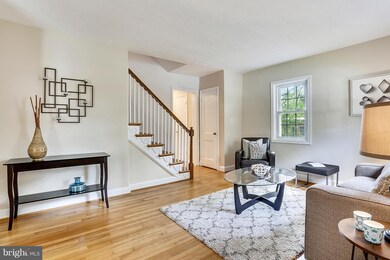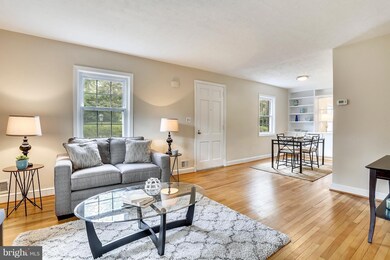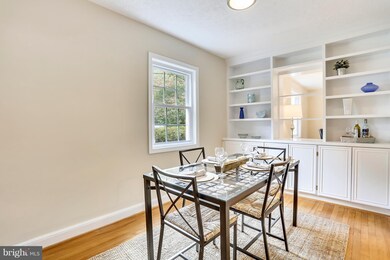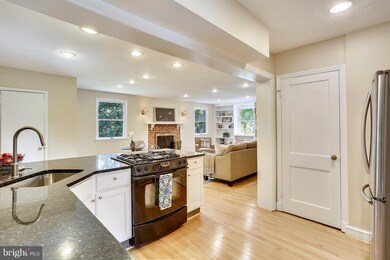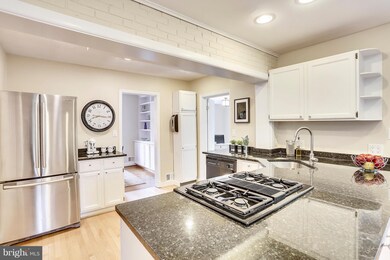
10003 Forest Grove Dr Silver Spring, MD 20902
Forest Estates NeighborhoodHighlights
- Colonial Architecture
- Traditional Floor Plan
- Combination Kitchen and Living
- Flora M. Singer Elementary School Rated A-
- Wood Flooring
- No HOA
About This Home
As of July 2019Easy walk to metro from this 3 bdrms, 3.5 bath Colonial w/ 2 story addition in the heart of Forest Estates. Features: spacious family room, sep. living rm, dining rm, powder rm. and office on main level, Large Master bdrm w/ walk in closet and master bath, deck off kitchen to private back yard w/ basketball hoop. Enjoy community events, Farmers Market, Sligo Creek parks/trails.
Home Details
Home Type
- Single Family
Est. Annual Taxes
- $4,972
Year Built
- Built in 1948
Lot Details
- 5,607 Sq Ft Lot
- Property is in very good condition
- Property is zoned R60
Parking
- On-Street Parking
Home Design
- Colonial Architecture
- Brick Exterior Construction
- Wood Siding
- Vinyl Siding
Interior Spaces
- Property has 3 Levels
- Traditional Floor Plan
- Built-In Features
- Skylights
- Fireplace With Glass Doors
- Double Pane Windows
- Window Screens
- Sliding Doors
- Combination Kitchen and Living
- Dining Area
- Wood Flooring
- Partially Finished Basement
Kitchen
- Breakfast Area or Nook
- Gas Oven or Range
- Dishwasher
- Disposal
Bedrooms and Bathrooms
- 3 Bedrooms
- En-Suite Bathroom
- 3.5 Bathrooms
Laundry
- Dryer
- Washer
Schools
- Flora M. Singer Elementary School
- Sligo Middle School
- Albert Einstein High School
Utilities
- Forced Air Heating and Cooling System
- Vented Exhaust Fan
- Natural Gas Water Heater
Community Details
- No Home Owners Association
- Forest Estates Subdivision
Listing and Financial Details
- Tax Lot 43
- Assessor Parcel Number 161301111256
Ownership History
Purchase Details
Home Financials for this Owner
Home Financials are based on the most recent Mortgage that was taken out on this home.Purchase Details
Home Financials for this Owner
Home Financials are based on the most recent Mortgage that was taken out on this home.Purchase Details
Home Financials for this Owner
Home Financials are based on the most recent Mortgage that was taken out on this home.Purchase Details
Home Financials for this Owner
Home Financials are based on the most recent Mortgage that was taken out on this home.Similar Homes in Silver Spring, MD
Home Values in the Area
Average Home Value in this Area
Purchase History
| Date | Type | Sale Price | Title Company |
|---|---|---|---|
| Deed | $620,000 | Eastern Title & Settlement | |
| Deed | $553,000 | Kvs Title Llc | |
| Deed | $530,000 | -- | |
| Deed | $530,000 | -- |
Mortgage History
| Date | Status | Loan Amount | Loan Type |
|---|---|---|---|
| Open | $43,993 | FHA | |
| Previous Owner | $599,307 | FHA | |
| Previous Owner | $346,000 | New Conventional | |
| Previous Owner | $424,000 | Adjustable Rate Mortgage/ARM | |
| Previous Owner | $424,000 | Adjustable Rate Mortgage/ARM |
Property History
| Date | Event | Price | Change | Sq Ft Price |
|---|---|---|---|---|
| 07/08/2019 07/08/19 | Sold | $620,000 | +3.5% | $270 / Sq Ft |
| 05/28/2019 05/28/19 | Pending | -- | -- | -- |
| 05/22/2019 05/22/19 | For Sale | $599,000 | +8.3% | $261 / Sq Ft |
| 10/05/2017 10/05/17 | Sold | $553,000 | +0.6% | $271 / Sq Ft |
| 09/12/2017 09/12/17 | Pending | -- | -- | -- |
| 09/05/2017 09/05/17 | For Sale | $549,900 | -- | $269 / Sq Ft |
Tax History Compared to Growth
Tax History
| Year | Tax Paid | Tax Assessment Tax Assessment Total Assessment is a certain percentage of the fair market value that is determined by local assessors to be the total taxable value of land and additions on the property. | Land | Improvement |
|---|---|---|---|---|
| 2024 | $8,108 | $646,767 | $0 | $0 |
| 2023 | $7,069 | $618,033 | $0 | $0 |
| 2022 | $6,362 | $589,300 | $206,600 | $382,700 |
| 2021 | $5,711 | $536,567 | $0 | $0 |
| 2020 | $5,146 | $483,833 | $0 | $0 |
| 2019 | $4,530 | $431,100 | $192,000 | $239,100 |
| 2018 | $4,377 | $419,300 | $0 | $0 |
| 2017 | $4,280 | $407,500 | $0 | $0 |
| 2016 | -- | $395,700 | $0 | $0 |
| 2015 | $3,959 | $394,767 | $0 | $0 |
| 2014 | $3,959 | $393,833 | $0 | $0 |
Agents Affiliated with this Home
-
Andi Fleming

Seller's Agent in 2019
Andi Fleming
Keller Williams Capital Properties
(202) 997-2614
31 Total Sales
-
Yvonne Lee

Buyer's Agent in 2019
Yvonne Lee
Keller Williams Capital Properties
(301) 613-6070
5 in this area
224 Total Sales
-
Kathy Morgan

Seller's Agent in 2017
Kathy Morgan
Compass
(301) 370-5675
8 in this area
47 Total Sales
Map
Source: Bright MLS
MLS Number: 1000194209
APN: 13-01111256
- 1612 Belvedere Blvd
- 1808 Cody Dr
- 1615 Dublin Dr
- 1822 Tilton Dr
- 1918 Brisbane St
- 9909 Blundon Dr
- 9900 Georgia Ave Unit 27709
- 9900 Georgia Ave Unit 27510
- 9900 Georgia Ave
- 9900 Georgia Ave Unit 27-713
- 9800 Georgia Ave
- 9800 Georgia Ave Unit 25301
- 9900 Blundon Dr
- 9900 Blundon Dr Unit 303
- 2107 Walsh View Terrace Unit 14-301 & 304
- 2105 Walsh View Terrace
- 2114 Bonnywood Ln Unit 201
- 10402 Hayes Ave
- 9907 Blundon Dr Unit 5301
- 10216 Georgia Ave
