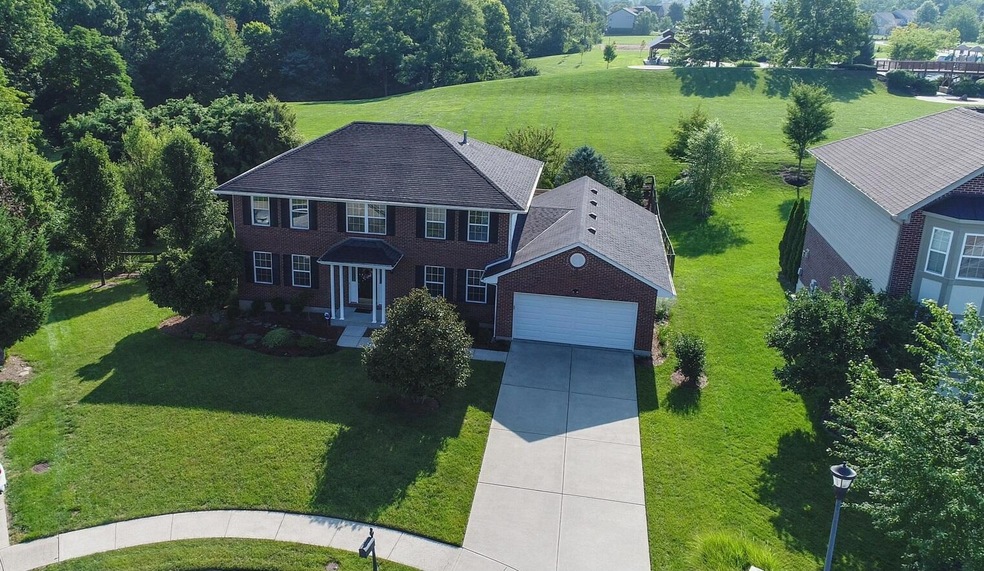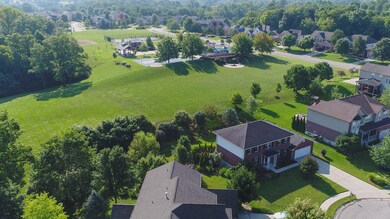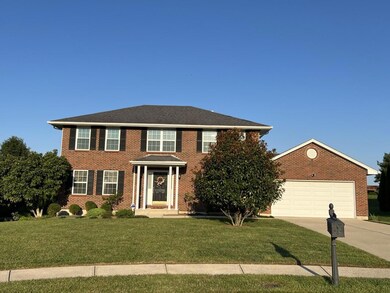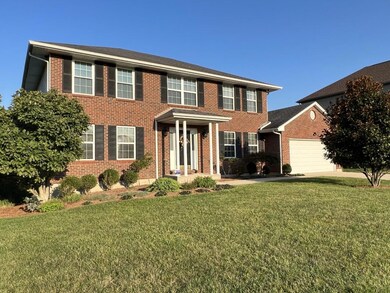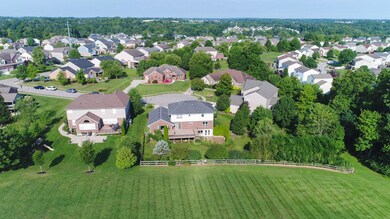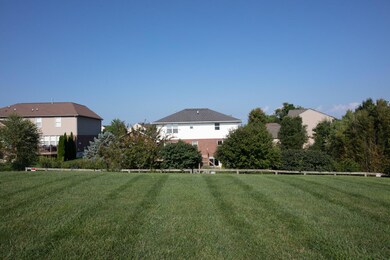
Estimated Value: $468,000 - $517,000
Highlights
- View of Trees or Woods
- Open Floorplan
- Wooded Lot
- Longbranch Elementary School Rated A
- Deck
- 4-minute walk to Orleans Park
About This Home
As of December 2022End Your Search! PARADISE Awaits! Perfectly Appointed on Private, Gorgeous, Cul-De-Sac Homesite w/Lush Lawn, Incredible Landscaping, & Million Dollar Views Backing to Orleans Park! This Spectacular 4 BDRM, 3 Bath, 2 Car Garage Residence Boasts 3,489 Living SQ FT (Realist) w/Expansive Deck w/Wrought Iron Spindles & Upscale Lighting, Privacy Wall, & Radiused, Stamped Concrete Patio! Award Winning Longbranch Elementary, Ballyshannon Middle, & Cooper High School District/1ST FL Study w/French Doors/Formal LVR & DNR/Fully Equipped KIT w/Recessed Lighting, Counter Bar, 5 Burner Gas Range, Side by Side Refrigerator, Built-In Microwave, & Dishwasher/Inviting Breakfast Area w/Sliding Glass Door W/O to Massive Deck & Fenced, Rear Yard/Open, Airy Family RM w/Triple View Wins, FP, & Ceiling Fan/Fully Equipped 1ST FL Laundry RM w/Laundry Chute/Owner's Suite w/ Large Walk-In Closet & Adjoining, Luxurious Bath w/Oversized Whirlpool Tub & Sep. Shower/Generously Sized BDRMS/Spacious Lower Level Ready for Finishing w/French Patio DR Walkout, LG Wins, & Rough-In Plumbing/Hip Roof/Brick Front w/Brick Wrapped Sides and Rear/Columned Entry/Central VAC/Low Tax Rate/+ More!
Last Agent to Sell the Property
RE/MAX Victory + Affiliates License #187308 Listed on: 11/02/2022

Last Buyer's Agent
Erin Fay
Comey & Shepherd, LLC License #241187

Home Details
Home Type
- Single Family
Est. Annual Taxes
- $3,689
Year Built
- Built in 2003
Lot Details
- 0.36 Acre Lot
- Cul-De-Sac
- Private Entrance
- Property is Fully Fenced
- Wood Fence
- Wooded Lot
- Private Yard
HOA Fees
- $50 Monthly HOA Fees
Parking
- 2 Car Attached Garage
- Front Facing Garage
- Garage Door Opener
- Driveway
- On-Street Parking
- Off-Street Parking
Property Views
- Woods
- Park or Greenbelt
Home Design
- Traditional Architecture
- Brick Exterior Construction
- Poured Concrete
- Shingle Roof
- Composition Roof
- Vinyl Siding
Interior Spaces
- 3,489 Sq Ft Home
- 2-Story Property
- Open Floorplan
- Ceiling Fan
- Recessed Lighting
- Chandelier
- Gas Fireplace
- Vinyl Clad Windows
- Insulated Windows
- French Doors
- Panel Doors
- Entrance Foyer
- Family Room with Fireplace
- Living Room
- Breakfast Room
- Formal Dining Room
- Library
- Storage
- Storage In Attic
Kitchen
- Eat-In Kitchen
- Breakfast Bar
- Gas Oven
- Gas Range
- Microwave
- Dishwasher
- Solid Wood Cabinet
Flooring
- Carpet
- Laminate
- Luxury Vinyl Tile
- Vinyl
Bedrooms and Bathrooms
- 4 Bedrooms
- En-Suite Primary Bedroom
- Walk-In Closet
- Dressing Area
- Dual Vanity Sinks in Primary Bathroom
- Jetted Soaking Tub in Primary Bathroom
- Primary Bathroom Bathtub Only
- Soaking Tub
- Primary Bathroom includes a Walk-In Shower
Laundry
- Laundry Room
- Laundry on main level
- Dryer
- Washer
- Laundry Chute
Unfinished Basement
- Walk-Out Basement
- Basement Fills Entire Space Under The House
- Stubbed For A Bathroom
- Rough-In Basement Bathroom
- Basement Storage
- Basement Windows
Outdoor Features
- Deck
- Patio
- Exterior Lighting
- Porch
Schools
- Longbranch Elementary School
- Ballyshannon Middle School
- Cooper High School
Utilities
- Humidifier
- Forced Air Heating and Cooling System
- Heating System Uses Natural Gas
- High Speed Internet
- Cable TV Available
Listing and Financial Details
- Assessor Parcel Number 051.01-06-412.00
Community Details
Overview
- Association fees include association fees, management
- Vertex Association, Phone Number (859) 491-5711
Recreation
- Tennis Courts
- Community Playground
Security
- Resident Manager or Management On Site
Ownership History
Purchase Details
Home Financials for this Owner
Home Financials are based on the most recent Mortgage that was taken out on this home.Purchase Details
Home Financials for this Owner
Home Financials are based on the most recent Mortgage that was taken out on this home.Purchase Details
Similar Homes in Union, KY
Home Values in the Area
Average Home Value in this Area
Purchase History
| Date | Buyer | Sale Price | Title Company |
|---|---|---|---|
| Butler Morgan | $400,000 | -- | |
| Thompson David C | $237,500 | Kentucky Land Title Agency | |
| Paragon Relocation Resources Inc | $237,500 | Kentucky Title Agency |
Mortgage History
| Date | Status | Borrower | Loan Amount |
|---|---|---|---|
| Open | Butler Morgan | $320,000 | |
| Previous Owner | Thompson David C | $25,000 | |
| Previous Owner | Thompson David C | $110,000 |
Property History
| Date | Event | Price | Change | Sq Ft Price |
|---|---|---|---|---|
| 12/20/2022 12/20/22 | Sold | $400,000 | -3.6% | $115 / Sq Ft |
| 11/11/2022 11/11/22 | Pending | -- | -- | -- |
| 11/02/2022 11/02/22 | For Sale | $415,000 | -- | $119 / Sq Ft |
Tax History Compared to Growth
Tax History
| Year | Tax Paid | Tax Assessment Tax Assessment Total Assessment is a certain percentage of the fair market value that is determined by local assessors to be the total taxable value of land and additions on the property. | Land | Improvement |
|---|---|---|---|---|
| 2024 | $3,689 | $400,000 | $50,000 | $350,000 |
| 2023 | $3,772 | $400,000 | $50,000 | $350,000 |
| 2022 | $3,146 | $332,000 | $50,000 | $282,000 |
| 2021 | $4,046 | $332,000 | $50,000 | $282,000 |
| 2020 | $3,220 | $332,000 | $50,000 | $282,000 |
| 2019 | $2,323 | $237,500 | $0 | $237,500 |
| 2018 | $2,357 | $237,500 | $0 | $237,500 |
| 2017 | $2,299 | $237,500 | $0 | $237,500 |
| 2015 | $2,280 | $237,500 | $0 | $237,500 |
| 2013 | -- | $237,500 | $0 | $237,500 |
Agents Affiliated with this Home
-
Jane Ashcraft-West

Seller's Agent in 2022
Jane Ashcraft-West
RE/MAX
(859) 283-9888
23 in this area
375 Total Sales
-

Buyer's Agent in 2022
Erin Fay
Comey & Shepherd, LLC
(513) 608-0774
1 in this area
246 Total Sales
Map
Source: Northern Kentucky Multiple Listing Service
MLS Number: 609204
APN: 051.01-06-412.00
- 2246 Algiers St
- 8394 Saint Louis Blvd
- 2041 Lafitte Ct
- 2139 Algiers St
- 2010 Lafitte Ct
- 8663 Eden Ct
- 10113 Lapalco Ct
- 5037 Loch Dr
- 2744 Daphne Dr
- 2381 Longbranch Rd-Lot 5 Rd
- 2381 Longbranch-New Build Rd
- 2381 Longbranch Rd-Lot 3 Rd
- 2381 Longbranch Rd-Lot 1 Rd
- 2381 Longbranch Rd-Lot 4 Rd
- 9013 Philly Ct
- 2709 Longbranch Rd
- 2647 Saint Charles Cir
- 2282 Berkshire Ct
- 9008 Steeple Bush Dr
- 2730 Running Creek Dr
- 10004 Audubon Ct
- 10000 Audubon Ct Unit 413
- 10000 Audubon Ct
- 10008 Audubon Ct
- 412 Audubon Ct
- 411 Audubon Ct
- 413 Audubon Ct
- 2202 Algiers St Unit 245
- 2198 Algiers St
- 8449 Saint Louis Blvd
- 10003 Audobon Ct
- 10003 Audubon Ct
- 8445 Saint Louis Blvd
- 2206 Algiers St
- 10007 Audubon Ct
- 2194 Algiers St
- 8433 St Louis Blvd Unit 416
- 8433 Saint Louis Blvd
- 2210 Algiers St
- 2210 Algiers St Unit 243
