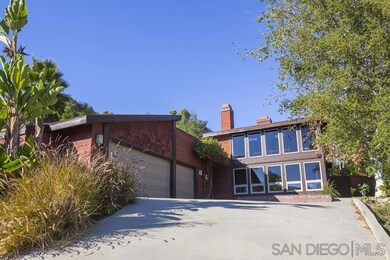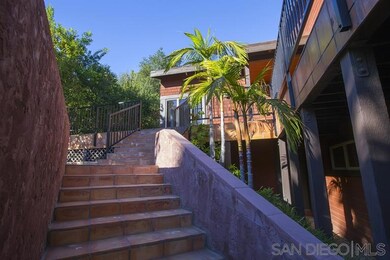
10004 Sage Hill Way Escondido, CA 92026
Estimated Value: $900,000 - $1,008,000
Highlights
- Fireplace in Primary Bedroom
- Community Pool
- 3 Car Detached Garage
- Deck
- Tennis Courts
- Partially Fenced Property
About This Home
As of May 2016Beautifully renovated home in a great neighborhood. This home has new flooring, new bathrooms, new dual pane windows, and granite kitchen counters. This home is unique in it architecture and feel. Make sure to put this one on your list to show. You won't want to miss out. See Supplement. Metal roof, ceramic tile and wrought iron deck, for fire prevention. Garage is plumbed for another bathroom, heat-pump for cool or heat, fireplace has built in blower for heat distribution, solar hot water heater, built in safe in Master bedroom closet, Downstairs, tiled area is plumbed, with drainage pipe in floor, for hot-tub installation. Downstairs windows draw air in and flows up to upstairs ceiling windows, the downstairs tile floor, facing south, is designed with underground pipes to hold and circulate warm air throughout the house. Pellet stove can and does heat the entire house. Community swimming pool and tennis courts. Downstairs area is built into rock wall which keeps that area cooler and warmer as needed. House is one of a kind, designed and constructed for a family member, at that time in the 1980's. Concrete drainage ditch around the north and east side of house to prevent any flooding from surrounding properties. Huge over the garage attic for storage.
Last Agent to Sell the Property
Gina Scafani
Renovation Realty License #01477662 Listed on: 11/20/2015
Co-Listed By
John Picot
John Picot License #01225818
Home Details
Home Type
- Single Family
Est. Annual Taxes
- $7,500
Year Built
- Built in 1985
Lot Details
- Partially Fenced Property
- Level Lot
- Property is zoned RS4
HOA Fees
- $28 Monthly HOA Fees
Parking
- 3 Car Detached Garage
Home Design
- Composition Roof
- Metal Roof
- Wood Siding
- Stucco Exterior
Interior Spaces
- 2,124 Sq Ft Home
- 2-Story Property
- Laundry in Garage
Bedrooms and Bathrooms
- 2 Bedrooms
- Fireplace in Primary Bedroom
- 2 Full Bathrooms
Additional Features
- Deck
- Separate Water Meter
Listing and Financial Details
- Assessor Parcel Number 186-410-29-00
Community Details
Overview
- Meadows Homes Assoc Association
Recreation
- Tennis Courts
- Community Pool
Ownership History
Purchase Details
Home Financials for this Owner
Home Financials are based on the most recent Mortgage that was taken out on this home.Purchase Details
Purchase Details
Similar Homes in Escondido, CA
Home Values in the Area
Average Home Value in this Area
Purchase History
| Date | Buyer | Sale Price | Title Company |
|---|---|---|---|
| Corona Paul Michael | $515,000 | Stewart Title Of Ca Inc | |
| Skific Robert J | -- | None Available | |
| -- | $175,000 | -- |
Mortgage History
| Date | Status | Borrower | Loan Amount |
|---|---|---|---|
| Open | Corona Paul Michael | $446,343 | |
| Closed | Corona Paul Michael | $495,000 | |
| Previous Owner | Skific Robert J | $58,637 | |
| Previous Owner | Skific Robert J | $348,463 | |
| Previous Owner | Skific Robert J | $58,637 | |
| Previous Owner | Skific Robert J | $374,890 | |
| Previous Owner | Skific Robert J | $395,000 | |
| Previous Owner | Skific Robert J | $297,000 | |
| Previous Owner | Bennett Michael T | $204,000 |
Property History
| Date | Event | Price | Change | Sq Ft Price |
|---|---|---|---|---|
| 05/13/2016 05/13/16 | Sold | $515,000 | -3.7% | $242 / Sq Ft |
| 04/03/2016 04/03/16 | Pending | -- | -- | -- |
| 11/20/2015 11/20/15 | For Sale | $534,900 | -- | $252 / Sq Ft |
Tax History Compared to Growth
Tax History
| Year | Tax Paid | Tax Assessment Tax Assessment Total Assessment is a certain percentage of the fair market value that is determined by local assessors to be the total taxable value of land and additions on the property. | Land | Improvement |
|---|---|---|---|---|
| 2024 | $7,500 | $597,694 | $187,834 | $409,860 |
| 2023 | $7,301 | $585,975 | $184,151 | $401,824 |
| 2022 | $7,193 | $574,487 | $180,541 | $393,946 |
| 2021 | $7,035 | $563,223 | $177,001 | $386,222 |
| 2020 | $6,985 | $557,449 | $175,187 | $382,262 |
| 2019 | $6,812 | $546,519 | $171,752 | $374,767 |
| 2018 | $6,608 | $535,804 | $168,385 | $367,419 |
| 2017 | $6,485 | $525,299 | $165,084 | $360,215 |
| 2016 | $3,822 | $288,592 | $90,695 | $197,897 |
| 2015 | $3,658 | $284,258 | $89,333 | $194,925 |
| 2014 | $3,503 | $278,691 | $87,584 | $191,107 |
Agents Affiliated with this Home
-

Seller's Agent in 2016
Gina Scafani
Renovation Realty
(619) 857-0360
34 Total Sales
-
J
Seller Co-Listing Agent in 2016
John Picot
John Picot
-
Michael Rousseau

Buyer's Agent in 2016
Michael Rousseau
The Broker Network
(760) 390-9820
54 Total Sales
Map
Source: San Diego MLS
MLS Number: 150061902
APN: 186-410-29
- 28242 Glenmeade Way
- 10138 Sage Hill Way
- 28543 Meadow Glen Way W Unit 1
- 0 Meadow Glen Way W Unit NDP2503139
- 0 Meadow Glen Way W Unit NDP2410360
- 28548 Meadow Glen Way W
- 9739 Sage Hill Way
- 9728 Indian Creek Way
- 28330 Meadow Glen Way W
- 28322 Meadow Glen Way W
- 10212 Spruce Woodlands Way
- 10283 Spruce Woodlands Way
- 13 Sage Hill Way
- 2540 Woodland Heights Glen
- 10452 Burned Oak Ln
- 27735 Mountain Meadow Rd Unit 11
- 27725 Mountain Meadow Rd Unit 35
- 27754 High Vista Dr
- 0 Mountain Meadow Rd Unit NDP2504096
- 10700 Meadow Glen Way E
- 10004 Sage Hill Way
- 9942 Sage Hill Way
- 10012 Sage Hill Way Unit 1
- 28311 Glenmeade Way
- 28309 Glenmeade Way
- 28315 Glenmeade Way
- 28241 Glenmeade Way Unit 2
- 9934 Sage Hill Way
- 28325 Glenmeade Way
- 10020 Sage Hill Way
- 28235 Glenmeade Way
- 10005 Sage Hill Way
- 10013 Sage Hill Way
- 9943 Sage Hill Way
- 28333 Glenmeade Way
- 9926 Sage Hill Way
- 10028 Sage Hill Way
- 28322 Glenmeade Way
- 9935 Sage Hill Way
- 28310 Glenmeade Way






