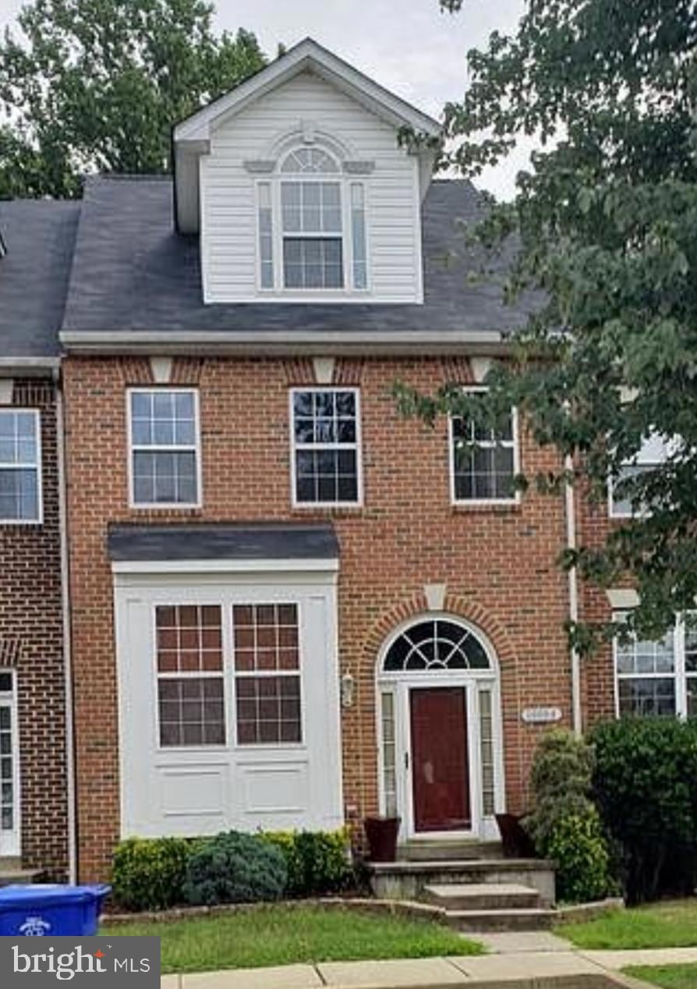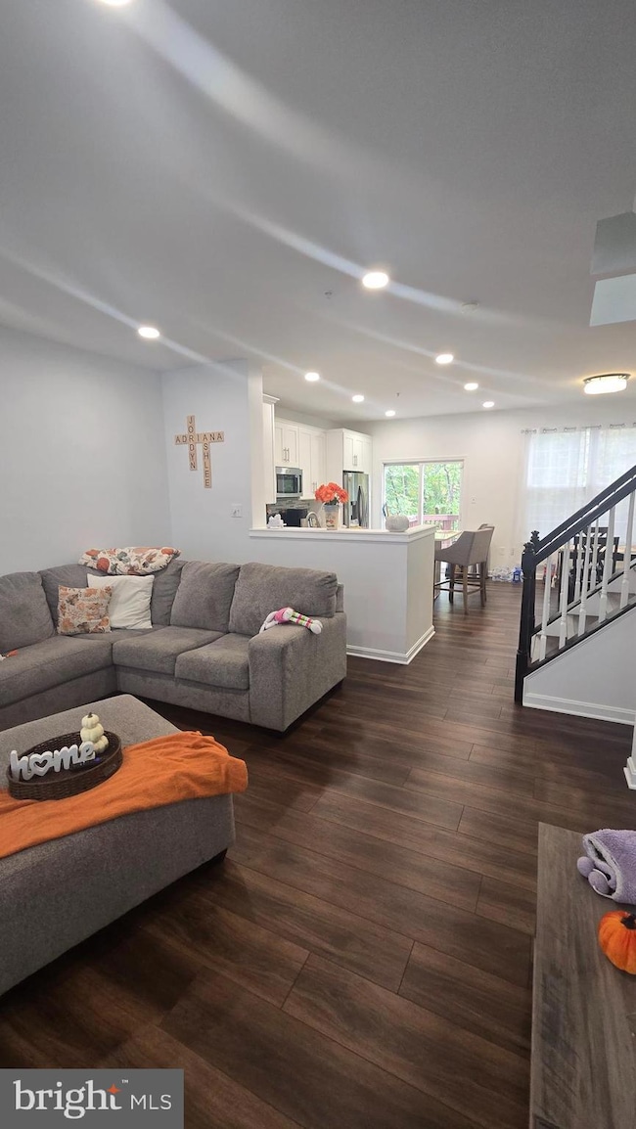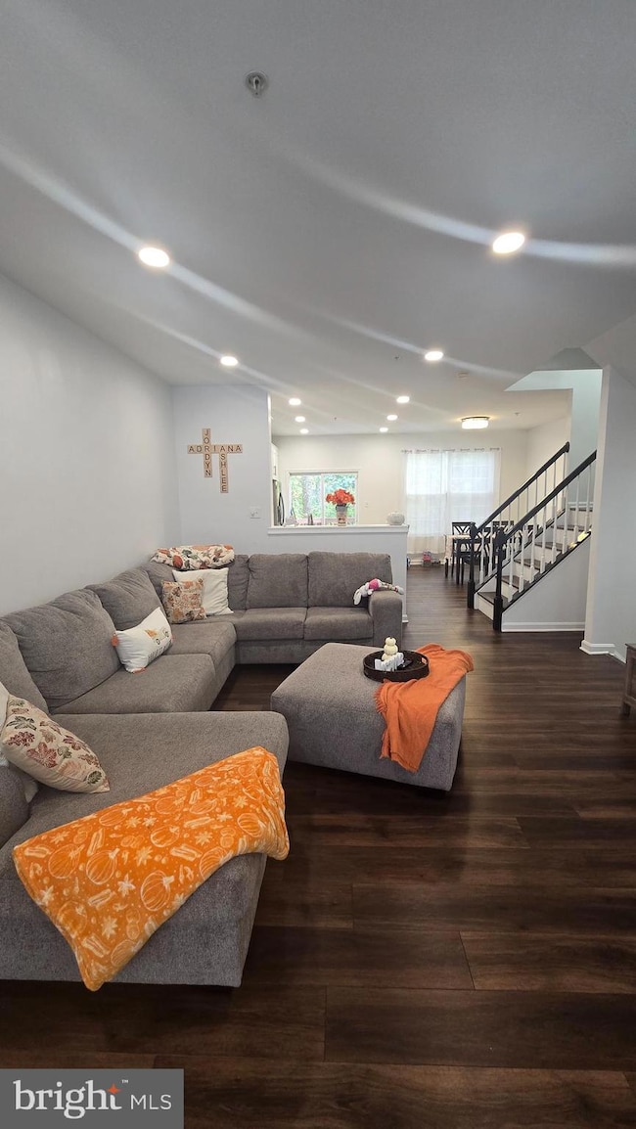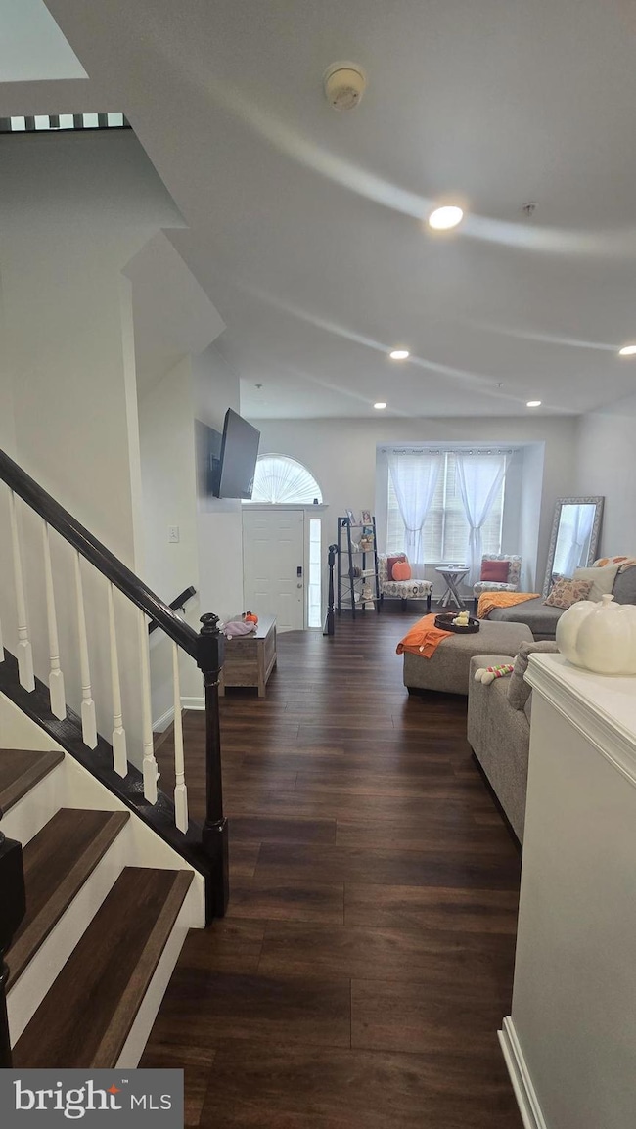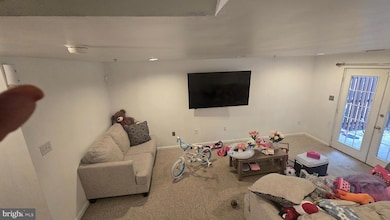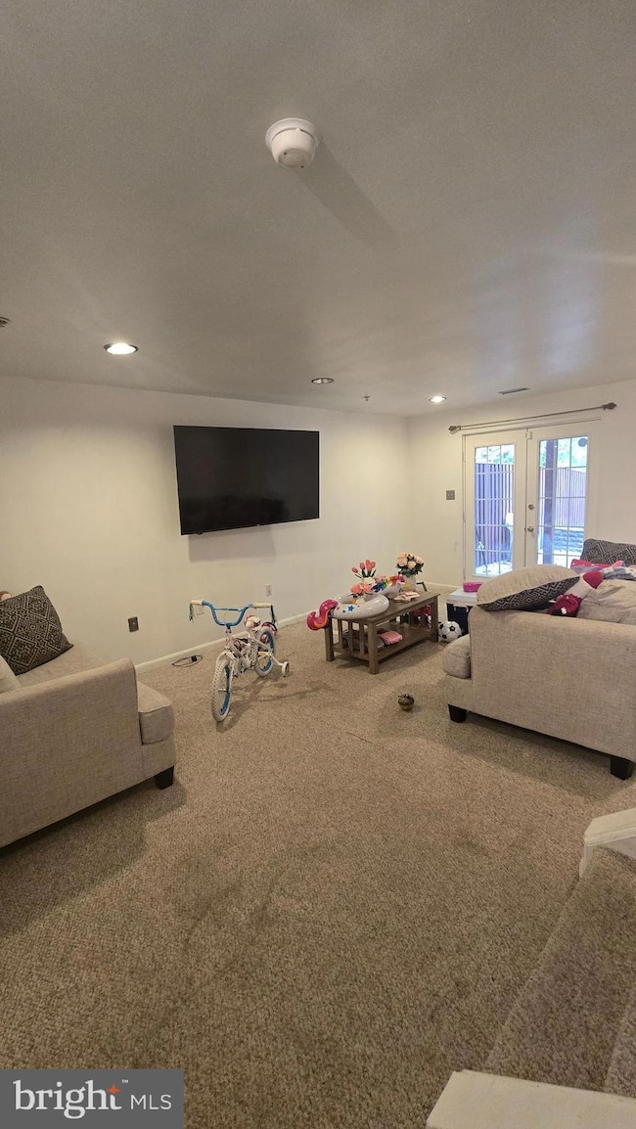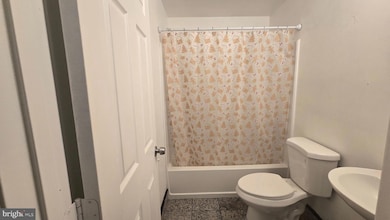10004 Tallahassee Place Waldorf, MD 20603
4
Beds
3.5
Baths
1,718
Sq Ft
$80/mo
HOA Fee
Highlights
- Colonial Architecture
- 1 Fireplace
- Heat Pump System
- North Point High School Rated A
- Central Air
About This Home
Open House Saturday, November 15, 2025 11am-12:30pm Welcome to 10004 Tallahasee, a beautifully designed 4-level home offering space, comfort, and style. This residence features hardwood flooring throughout, generous walk-in closets, and a fully finished basement perfect for entertainment, recreation, or additional living space. Designed with both function and elegance, each level delivers room to live, work, and unwind. Situated in the desirable Waldorf, MD area, this home is a perfect blend of modern living and everyday comfort.
Townhouse Details
Home Type
- Townhome
Est. Annual Taxes
- $10,866
Year Built
- Built in 2002
Lot Details
- 1,910 Sq Ft Lot
HOA Fees
- $80 Monthly HOA Fees
Home Design
- Colonial Architecture
- Brick Exterior Construction
- Slab Foundation
Interior Spaces
- 1,718 Sq Ft Home
- Property has 4 Levels
- 1 Fireplace
- Basement
Bedrooms and Bathrooms
Utilities
- Central Air
- Heat Pump System
- Natural Gas Water Heater
- Public Septic
Listing and Financial Details
- Residential Lease
- Security Deposit $2,800
- 12-Month Min and 36-Month Max Lease Term
- Available 12/1/25
- Assessor Parcel Number 0906263623
Community Details
Overview
- Berry Valley Subdivision
Pet Policy
- No Pets Allowed
Map
Source: Bright MLS
MLS Number: MDCH2049082
APN: 06-263623
Nearby Homes
- 9954 Morristown Place
- 9789 Proctor Place
- 9785 Proctor Place
- 0 Jermaine Place Unit MDCH2031998
- 0 Jermaine Place Unit MDCH2042442
- 01 Jermaine Place
- 0 Middletown Rd Unit MDCH224854
- 0 Middletown Rd Unit MDCH2043326
- 0 Middletown Rd Unit MDCH224766
- 9114 Asworth Ct
- 10313 Alta Place
- 10307 Alta Place
- 10305 Alta Place
- 10303 Alta Place
- 10352 Halmstad Dr
- 10356 Halmstad Dr
- 2736 Albermarle Place
- 10360 Halmstad Dr
- 10362 Halmstad Dr
- 10364 Halmstad Dr
- 1995 Yorkshire Ln
- 2555 Avesta Place
- 10324 Cassidy Ct
- 9740 Orkney Place
- 10425 Starlight Place
- 2220 Wellington Woods Dr Unit 2
- 6061 Thoroughbred Ct
- 6304 Cheetah Ct
- 6064 Red Squirrel Place
- 10712 Alyssa Ln
- 6103 Red Squirrel Place
- 6001 New Forest Ct
- 10886 Moore St
- 4818 Kingfisher Ct
- 10959 Stella Ct
- 4136 Falcon Place
- 5097 Bluehead Ct
- 5004 Doctorfish Ct
- 5813 Springfish Place
- 4001 Night Heron Ct
