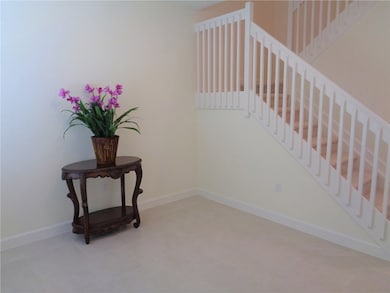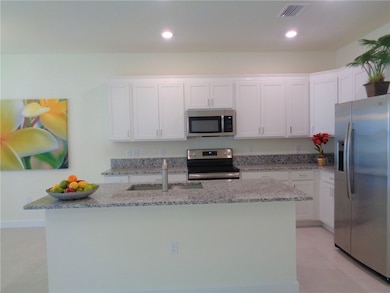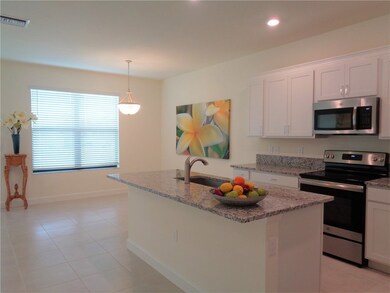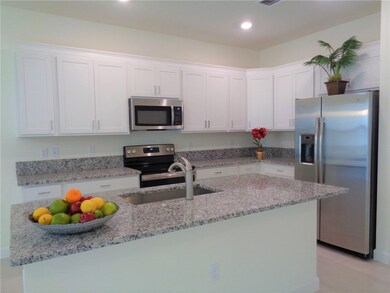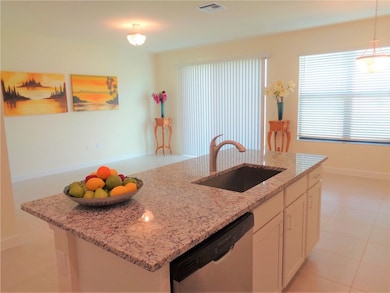10004 W Villa Cir Vero Beach, FL 32966
Highlights
- Lake Front
- Fitness Center
- Outdoor Pool
- Vero Beach High School Rated A-
- Home fronts a pond
- Clubhouse
About This Home
Unfurnished annual rental. Available for new residents now . This beautiful Bright 3/2.5/1 townhome built in 2020 by Lennar Homes. Close to I-95, outlet mall shopping, restaurants, medical, post office. Family room by entry. Living, dining, kitchen combo. Open patio for grilling. Laundry room on 2nd floor. Nice storage under stairway. Beautiful kitchen with nice cabinets, granite countertops and large island. Tile in living areas, carpet in bedrooms. Desirable Verona Trace Community offers pool & Spa, clubhouse, basketball, fitness center, library, playroom, playground, & more. Great location.
Listing Agent
Vero Beach Rent, LLC Brokerage Phone: 772-978-0200 License #3339743 Listed on: 07/08/2025
Home Details
Home Type
- Single Family
Year Built
- Built in 2020
Lot Details
- 2,614 Sq Ft Lot
- Home fronts a pond
- Lake Front
- South Facing Home
Parking
- 1 Car Garage
Home Design
- Shingle Roof
Interior Spaces
- 1,685 Sq Ft Home
- 2-Story Property
- High Ceiling
- Sliding Doors
- Lake Views
Kitchen
- Range
- Microwave
- Dishwasher
Flooring
- Carpet
- Tile
Bedrooms and Bathrooms
- 3 Bedrooms
- Walk-In Closet
Laundry
- Laundry Room
- Laundry on upper level
- Dryer
- Washer
Outdoor Features
- Outdoor Pool
- Patio
Utilities
- Central Heating and Cooling System
- Electric Water Heater
Listing and Financial Details
- Tenant pays for cable TV, electricity, insurance, internet, sewer, trash collection, water
- Tax Lot 353
- Assessor Parcel Number 33380900002000000353.0
Community Details
Overview
- Campbell Property Managem Association
- Verona Trace Subdivision
Amenities
- Clubhouse
- Game Room
- Community Library
Recreation
- Tennis Courts
- Community Playground
- Fitness Center
- Community Pool
- Community Spa
Pet Policy
- Limit on the number of pets
- Pet Size Limit
Map
Source: REALTORS® Association of Indian River County
MLS Number: 289465
APN: 33-38-09-00002-0000-00353.0
- 10008 W Villa Cir
- 10020 W Villa Cir
- 10076 W Villa Cir
- 10073 W Villa Cir
- 9826 E Villa Cir
- 10095 W Villa Cir
- 9892 E Villa Cir
- 10033 W Verona Cir
- San Marco Interior Plan at Venetian Grove - Townhomes
- San Marco Exterior Plan at Venetian Grove - Townhomes
- 10029 W Verona Cir
- 10041 W Verona Cir
- 10053 W Verona Cir
- 10058 W Verona Cir
- 9911 E Verona Cir
- 9902 E Verona Cir
- Elston Plan at Venetian Grove
- Hayden Plan at Venetian Grove
- Robie Plan at Venetian Grove
- Harper Plan at Venetian Grove
- 10031 W Villa Cir
- 9887 E Verona Cir
- 488 Bimini Cay Cir Unit 488
- 18 Calypso Cay Unit 18
- 557 Bimini Cay Cir Unit 557
- 9035 Americana Rd Unit 10
- 342 Heritage Blvd Unit 401
- 515 Plymouth St Unit 304
- 2230 90th Ave
- 2380 90th Ave
- 8775 20th St Unit 5
- 8775 20th St Unit 49
- 1930 Westhampton Ct
- 7627 S Village Square
- 1733 Pointe Way W
- 1905 77th Dr
- 7536 15th St
- 1523 Par Ct
- 1585 Par Ct
- 1544 Par Ct

