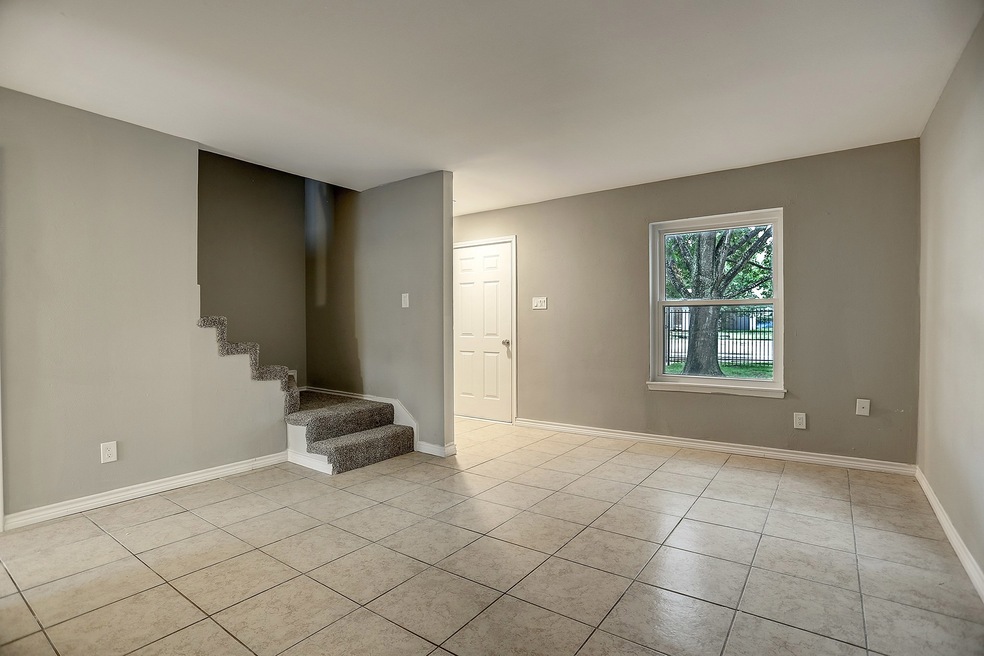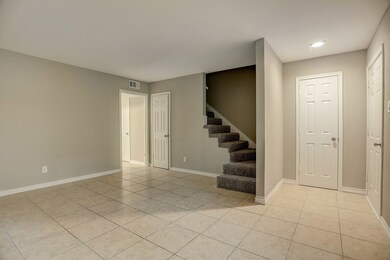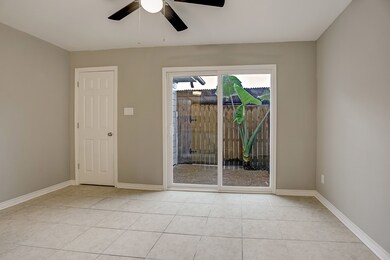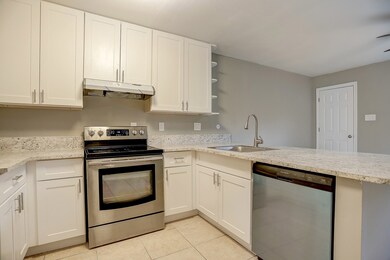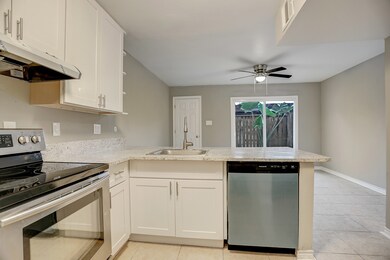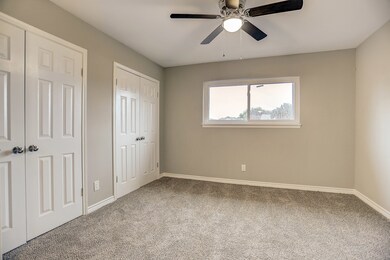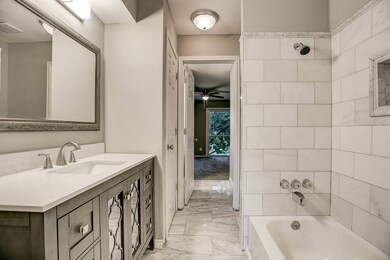10004 Westview Dr Unit 2 Houston, TX 77055
Spring Branch West NeighborhoodHighlights
- 1.94 Acre Lot
- Traditional Architecture
- Patio
- Deck
- Fenced Yard
- 2 Attached Carport Spaces
About This Home
In real estate it's all about location & this 2 bedroom/2 bath/2 story condo has the perfect location. Nestled in the Spring Branch area with easy access to I-10, Memorial, Energy Corridor & Beltway 8 its waiting for its new tenant to call home. One block from Hike and Bike trail leading to HEB, Costco, Mias Kirby Icehouse. Tiled floors throughout the first floor. Kitchen is bright with stainless steel appliances and a snack bar overlooking the eat-in area. Sliding glass doors are just steps away from the dining area and lead you to a small patio. Travel up the carpeted stairs to the 2 beds and 2 baths upstairs. Bedrooms have ceiling fans & large windows allowing for natural light and a view of the trees and cityscape outside. Then step into the tiled baths, both with tile shower/tub surround and beautiful cabinetry to hold all of your linens. Don't miss this opportunity to lease this home. Call your real estate professional today for your private viewing.
Condo Details
Home Type
- Condominium
Est. Annual Taxes
- $2,824
Year Built
- Built in 1966
Lot Details
- Fenced Yard
Home Design
- Traditional Architecture
Interior Spaces
- 1,324 Sq Ft Home
- 2-Story Property
- Window Treatments
- Washer and Electric Dryer Hookup
Kitchen
- Electric Oven
- Electric Range
Bedrooms and Bathrooms
- 2 Bedrooms
Home Security
Parking
- 2 Attached Carport Spaces
- Assigned Parking
Outdoor Features
- Deck
- Patio
Schools
- Shadow Oaks Elementary School
- Spring Oaks Middle School
- Spring Woods High School
Utilities
- Central Heating and Cooling System
- Municipal Trash
Listing and Financial Details
- Property Available on 7/15/25
- Long Term Lease
Community Details
Overview
- Mid-Rise Condominium
- No Value Selected Condos
- Westview Village Condo Subdivision
Pet Policy
- Call for details about the types of pets allowed
- Pet Deposit Required
Security
- Fire and Smoke Detector
Map
Source: Houston Association of REALTORS®
MLS Number: 28475049
APN: 0993680000002
- 10004 Westview Dr Unit A
- 1257 Witte Rd Unit 16
- 1255 Witte Rd Unit 17
- 1235 Witte Rd Unit 8
- 1309 Centennial Dr
- 9909 Larston St
- 10112 Beekman Place Dr
- 9780 Cedardale Dr
- 10174 Beekman Place Dr
- 1345 Du Lock Ln
- 9746 Cedardale Dr
- 10008 Hazelhurst Dr
- 1506 Maux Dr
- 10134 Hanka Dr
- 9761 Westview Dr
- 10150 Brinwood Dr
- 10126 Whiteside Ln
- 10159 Brinwood Dr
- 10009 Lazy Oaks St
- 1522 Maux Dr
- 10004 Westview Dr Unit 3
- 1255 Witte Rd Unit 17
- 1275 Witte Rd Unit 11
- 9806 Larston St
- 1414 Southwick St Unit A
- 1327 Moorhead Dr
- 10018 Whiteside Ln
- 10021 Hazelhurst Dr
- 10029 Hazelhurst Dr
- 10008 Hazelhurst Dr
- 10110 Westview Dr Unit 1008
- 10110 Westview Dr Unit 2011
- 1500 Witte Rd
- 9757 Pine Lake Dr
- 10218 Oak Point Dr
- 1135 Murrayhill Dr
- 10038 Briarwild Ln
- 9789 Katy Fwy
- 10031 Haddington Dr
- 9711 Long Branch Ln
