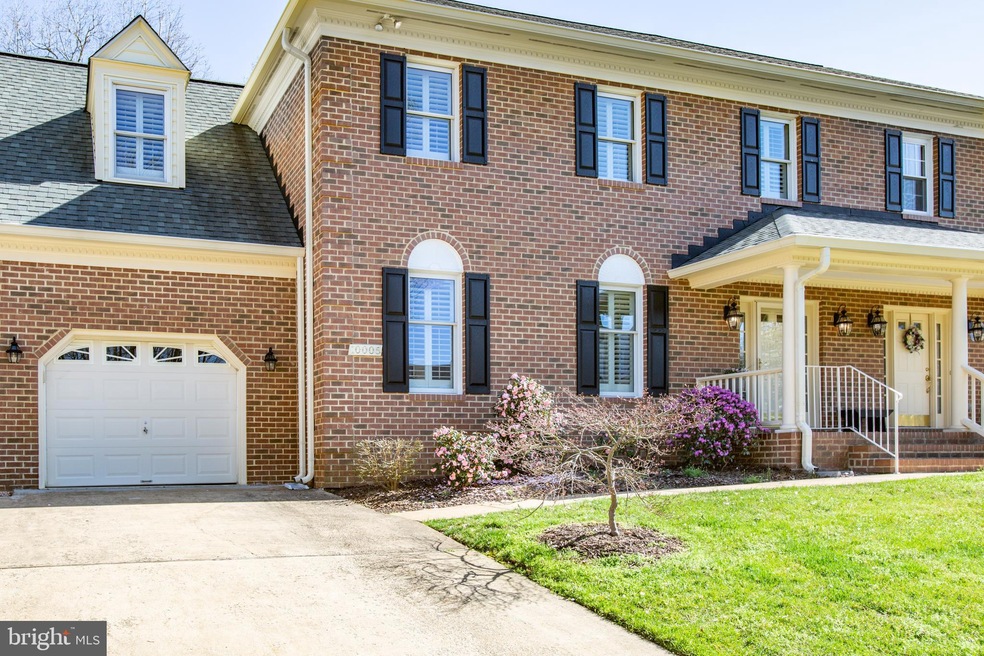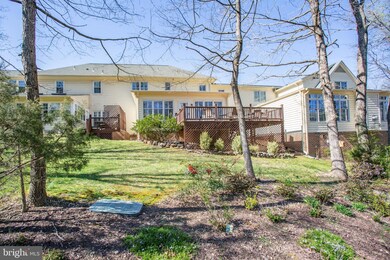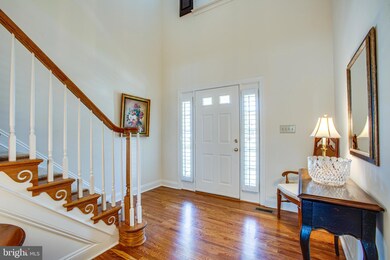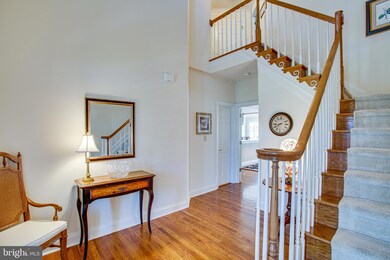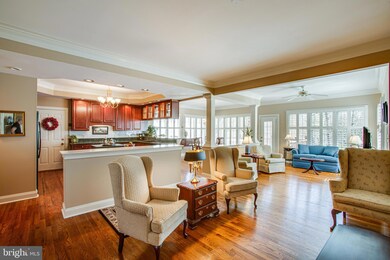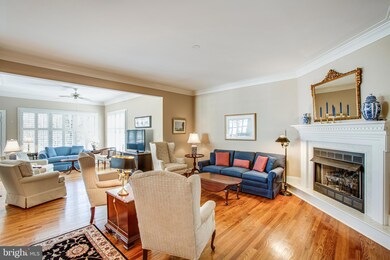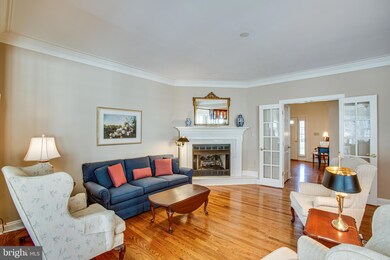
10005 Four Iron Ct Fredericksburg, VA 22408
Lee's Hill NeighborhoodEstimated Value: $422,000 - $472,000
Highlights
- Gourmet Kitchen
- Colonial Architecture
- Wood Flooring
- Open Floorplan
- Deck
- Main Floor Bedroom
About This Home
As of May 2021Don't miss this gorgeous 3500sf Townhome that lives like a detached home! Located in The Greens at Lees Hill, a small friendly cluster of custom townhomes, it's adjacent to walking trails and close to golf course, pools and tennis courts. Brick exterior and stately front porch greet you as you enter the large foyer where it's obvious this is no cookie-cutter townhouse. Fine detailed trim work and beautiful finished floors lead to an elegant staircase that makes a statement about the good things to come. Including, 3 Bedrooms each with ensuite full bath - Even on the Main Level! Light pours into this large open plan area for Kitchen, dining and entertaining area leading to deck with views of trees. You'll love the stunning real hardwood floors (finished on site), gas fireplace and plantation blinds throughout the home. Perfect Kitchen for gatherings with bar seating, space for eager helpers so the chef's part of the party too. Solid cabinetry, gorgeous Verde Granite counter tops, pantry, island, cook top, double oven, and glass display cabinets for your treasures. Great for guests, a private half bath is located across from the steps to unfinished walkout basement (960sf). The upper level offers 2 bedrooms with thick upgraded carpet and laundry which includes W/D. Large and light, the Primary Bedroom has sitting area with windows on both sides! Bathroom features a Jacuzzi soaking tub, standing shower and dressing room. 3rd Bedroom has double closet and tiled ensuite bathroom. Large 384 SF garage provides plenty of space for car and storage. Current owner loved this home for over 20 years and maintained it with care. Low maintenance as fee includes lawn, shrubs, roof, exterior maintenance.
Last Agent to Sell the Property
CENTURY 21 New Millennium License #0225079503 Listed on: 04/02/2021

Townhouse Details
Home Type
- Townhome
Est. Annual Taxes
- $2,569
Year Built
- Built in 1998
Lot Details
- 4,840 Sq Ft Lot
- Sprinkler System
- Historic Home
HOA Fees
- $277 Monthly HOA Fees
Parking
- 1 Car Attached Garage
- 2 Driveway Spaces
- Oversized Parking
- Garage Door Opener
Home Design
- Colonial Architecture
- Brick Exterior Construction
- Architectural Shingle Roof
Interior Spaces
- 2,572 Sq Ft Home
- Property has 3 Levels
- Open Floorplan
- Bar
- Chair Railings
- Crown Molding
- Ceiling Fan
- Recessed Lighting
- 1 Fireplace
- Window Treatments
- Entrance Foyer
- Great Room
- Dining Room
Kitchen
- Gourmet Kitchen
- Built-In Oven
- Cooktop
- Microwave
- Dishwasher
- Kitchen Island
- Upgraded Countertops
- Disposal
Flooring
- Wood
- Carpet
Bedrooms and Bathrooms
- En-Suite Primary Bedroom
- En-Suite Bathroom
- Walk-In Closet
- Whirlpool Bathtub
Laundry
- Laundry Room
- Laundry on upper level
- Dryer
- Washer
Unfinished Basement
- Walk-Out Basement
- Basement Fills Entire Space Under The House
- Connecting Stairway
Outdoor Features
- Deck
- Porch
Schools
- Lee Hill Elementary School
- Thornburg Middle School
- Massaponax High School
Utilities
- Forced Air Heating and Cooling System
- Vented Exhaust Fan
- Natural Gas Water Heater
Listing and Financial Details
- Tax Lot 55R
- Assessor Parcel Number 36F33-55R
Community Details
Overview
- Association fees include common area maintenance, exterior building maintenance, lawn care front, lawn care rear, lawn maintenance, management, reserve funds
- Lee's Hill Community Association, Inc. HOA
- Built by Sagun
- Custom
Amenities
- Common Area
- Community Center
Recreation
- Tennis Courts
- Community Basketball Court
- Community Playground
- Lap or Exercise Community Pool
Ownership History
Purchase Details
Purchase Details
Home Financials for this Owner
Home Financials are based on the most recent Mortgage that was taken out on this home.Purchase Details
Home Financials for this Owner
Home Financials are based on the most recent Mortgage that was taken out on this home.Purchase Details
Similar Homes in Fredericksburg, VA
Home Values in the Area
Average Home Value in this Area
Purchase History
| Date | Buyer | Sale Price | Title Company |
|---|---|---|---|
| Young Sallie Judith | -- | None Listed On Document | |
| Young Sallie Judith | $360,000 | Attorney | |
| Temples Judith B | $265,000 | -- | |
| Lockard Suzanne | $265,000 | -- |
Mortgage History
| Date | Status | Borrower | Loan Amount |
|---|---|---|---|
| Previous Owner | Young Sallie Judith | $288,000 | |
| Previous Owner | Young Sallie Judith | $288,000 | |
| Previous Owner | Temples Judith B | $200,000 |
Property History
| Date | Event | Price | Change | Sq Ft Price |
|---|---|---|---|---|
| 05/05/2021 05/05/21 | Sold | $360,000 | +2.9% | $140 / Sq Ft |
| 04/03/2021 04/03/21 | Pending | -- | -- | -- |
| 04/02/2021 04/02/21 | For Sale | $350,000 | -- | $136 / Sq Ft |
Tax History Compared to Growth
Tax History
| Year | Tax Paid | Tax Assessment Tax Assessment Total Assessment is a certain percentage of the fair market value that is determined by local assessors to be the total taxable value of land and additions on the property. | Land | Improvement |
|---|---|---|---|---|
| 2024 | $2,771 | $377,300 | $110,000 | $267,300 |
| 2023 | $2,458 | $318,500 | $90,000 | $228,500 |
| 2022 | $2,350 | $318,500 | $90,000 | $228,500 |
| 2021 | $2,570 | $317,500 | $85,000 | $232,500 |
| 2020 | $2,570 | $317,500 | $85,000 | $232,500 |
| 2019 | $2,452 | $289,400 | $75,000 | $214,400 |
| 2018 | $2,411 | $289,400 | $75,000 | $214,400 |
| 2017 | $2,331 | $274,200 | $65,000 | $209,200 |
| 2016 | $2,331 | $274,200 | $65,000 | $209,200 |
| 2015 | -- | $269,300 | $65,000 | $204,300 |
| 2014 | -- | $269,300 | $65,000 | $204,300 |
Agents Affiliated with this Home
-
Linda Dort

Seller's Agent in 2021
Linda Dort
Century 21 New Millennium
(540) 809-7997
3 in this area
97 Total Sales
-
Londie Blesi

Buyer's Agent in 2021
Londie Blesi
Samson Properties
(804) 433-9989
2 in this area
100 Total Sales
Map
Source: Bright MLS
MLS Number: VASP230080
APN: 36F-33-55R
- 10003 Four Iron Ct
- 4209 Oakhill Rd
- 10104 Blandfield Ln
- 9910 Warwick Place
- 4110 Englandtown Rd
- 3910 Corbin Hall Ln
- 4020 Englandtown Rd
- 4323 Turnberry Dr Unit 511
- 9600 Becker Ct
- 9301 Glascow Dr
- 4204 Stonehaven Way
- 10101 Westover Ct
- 10118 Fullerton Ct
- 9824 Dominion Forest Cir
- 9814 Dominion Forest Cir
- 9711 Gunston Hall Rd
- 4114 Bolton Ct
- 9608 Gunston Hall Rd
- 3814 Overview Dr
- 10302 Laurel Ridge Way
- 10005 Four Iron Ct
- 10007 Four Iron Ct
- 10001 Four Iron Ct
- 10101 Four Iron Ct
- 9907 Altamont Cir
- 10105 Four Iron Ct
- 9909 Altamont Cir
- 9900 Altamont Cir
- 9902 Altamont Cir
- 10107 Four Iron Ct
- 9911 Altamont Cir
- 9906 Altamont Cir
- 10001 Altamont Cir
- 10003 Altamont Cir
- 9910 Altamont Cir
- 10005 Altamont Cir
- 9912 Altamont Cir
- 10007 Altamont Cir
- 4201 Oakhill Rd
- 10009 Altamont Cir
