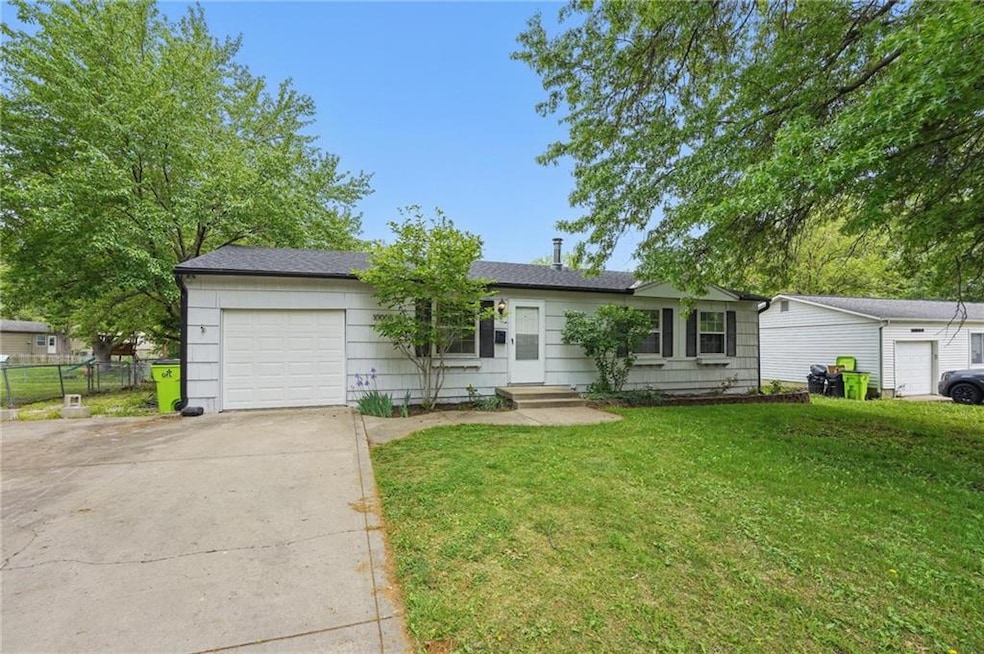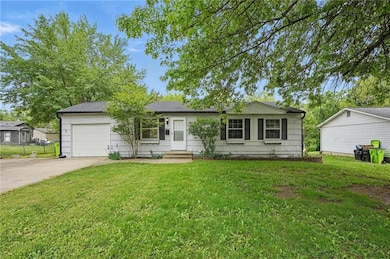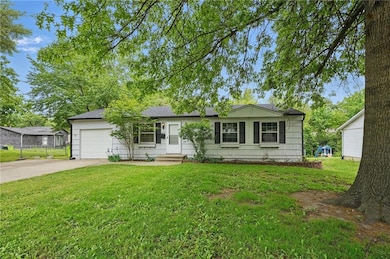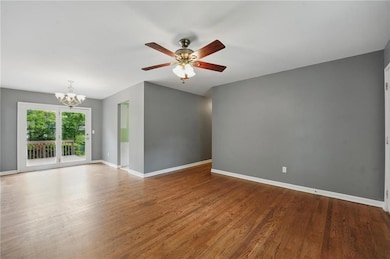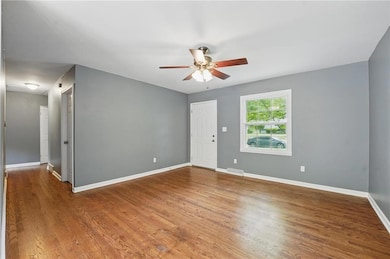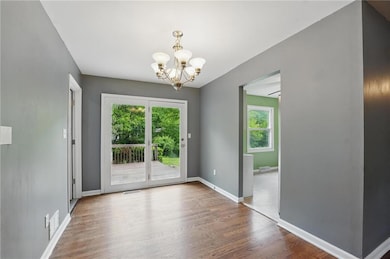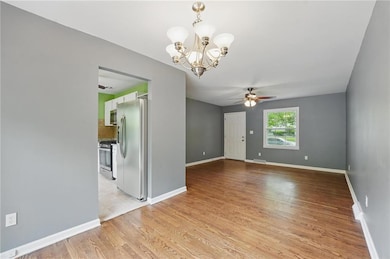
10005 Kessler St Overland Park, KS 66212
Oak Park NeighborhoodHighlights
- Deck
- Ranch Style House
- Home Office
- Indian Woods Middle School Rated A
- Wood Flooring
- Breakfast Area or Nook
About This Home
As of June 2025Conveniently located North Overland Park ranch in highly sought-after Regency Park Neighborhood! Located minutes away from highway access, restaurants, grocery stores, and downtown OP. This gem is perfect for first-time homebuyers eager to establish roots, those looking to downsize, or savvy investors seeking a promising opportunity. This home features many big-ticket updates. The exterior features a 5-year-old roof, gutters, and downspouts, complemented by fresh exterior paint from 2022. Enjoy the enhanced curb appeal with new landscaping, a refinished deck, a new garage door and opener, and a convenient double-wide driveway. The expansive, fully fenced-in backyard offers a private oasis, and a new electrical mast ensures modern safety and efficiency. Interior features 3 bedrooms and a full bathroom on main level with freshly refinished hardwood flooring throughout! All new interior paint, new interior doors, light switches, and outlets. Kitchen features new granite countertops, new sink, disposal, and new stainless-steel appliances - new GE dishwasher, gas range, and overhead microwave! New water heater installed in 2023. Laundry room located off kitchen. Partially finished basement with all new LVP flooring, paint, and half bath with new vanity and toilet with 4th "nonconforming" bedroom/rec room perfect for a home office or gym. Located on quiet, secluded street backing up to treed area. Bonus - The seller is offering to frame and paint the basement any color the buyer desires. Please inquire with the listing agent for cost and additional details - Please note: foundation repair work has been completed by Allied Foundation. Structural engineer report available.
Last Agent to Sell the Property
ReeceNichols - Country Club Plaza Brokerage Phone: 816-510-0360 License #SP00236744 Listed on: 04/29/2025

Home Details
Home Type
- Single Family
Est. Annual Taxes
- $2,963
Year Built
- Built in 1962
Lot Details
- 0.26 Acre Lot
- South Facing Home
- Aluminum or Metal Fence
- Paved or Partially Paved Lot
HOA Fees
- $24 Monthly HOA Fees
Parking
- 1 Car Attached Garage
- Inside Entrance
- Front Facing Garage
Home Design
- Ranch Style House
- Traditional Architecture
- Composition Roof
- Wood Siding
Interior Spaces
- Ceiling Fan
- Some Wood Windows
- Family Room Downstairs
- Formal Dining Room
- Home Office
- Workshop
- Fire and Smoke Detector
- Dryer Hookup
Kitchen
- Breakfast Area or Nook
- Gas Range
- Dishwasher
- Stainless Steel Appliances
- Disposal
Flooring
- Wood
- Carpet
Bedrooms and Bathrooms
- 3 Bedrooms
Finished Basement
- Basement Fills Entire Space Under The House
- Sump Pump
Eco-Friendly Details
- Energy-Efficient Appliances
- ENERGY STAR/Reflective Roof
Outdoor Features
- Deck
Schools
- Brookridge Elementary School
- Sm South High School
Utilities
- Central Air
- Heating System Uses Natural Gas
- High-Efficiency Water Heater
Community Details
- Association fees include curbside recycling, snow removal, trash
- Regency Park HOA
- Regency Park Subdivision
Listing and Financial Details
- Exclusions: Sump Pump
- Assessor Parcel Number NP73400003-0011
- $0 special tax assessment
Ownership History
Purchase Details
Purchase Details
Home Financials for this Owner
Home Financials are based on the most recent Mortgage that was taken out on this home.Purchase Details
Home Financials for this Owner
Home Financials are based on the most recent Mortgage that was taken out on this home.Purchase Details
Home Financials for this Owner
Home Financials are based on the most recent Mortgage that was taken out on this home.Similar Homes in Overland Park, KS
Home Values in the Area
Average Home Value in this Area
Purchase History
| Date | Type | Sale Price | Title Company |
|---|---|---|---|
| Quit Claim Deed | -- | -- | |
| Warranty Deed | -- | Platinum Title Llc | |
| Warranty Deed | -- | Accurate Title Co Llc | |
| Warranty Deed | -- | Kansas City Title | |
| Warranty Deed | -- | Kansas City Title |
Mortgage History
| Date | Status | Loan Amount | Loan Type |
|---|---|---|---|
| Previous Owner | $123,750 | New Conventional | |
| Previous Owner | $137,902 | VA | |
| Previous Owner | $138,633 | FHA |
Property History
| Date | Event | Price | Change | Sq Ft Price |
|---|---|---|---|---|
| 06/26/2025 06/26/25 | Sold | -- | -- | -- |
| 05/28/2025 05/28/25 | Pending | -- | -- | -- |
| 05/23/2025 05/23/25 | Price Changed | $289,950 | -3.3% | $211 / Sq Ft |
| 05/15/2025 05/15/25 | Price Changed | $299,950 | -4.8% | $218 / Sq Ft |
| 05/09/2025 05/09/25 | For Sale | $315,000 | -- | $229 / Sq Ft |
Tax History Compared to Growth
Tax History
| Year | Tax Paid | Tax Assessment Tax Assessment Total Assessment is a certain percentage of the fair market value that is determined by local assessors to be the total taxable value of land and additions on the property. | Land | Improvement |
|---|---|---|---|---|
| 2024 | $2,963 | $31,061 | $6,887 | $24,174 |
| 2023 | $2,771 | $28,474 | $6,887 | $21,587 |
| 2022 | $2,475 | $25,645 | $6,887 | $18,758 |
| 2021 | $2,475 | $22,494 | $5,989 | $16,505 |
| 2020 | $2,160 | $21,218 | $4,607 | $16,611 |
| 2019 | $2,053 | $20,194 | $3,544 | $16,650 |
| 2018 | $1,794 | $18,492 | $3,544 | $14,948 |
| 2017 | $1,839 | $17,733 | $3,544 | $14,189 |
| 2016 | $1,796 | $17,043 | $3,544 | $13,499 |
| 2015 | $1,700 | $16,479 | $3,544 | $12,935 |
| 2013 | -- | $15,881 | $3,544 | $12,337 |
Agents Affiliated with this Home
-
Zach Horn

Seller's Agent in 2025
Zach Horn
ReeceNichols - Country Club Plaza
(816) 510-0360
6 in this area
159 Total Sales
-
Paul Searcy
P
Buyer's Agent in 2025
Paul Searcy
EXP Realty LLC
1 in this area
55 Total Sales
Map
Source: Heartland MLS
MLS Number: 2546437
APN: NP73400003-0011
- 9118 W 99th Terrace
- 10013 Benson St
- 10006 Mackey Cir
- 9717 Benson St
- 9604 W 99th Terrace
- 10140 Mackey St
- 10200 England Dr
- 9624 Kessler St
- 9605 Eby St
- 8201 W 100th Terrace
- 10055 Goodman Dr
- 9000 W 104th St
- 9105 W 95th Terrace
- 8908 W 95th Terrace
- 9106 W 95th Terrace
- 8911 W 104th St
- 8726 W 104th St
- 10036 Wedd Dr
- 10025 Mastin Dr
- 9425 Carter Dr
