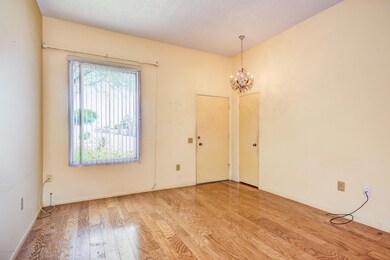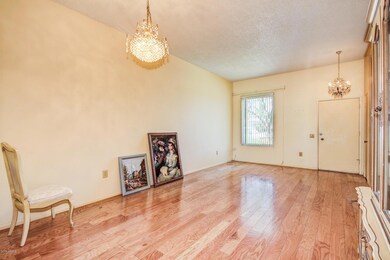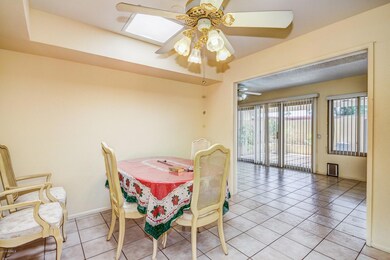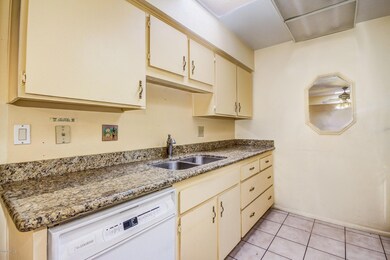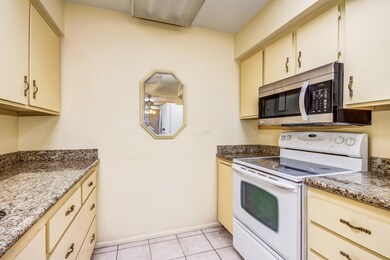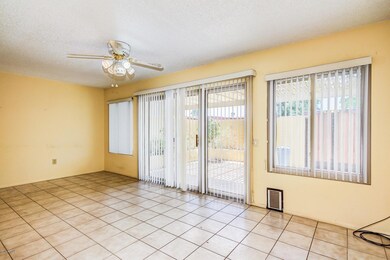
10005 W Forrester Dr Sun City, AZ 85351
Highlights
- Granite Countertops
- Covered patio or porch
- Eat-In Kitchen
- Heated Community Pool
- 1 Car Direct Access Garage
- No Interior Steps
About This Home
As of May 2022Great townhome in Sun City. Eat in kitchen is complete with a plethora of cabinets, granite counters, and white appliances. Master suite has ceiling fan and picture window. Spacious walk in closet! 3/4 bathroom with extended single sink vanity. Garage has built in cabinets! Backyard features a pergola covered patio with desert landscaping and plenty of room to dine alfresco. This home is sure to go fast, so come see it today!
Last Agent to Sell the Property
Realty ONE Group License #BR654209000 Listed on: 05/25/2018
Property Details
Home Type
- Condominium
Est. Annual Taxes
- $499
Year Built
- Built in 1972
Lot Details
- Desert faces the front and back of the property
- Block Wall Fence
HOA Fees
- $155 Monthly HOA Fees
Parking
- 1 Car Direct Access Garage
- Garage Door Opener
Home Design
- Wood Frame Construction
- Built-Up Roof
Interior Spaces
- 1,318 Sq Ft Home
- 1-Story Property
- Ceiling height of 9 feet or more
- Ceiling Fan
- Laminate Flooring
Kitchen
- Eat-In Kitchen
- <<builtInMicrowave>>
- Granite Countertops
Bedrooms and Bathrooms
- 2 Bedrooms
- 2 Bathrooms
- Solar Tube
Schools
- Adult Elementary And Middle School
- Adult High School
Utilities
- Central Air
- Heating Available
- High Speed Internet
- Cable TV Available
Additional Features
- No Interior Steps
- Covered patio or porch
Listing and Financial Details
- Tax Lot 115
- Assessor Parcel Number 200-82-176
Community Details
Overview
- Association fees include insurance
- Colbey Management Association, Phone Number (623) 974-4718
- Built by Del Webb
- Sun City 24A Subdivision
Amenities
- Recreation Room
Recreation
- Heated Community Pool
- Community Spa
Ownership History
Purchase Details
Home Financials for this Owner
Home Financials are based on the most recent Mortgage that was taken out on this home.Purchase Details
Purchase Details
Similar Homes in Sun City, AZ
Home Values in the Area
Average Home Value in this Area
Purchase History
| Date | Type | Sale Price | Title Company |
|---|---|---|---|
| Warranty Deed | $130,000 | Roc Title Agency Llc | |
| Interfamily Deed Transfer | -- | None Available | |
| Warranty Deed | $69,900 | Capital Title Agency |
Property History
| Date | Event | Price | Change | Sq Ft Price |
|---|---|---|---|---|
| 05/11/2022 05/11/22 | Sold | $286,000 | +4.0% | $217 / Sq Ft |
| 04/11/2022 04/11/22 | Pending | -- | -- | -- |
| 04/08/2022 04/08/22 | For Sale | $275,000 | +111.5% | $209 / Sq Ft |
| 06/20/2018 06/20/18 | Sold | $130,000 | 0.0% | $99 / Sq Ft |
| 05/25/2018 05/25/18 | For Sale | $130,000 | -- | $99 / Sq Ft |
Tax History Compared to Growth
Tax History
| Year | Tax Paid | Tax Assessment Tax Assessment Total Assessment is a certain percentage of the fair market value that is determined by local assessors to be the total taxable value of land and additions on the property. | Land | Improvement |
|---|---|---|---|---|
| 2025 | $615 | $8,056 | -- | -- |
| 2024 | $573 | $7,672 | -- | -- |
| 2023 | $573 | $16,660 | $3,330 | $13,330 |
| 2022 | $543 | $14,130 | $2,820 | $11,310 |
| 2021 | $616 | $12,860 | $2,570 | $10,290 |
| 2020 | $599 | $11,400 | $2,280 | $9,120 |
| 2019 | $592 | $9,770 | $1,950 | $7,820 |
| 2018 | $574 | $8,630 | $1,720 | $6,910 |
| 2017 | $499 | $7,230 | $1,440 | $5,790 |
| 2016 | $467 | $6,070 | $1,210 | $4,860 |
| 2015 | $447 | $5,280 | $1,050 | $4,230 |
Agents Affiliated with this Home
-
Rick Harris

Seller's Agent in 2022
Rick Harris
Realty Executives
(602) 363-5663
1 in this area
51 Total Sales
-
Amber Ramirez
A
Buyer's Agent in 2022
Amber Ramirez
UMe Realty Group
(480) 575-6575
1 in this area
9 Total Sales
-
Marsha Dokken

Seller's Agent in 2018
Marsha Dokken
Realty One Group
(602) 475-1876
8 Total Sales
-
Michelle Sanders

Seller Co-Listing Agent in 2018
Michelle Sanders
Realty ONE Group
(623) 334-3744
6 in this area
71 Total Sales
-
Lona King

Buyer's Agent in 2018
Lona King
eXp Realty
(623) 203-6271
3 in this area
96 Total Sales
Map
Source: Arizona Regional Multiple Listing Service (ARMLS)
MLS Number: 5771683
APN: 200-82-176
- 13424 N Emberwood Dr
- 9970 W Forrester Dr
- 10027 W Forrester Dr
- 13018 N 99th Dr
- 13409 N Emberwood Dr Unit 24A
- 10020 W Royal Oak Rd Unit F
- 9967 W Hawthorn Dr
- 12890 N 99th Dr
- 10022 W Hawthorn Dr
- 13428 N Hawthorn Dr Unit 24B
- 10030 W Royal Oak Rd Unit C
- 13017 N 99th Dr
- 13621 N Emberwood Dr Unit 182
- 13234 N 99th Dr
- 10060 W Royal Oak Rd Unit L
- 13605 N Redwood Dr
- 9935 W Thunderbird Blvd
- 13620 N Hawthorn Dr
- 10038 W Lancaster Dr
- 13410 N Cedar Dr Unit 20

