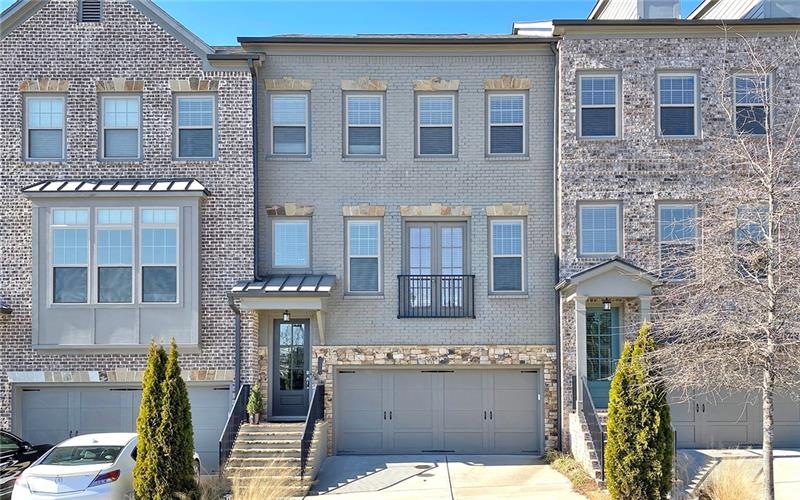
$630,000
- 3 Beds
- 3.5 Baths
- 2,224 Sq Ft
- 10200 Windalier Way
- Roswell, GA
Welcome to this beautiful, lovingly cared-for home with three bedrooms and three and a half bathrooms in the heart of the sought-after Harlow community. As you step into the front door, you will be greeted by an open floor plan that spans three finished levels with ten-foot ceilings throughout. Do you love to cook? Come view the deluxe kitchen boasting beautiful cabinets, stylish countertops
Natalie DuBose HomeSmart
