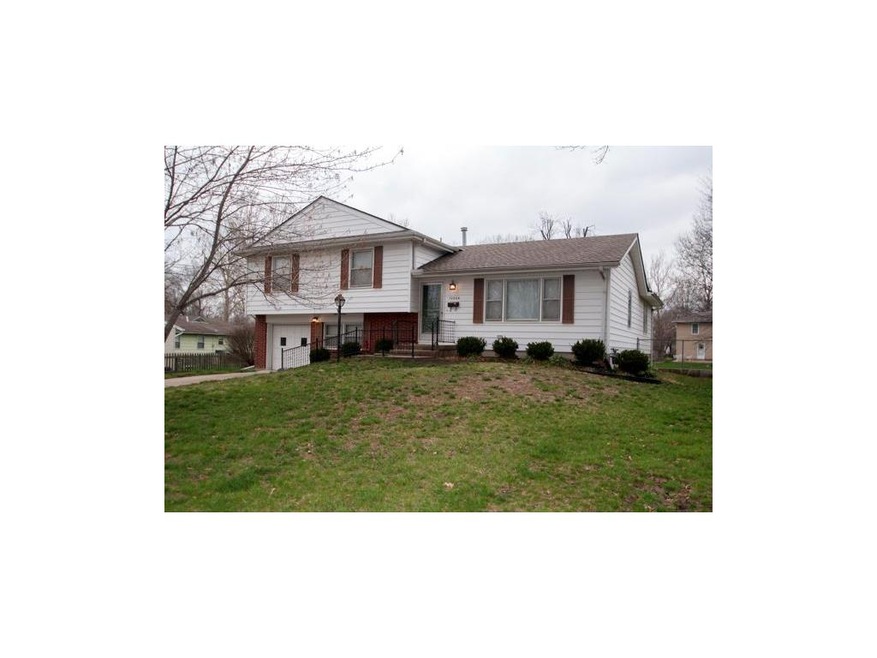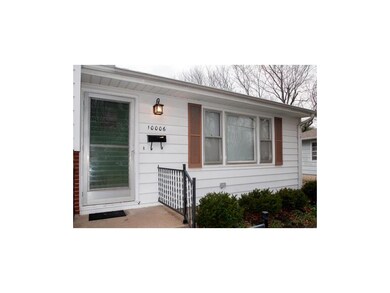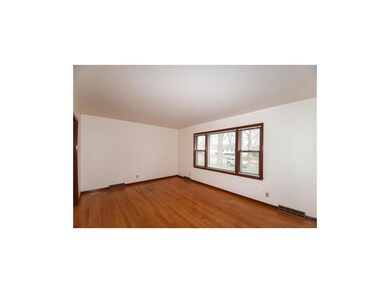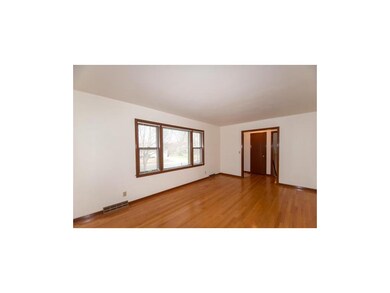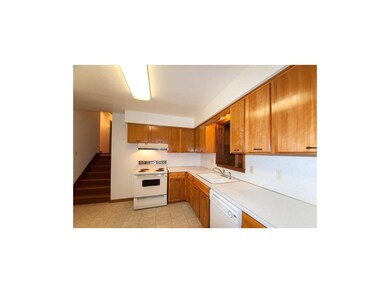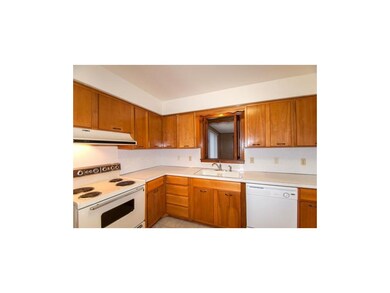
10006 Oakdell St Kansas City, MO 64114
Willow Creek NeighborhoodHighlights
- Deck
- Traditional Architecture
- Granite Countertops
- Vaulted Ceiling
- Wood Flooring
- Formal Dining Room
About This Home
As of June 2025Charming, spacious and light. Open floor plan with huge family room addition -21x20- on first floor with pass thru window to kitchen. Features built-in desk, shelves and sliding door to new deck & fenced backyard. Freshly painted interior, lifetime warranty steel siding, newer HVAC (Furnace- 1 yr, AC 5 yr) Formal living room, gleaming hardwoods Updated baths, finished lower level with built-ins for additional living space. Move in ready. Pre-inspected for your buyers peace of mind.
Last Agent to Sell the Property
Ann Taylor
Coldwell Banker Distinctive Pr License #BR00042321 Listed on: 04/10/2013
Home Details
Home Type
- Single Family
Est. Annual Taxes
- $2,214
Year Built
- Built in 1961
Lot Details
- Aluminum or Metal Fence
- Level Lot
Parking
- 1 Car Attached Garage
- Inside Entrance
- Garage Door Opener
Home Design
- Traditional Architecture
- Split Level Home
- Composition Roof
- Metal Siding
Interior Spaces
- 1,698 Sq Ft Home
- Wet Bar: Built-in Features, Linoleum, Hardwood, Carpet, Vinyl
- Built-In Features: Built-in Features, Linoleum, Hardwood, Carpet, Vinyl
- Vaulted Ceiling
- Ceiling Fan: Built-in Features, Linoleum, Hardwood, Carpet, Vinyl
- Skylights
- Fireplace
- Shades
- Plantation Shutters
- Drapes & Rods
- Family Room
- Formal Dining Room
- Basement
- Laundry in Basement
- Attic Fan
- Washer
Kitchen
- Electric Oven or Range
- Dishwasher
- Granite Countertops
- Laminate Countertops
- Disposal
Flooring
- Wood
- Wall to Wall Carpet
- Linoleum
- Laminate
- Stone
- Ceramic Tile
- Luxury Vinyl Plank Tile
- Luxury Vinyl Tile
Bedrooms and Bathrooms
- 3 Bedrooms
- Cedar Closet: Built-in Features, Linoleum, Hardwood, Carpet, Vinyl
- Walk-In Closet: Built-in Features, Linoleum, Hardwood, Carpet, Vinyl
- Double Vanity
- Built-in Features
Outdoor Features
- Deck
- Enclosed patio or porch
Schools
- Indian Creek Elementary School
- Center High School
Utilities
- Forced Air Heating and Cooling System
Community Details
- Oakdell Subdivision
Listing and Financial Details
- Assessor Parcel Number 48-820-02-13-00-0-00-000
Ownership History
Purchase Details
Home Financials for this Owner
Home Financials are based on the most recent Mortgage that was taken out on this home.Purchase Details
Home Financials for this Owner
Home Financials are based on the most recent Mortgage that was taken out on this home.Purchase Details
Purchase Details
Home Financials for this Owner
Home Financials are based on the most recent Mortgage that was taken out on this home.Purchase Details
Purchase Details
Similar Homes in Kansas City, MO
Home Values in the Area
Average Home Value in this Area
Purchase History
| Date | Type | Sale Price | Title Company |
|---|---|---|---|
| Warranty Deed | -- | Trusted Title | |
| Warranty Deed | -- | Continental Title | |
| Interfamily Deed Transfer | -- | None Available | |
| Warranty Deed | -- | Nations Title Agency Of Kans | |
| Interfamily Deed Transfer | -- | None Available | |
| Interfamily Deed Transfer | -- | None Available |
Mortgage History
| Date | Status | Loan Amount | Loan Type |
|---|---|---|---|
| Previous Owner | $218,000 | Credit Line Revolving | |
| Previous Owner | $122,110 | New Conventional | |
| Previous Owner | $129,239 | Stand Alone Refi Refinance Of Original Loan |
Property History
| Date | Event | Price | Change | Sq Ft Price |
|---|---|---|---|---|
| 06/27/2025 06/27/25 | Sold | -- | -- | -- |
| 06/02/2025 06/02/25 | Pending | -- | -- | -- |
| 05/29/2025 05/29/25 | For Sale | $299,500 | +31.8% | $123 / Sq Ft |
| 03/06/2025 03/06/25 | Sold | -- | -- | -- |
| 02/15/2025 02/15/25 | Pending | -- | -- | -- |
| 02/08/2025 02/08/25 | For Sale | $227,220 | +81.8% | $121 / Sq Ft |
| 05/17/2013 05/17/13 | Sold | -- | -- | -- |
| 04/14/2013 04/14/13 | Pending | -- | -- | -- |
| 04/10/2013 04/10/13 | For Sale | $124,950 | -- | $74 / Sq Ft |
Tax History Compared to Growth
Tax History
| Year | Tax Paid | Tax Assessment Tax Assessment Total Assessment is a certain percentage of the fair market value that is determined by local assessors to be the total taxable value of land and additions on the property. | Land | Improvement |
|---|---|---|---|---|
| 2024 | $3,432 | $44,452 | $5,024 | $39,428 |
| 2023 | $3,363 | $44,452 | $5,641 | $38,811 |
| 2022 | $2,600 | $29,830 | $5,707 | $24,123 |
| 2021 | $2,592 | $29,830 | $5,707 | $24,123 |
| 2020 | $2,721 | $29,268 | $5,707 | $23,561 |
| 2019 | $2,460 | $29,268 | $5,707 | $23,561 |
| 2018 | $2,405 | $25,472 | $4,967 | $20,505 |
| 2017 | $2,405 | $25,472 | $4,967 | $20,505 |
| 2016 | $2,396 | $24,834 | $3,682 | $21,152 |
| 2014 | $2,377 | $24,347 | $3,610 | $20,737 |
Agents Affiliated with this Home
-
Kevin Holmes

Seller's Agent in 2025
Kevin Holmes
Epique Realty
(314) 779-9729
4 in this area
99 Total Sales
-
Raphael Johnson

Seller's Agent in 2025
Raphael Johnson
Keller Williams Platinum Prtnr
(816) 290-7715
2 in this area
48 Total Sales
-
Sherri Lytle
S
Buyer's Agent in 2025
Sherri Lytle
EXP Realty LLC
(913) 265-2922
1 in this area
6 Total Sales
-
Migdalia Vazquez Tarin
M
Buyer's Agent in 2025
Migdalia Vazquez Tarin
KW KANSAS CITY METRO
(913) 396-1813
1 in this area
25 Total Sales
-
A
Seller's Agent in 2013
Ann Taylor
Coldwell Banker Distinctive Pr
-
Erin Woste

Buyer's Agent in 2013
Erin Woste
eRealty KC, LLC
(816) 674-6760
2 in this area
53 Total Sales
Map
Source: Heartland MLS
MLS Number: 1824194
APN: 48-820-02-13-00-0-00-000
- 331 E 100th Terrace
- 10018 McGee St
- 9940 Locust St
- 6 W 98th Terrace
- 10 W 98th St
- 109 W 98th St
- 101 W 97th Terrace
- 708 E 97th St
- 9939 Campbell St
- 119 W 97th St
- 10414 Baltimore Ave
- 9508 McGee St
- 9905 Campbell St
- 9935 Harrison St
- 1127 Queens Place
- 602 W 101st St
- 10449 Walnut Dr
- 10124 Forest Ave
- 9903 Harrison St
- 27 W Bannister Rd
