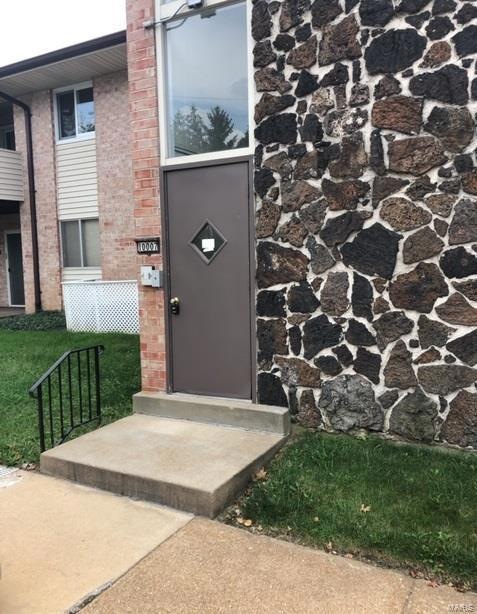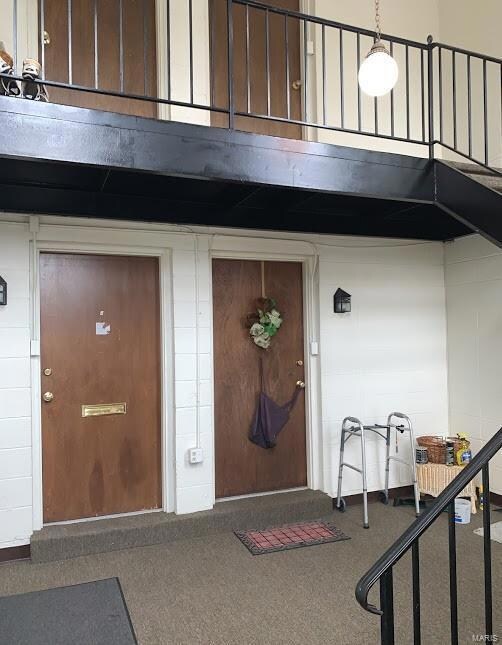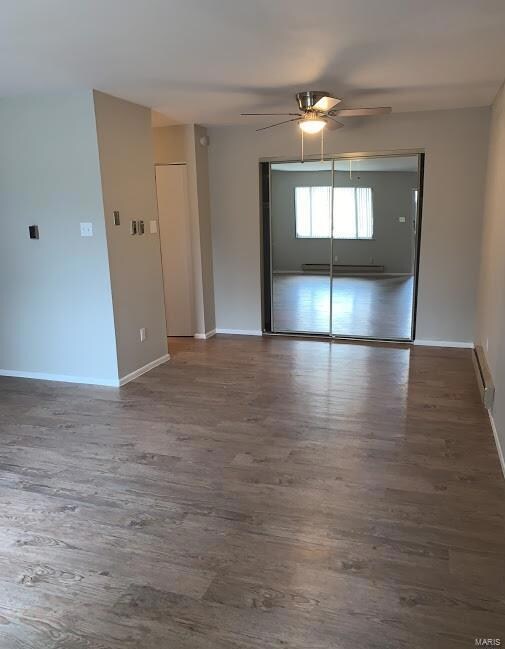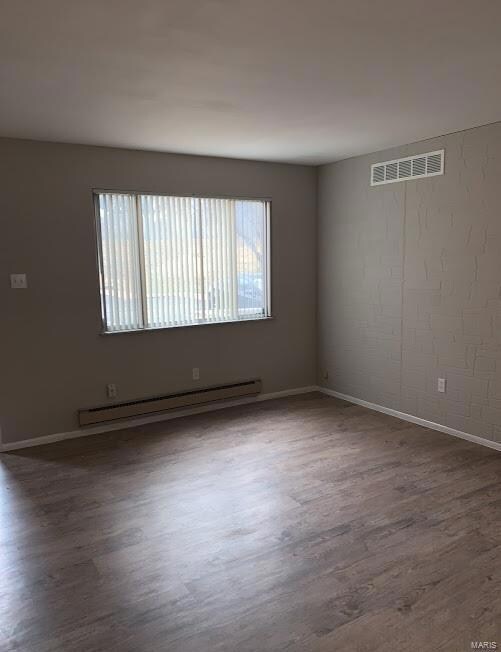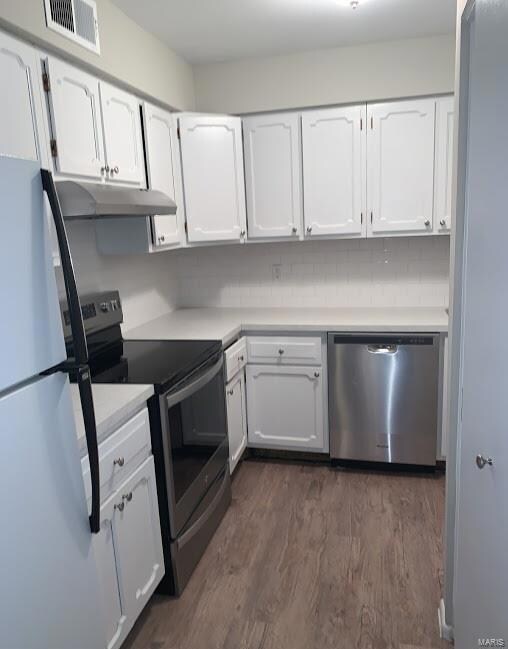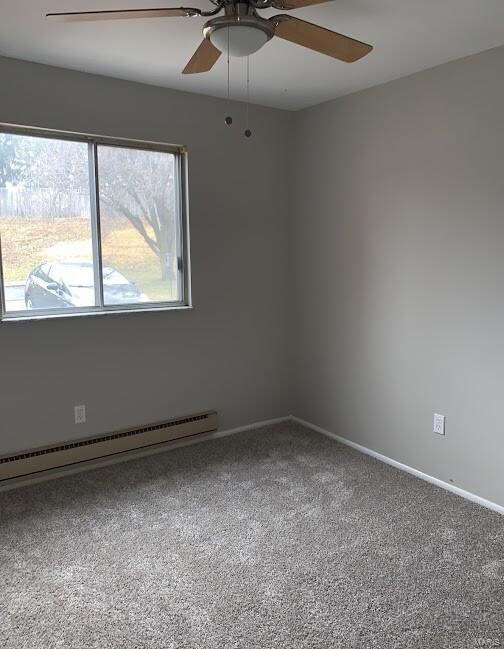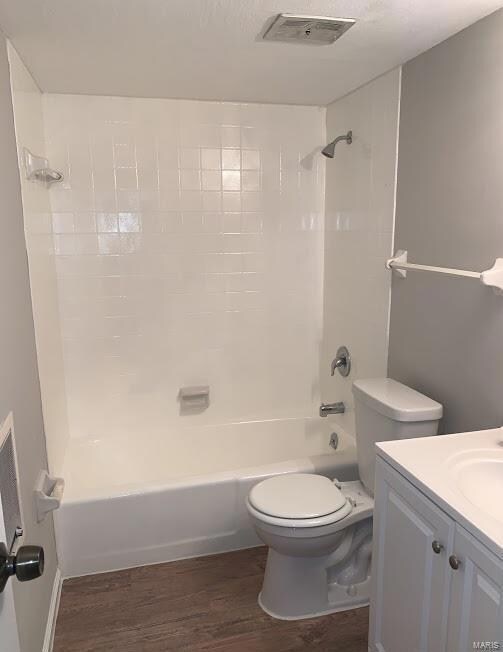
10007 Sakura Dr Unit A Saint Louis, MO 63128
Sappington NeighborhoodEstimated Value: $105,000 - $123,000
Highlights
- 14.58 Acre Lot
- Ranch Style House
- Patio
- Concord Elementary School Rated A
- Ground Level Unit
- Central Heating and Cooling System
About This Home
As of May 2020This charming condo in the Lindbergh School District is a must see! It features 2 bedrooms, 1 bathroom on the first floor! As you walk in you'll find new LVP flooring with an open floor plan. Nice sized bedrooms with new carpet in the bedrooms. It does have an in unit laundry for your convenience. This beautiful condo has been freshly painted, new appliances, and updated bathroom.
Condo is also on the main floor and features a covered patio. Hurry this will not last long at this great price! If buyer is planning on occupying property please have them sign the owner occupant form and submit with initial offer. To make an offer all selling agents go to the Homepath website and see instructions attached.
Last Agent to Sell the Property
Realty Exchange License #2010025909 Listed on: 02/20/2020

Co-Listed By
Stephen LoRusso
Realty Exchange License #1999092422
Property Details
Home Type
- Condominium
Est. Annual Taxes
- $1,096
Year Built
- Built in 1969
Lot Details
- 15
HOA Fees
- $189 Monthly HOA Fees
Parking
- Assigned Parking
Home Design
- 872 Sq Ft Home
- Ranch Style House
- Traditional Architecture
- Garden Apartment
- Brick Exterior Construction
Kitchen
- Electric Oven or Range
- Dishwasher
Bedrooms and Bathrooms
- 2 Main Level Bedrooms
- 1 Full Bathroom
Schools
- Concord Elem. Elementary School
- Robert H. Sperreng Middle School
- Lindbergh Sr. High School
Utilities
- Central Heating and Cooling System
- Electric Water Heater
Additional Features
- Laundry on main level
- Patio
- Ground Level Unit
Community Details
- 219 Units
Listing and Financial Details
- Assessor Parcel Number 28L-61-1218
Ownership History
Purchase Details
Home Financials for this Owner
Home Financials are based on the most recent Mortgage that was taken out on this home.Purchase Details
Purchase Details
Home Financials for this Owner
Home Financials are based on the most recent Mortgage that was taken out on this home.Similar Homes in Saint Louis, MO
Home Values in the Area
Average Home Value in this Area
Purchase History
| Date | Buyer | Sale Price | Title Company |
|---|---|---|---|
| Pascua Wensie Cataluna | $73,900 | Continental Title Company | |
| Federal National Mortgage Association | $58,732 | Stewart Title Company | |
| Kerley Wanda | $36,499 | First American Title | |
| Kerley Wanda | -- | First American Title |
Mortgage History
| Date | Status | Borrower | Loan Amount |
|---|---|---|---|
| Open | Pascua Wensie Cataluna | $71,683 | |
| Previous Owner | Kerley Wanda | $72,000 | |
| Previous Owner | Kerley Wanda | $36,499 |
Property History
| Date | Event | Price | Change | Sq Ft Price |
|---|---|---|---|---|
| 05/29/2020 05/29/20 | Sold | -- | -- | -- |
| 04/27/2020 04/27/20 | Pending | -- | -- | -- |
| 04/17/2020 04/17/20 | Price Changed | $74,900 | -6.3% | $86 / Sq Ft |
| 03/19/2020 03/19/20 | Price Changed | $79,900 | -4.8% | $92 / Sq Ft |
| 02/20/2020 02/20/20 | For Sale | $83,900 | -- | $96 / Sq Ft |
Tax History Compared to Growth
Tax History
| Year | Tax Paid | Tax Assessment Tax Assessment Total Assessment is a certain percentage of the fair market value that is determined by local assessors to be the total taxable value of land and additions on the property. | Land | Improvement |
|---|---|---|---|---|
| 2023 | $1,096 | $17,010 | $3,310 | $13,700 |
| 2022 | $902 | $13,430 | $4,140 | $9,290 |
| 2021 | $869 | $13,430 | $4,140 | $9,290 |
| 2020 | $908 | $13,530 | $2,660 | $10,870 |
| 2019 | $905 | $13,530 | $2,660 | $10,870 |
| 2018 | $854 | $11,610 | $1,900 | $9,710 |
| 2017 | $845 | $11,610 | $1,900 | $9,710 |
| 2016 | $773 | $10,090 | $2,320 | $7,770 |
| 2015 | $761 | $10,090 | $2,320 | $7,770 |
| 2014 | $796 | $10,450 | $2,600 | $7,850 |
Agents Affiliated with this Home
-
Clayton Reese
C
Seller's Agent in 2020
Clayton Reese
Realty Exchange
(314) 647-2220
140 Total Sales
-
S
Seller Co-Listing Agent in 2020
Stephen LoRusso
Realty Exchange
(314) 336-1982
-
Spencer Argueta

Buyer's Agent in 2020
Spencer Argueta
Elevate Realty, LLC
(314) 947-3791
1 in this area
269 Total Sales
Map
Source: MARIS MLS
MLS Number: MIS20010766
APN: 28L-61-1218
- 10009 Sakura Dr Unit A
- 10003 Sakura Dr Unit B
- 10003 Sakura Dr Unit A
- 10026 Sakura Dr Unit 10026
- 10117 Sakura Dr Unit F
- 9870 E Concord Rd
- 10660 Carroll Wood Way
- 10622 Carroll Wood Way
- 10566 Carroll Wood Way Unit 3C1
- 10125 Carolynne Dr
- 11608 Rossmoor Ln
- 9826 Regency Place
- 12140 Calton Dr
- 11405 Concord Village Ave Unit 11405
- 10819 Edgecliffe Dr
- 10628 Roxanna Dr
- 8 Sappington Acres Dr
- 5839 Pebble Oak Dr
- 12134 Blackhall Dr
- 10962 Kingsmere Dr
- 10005 Sakura Dr Unit B
- 10009 Sakura Dr Unit D
- 10005 Sakura Dr Unit D
- 10007 Sakura Dr Unit B
- 10007 Sakura Dr Unit C
- 10005 Sakura Dr Unit A
- 10009 Sakura Dr Unit B
- 10009 Sakura Dr Unit C
- 10007 Sakura Dr Unit A
- 10003 Sakura Dr Unit D
- 10003 Sakura Dr Unit C
- 10005 Sakura Dr Unit C
- 10002 Sakura Dr
- 10000 Sakura Dr
- 10004 Sakura Dr
- 10006 Sakura Dr
- 10008 Sakura Dr
- 10019 Sakura Dr
- 10023 Sakura Dr
- 10015 Sakura Dr Unit 10015
