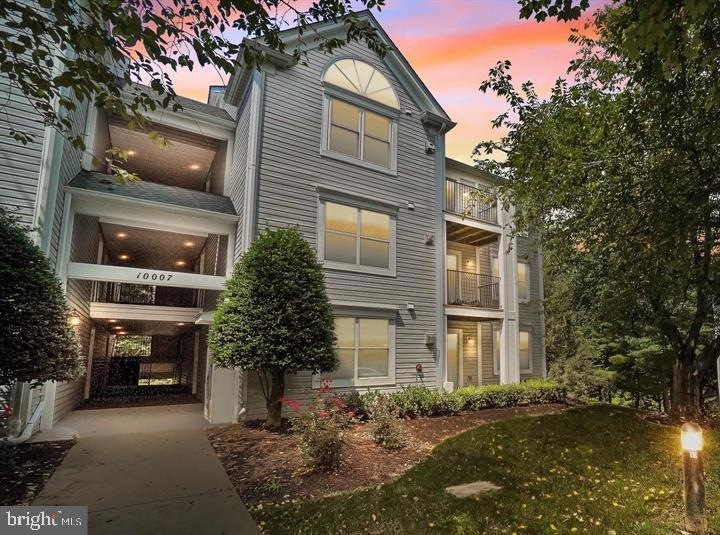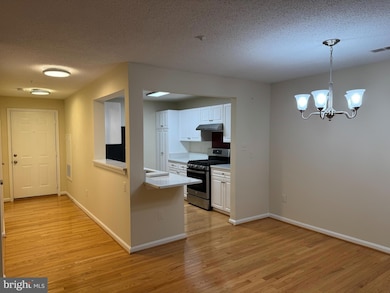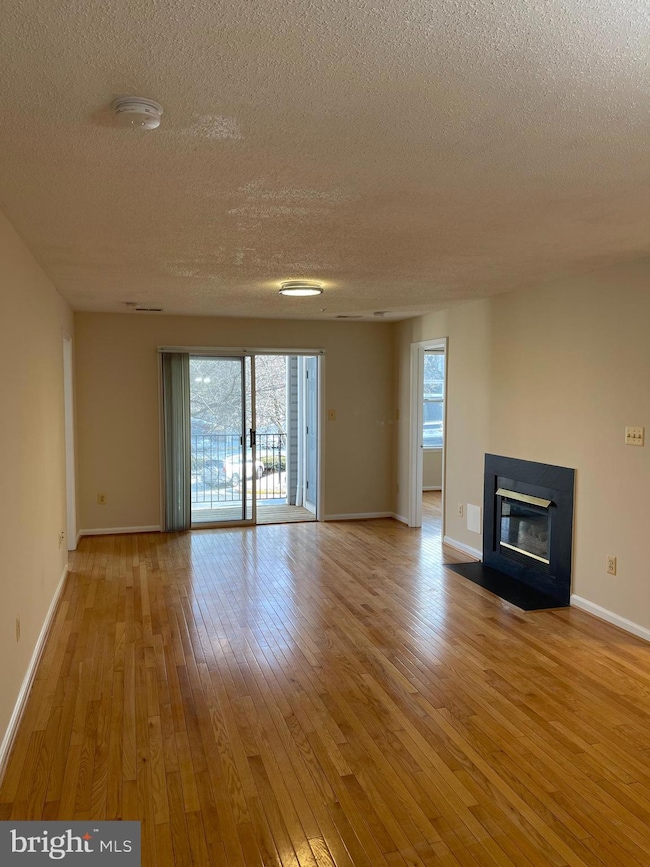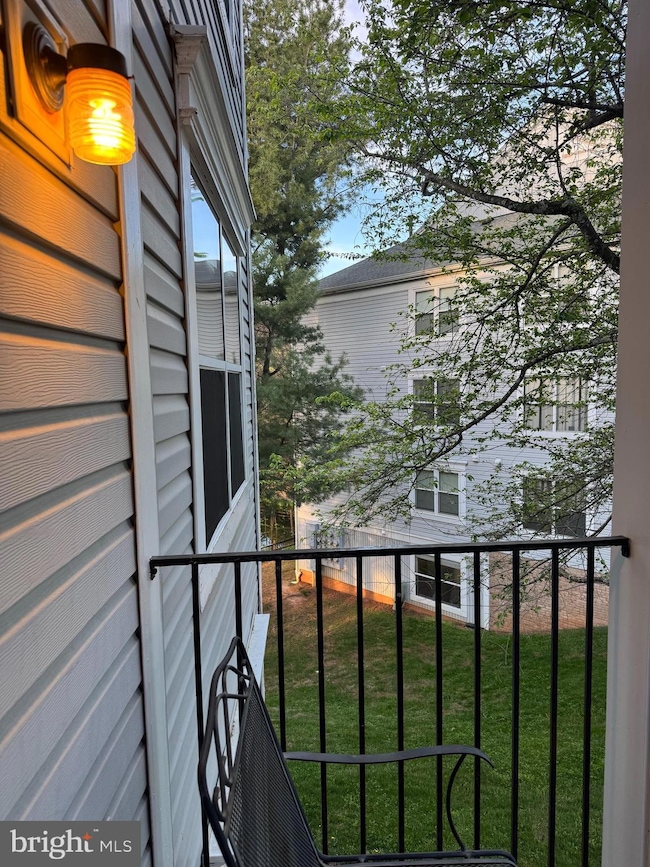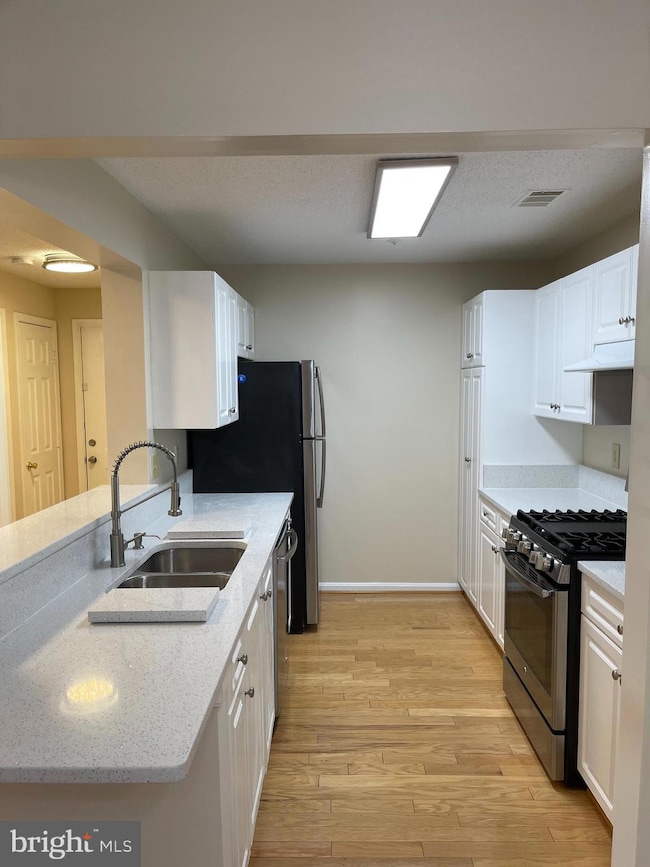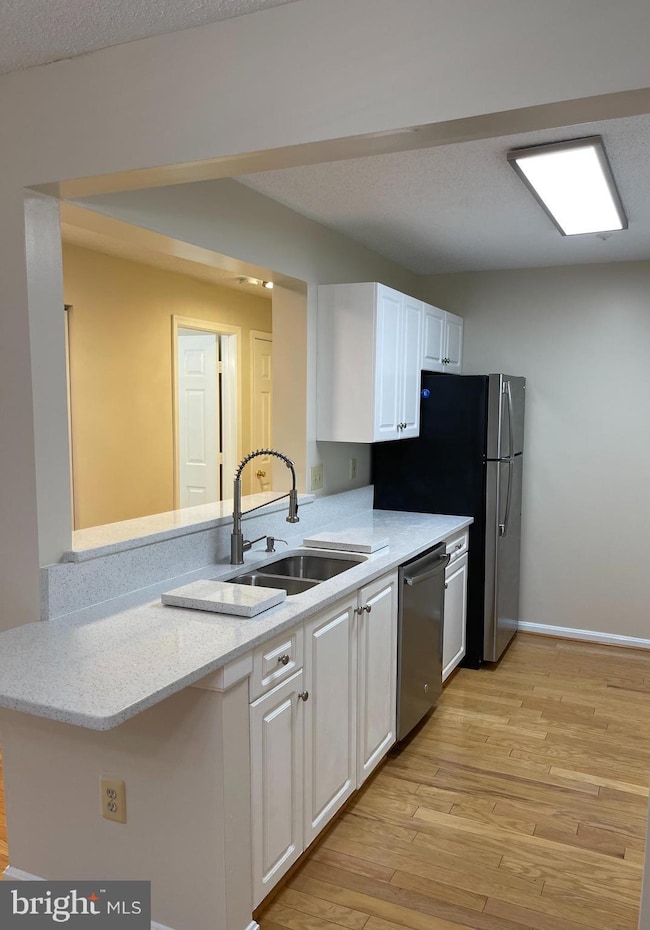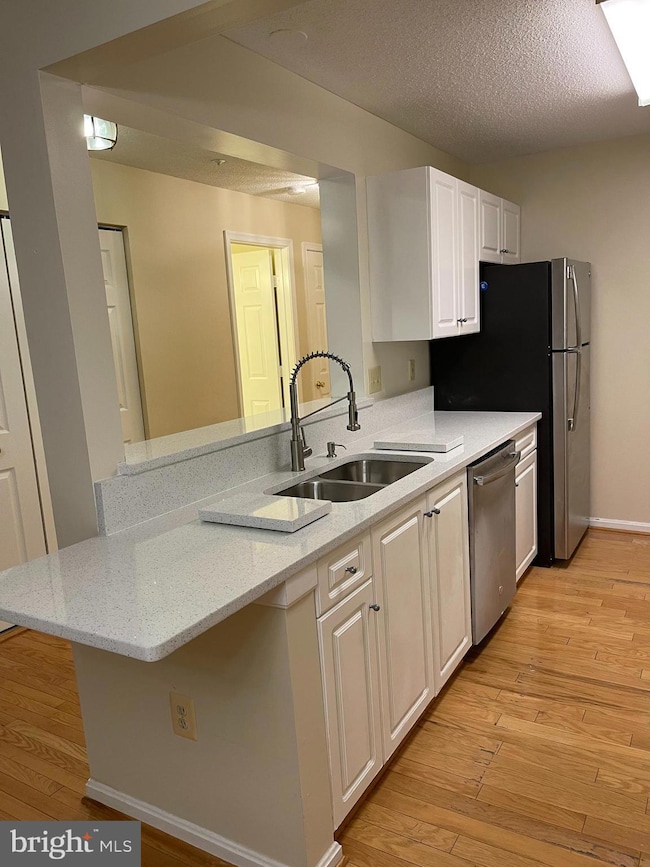
10007 Vanderbilt Cir Unit 86 Rockville, MD 20850
Shady Grove NeighborhoodHighlights
- Open Floorplan
- Wood Flooring
- Balcony
- Contemporary Architecture
- Community Pool
- Galley Kitchen
About This Home
As of June 2025Amazing Location Next to newly built Crown Farm * *** Spacious * Updated * 3 bedrooms* 2 full baths * 2nd Level End unit * Fresh Paint* Quartz kitchen counter tops & Bathroom Vanities * *Stainless steel appliances * Hardwood floors**Living room with gas Fireplace* MB with walk in closet* Reserved parking** Sunny / Bright corner unit with balcony *Extra storage *Private Full size Washer & Dryer *Rec facilities / Pool Tennis * Great location * Close to dining and shopping in Crown/Rio / Kentlands* Shady Grove Bio+ Tech Campus ** 370 to ICC -200 & I-270* Metro & much more *****
Property Details
Home Type
- Condominium
Est. Annual Taxes
- $3,473
Year Built
- Built in 1992
Lot Details
- Property is in excellent condition
HOA Fees
- $537 Monthly HOA Fees
Home Design
- Contemporary Architecture
- Aluminum Siding
Interior Spaces
- 1,119 Sq Ft Home
- Property has 1 Level
- Open Floorplan
- Sliding Doors
- Entrance Foyer
- Living Room
- Dining Room
Kitchen
- Galley Kitchen
- Gas Oven or Range
- Dishwasher
- Disposal
Flooring
- Wood
- Ceramic Tile
Bedrooms and Bathrooms
- 3 Main Level Bedrooms
- 2 Full Bathrooms
Laundry
- Laundry Room
- Dryer
- Washer
Parking
- Assigned parking located at #31
- Parking Lot
- 1 Assigned Parking Space
Outdoor Features
- Balcony
- Outdoor Storage
Utilities
- Forced Air Heating and Cooling System
- Vented Exhaust Fan
- Natural Gas Water Heater
Listing and Financial Details
- Assessor Parcel Number 160903010016
Community Details
Overview
- Association fees include exterior building maintenance, lawn maintenance, management, parking fee, recreation facility, snow removal, trash, water
- Low-Rise Condominium
- Decoverly Iv Codm Condos
- Decoverly Subdivision, Gorgeous! Floorplan
- Decoverly Iv Codm Community
- Property Manager
Recreation
- Community Pool
Pet Policy
- Pets Allowed
- Pet Size Limit
- Pet Deposit Required
Ownership History
Purchase Details
Home Financials for this Owner
Home Financials are based on the most recent Mortgage that was taken out on this home.Purchase Details
Home Financials for this Owner
Home Financials are based on the most recent Mortgage that was taken out on this home.Purchase Details
Purchase Details
Purchase Details
Home Financials for this Owner
Home Financials are based on the most recent Mortgage that was taken out on this home.Similar Homes in Rockville, MD
Home Values in the Area
Average Home Value in this Area
Purchase History
| Date | Type | Sale Price | Title Company |
|---|---|---|---|
| Deed | $262,500 | None Available | |
| Deed | $250,000 | -- | |
| Deed | $260,000 | -- | |
| Deed | $169,500 | -- | |
| Deed | $109,000 | -- |
Mortgage History
| Date | Status | Loan Amount | Loan Type |
|---|---|---|---|
| Open | $196,000 | New Conventional | |
| Previous Owner | $200,000 | New Conventional | |
| Previous Owner | $150,000 | Credit Line Revolving | |
| Previous Owner | $100,000 | Credit Line Revolving | |
| Previous Owner | $87,200 | No Value Available |
Property History
| Date | Event | Price | Change | Sq Ft Price |
|---|---|---|---|---|
| 06/02/2025 06/02/25 | Sold | $360,000 | 0.0% | $322 / Sq Ft |
| 04/18/2025 04/18/25 | For Sale | $359,900 | 0.0% | $322 / Sq Ft |
| 11/27/2017 11/27/17 | Rented | $1,630 | -6.9% | -- |
| 11/27/2017 11/27/17 | Under Contract | -- | -- | -- |
| 09/04/2017 09/04/17 | For Rent | $1,750 | -- | -- |
Tax History Compared to Growth
Tax History
| Year | Tax Paid | Tax Assessment Tax Assessment Total Assessment is a certain percentage of the fair market value that is determined by local assessors to be the total taxable value of land and additions on the property. | Land | Improvement |
|---|---|---|---|---|
| 2024 | $3,473 | $295,000 | $0 | $0 |
| 2023 | $3,182 | $270,000 | $81,000 | $189,000 |
| 2022 | $2,122 | $263,333 | $0 | $0 |
| 2021 | $2,895 | $256,667 | $0 | $0 |
| 2020 | $2,820 | $250,000 | $75,000 | $175,000 |
| 2019 | $2,817 | $250,000 | $75,000 | $175,000 |
| 2018 | $2,822 | $250,000 | $75,000 | $175,000 |
| 2017 | $2,855 | $250,000 | $0 | $0 |
| 2016 | $2,136 | $243,333 | $0 | $0 |
| 2015 | $2,136 | $236,667 | $0 | $0 |
| 2014 | $2,136 | $230,000 | $0 | $0 |
Agents Affiliated with this Home
-
Pushpa Mittal

Seller's Agent in 2025
Pushpa Mittal
Weichert Corporate
(301) 922-5788
2 in this area
37 Total Sales
-
Claudia Kern

Buyer's Agent in 2025
Claudia Kern
Compass
(703) 627-2100
1 in this area
49 Total Sales
-

Buyer's Agent in 2017
Sharonda Ware
Real Living at Home
(256) 858-1945
Map
Source: Bright MLS
MLS Number: MDMC2175720
APN: 09-03010016
- 10003 Vanderbilt Cir Unit 4
- 19 Vanderbilt Ct
- 15306 Diamond Cove Terrace Unit 2L
- 15311 Diamond Cove Terrace Unit 5K
- 179 Copley Cir Unit 30-B
- 15301 Diamond Cove Terrace Unit 8H
- 538 Copley Place Unit 1-A
- 308 Curry Ford Ln
- 304 Curry Ford Ln
- 9957 Foxborough Cir
- 9938 Foxborough Cir
- 9963 Foxborough Cir
- 510 Diamondback Dr Unit 469
- 506 Diamondback Dr Unit 338
- 502 Diamondback Dr Unit 415
- 90 Pontiac Way
- 122 Sharpstead Ln
- 327 Crown Park Ave
- 9900 Foxborough Cir
- 103 Barnsfield Ct
