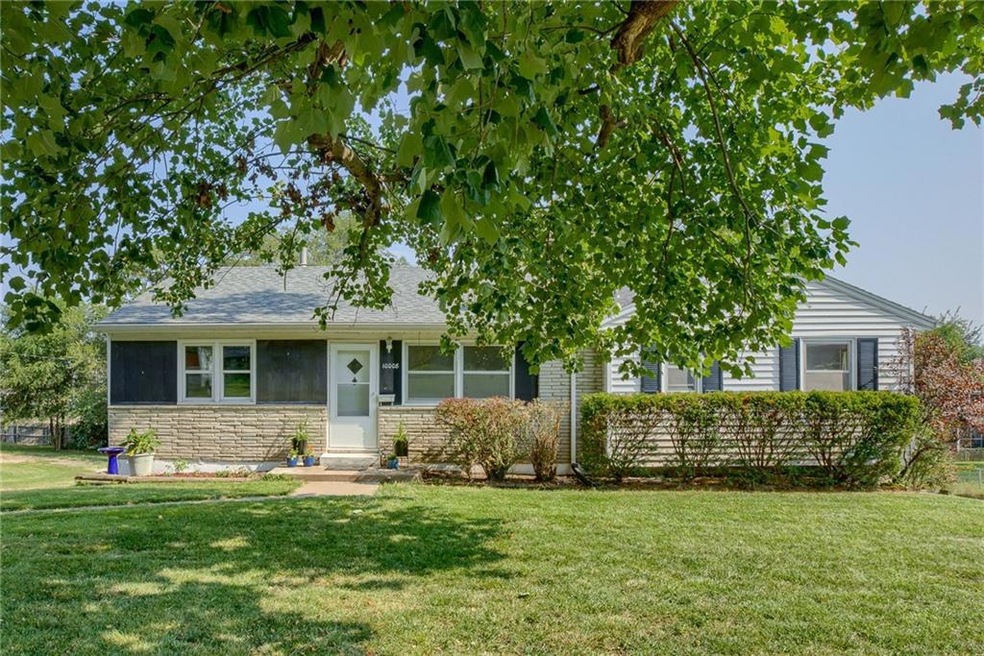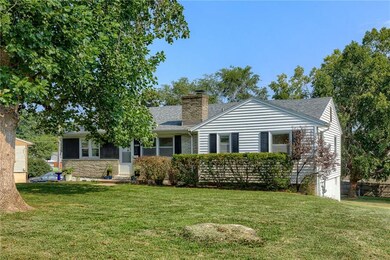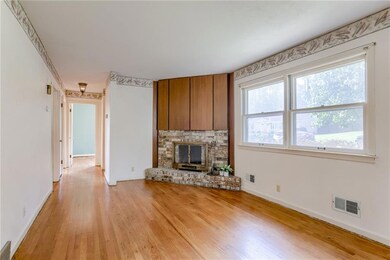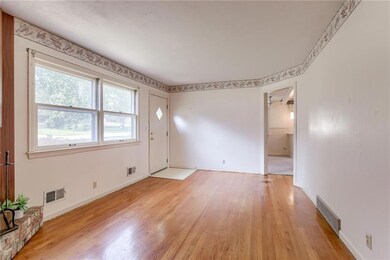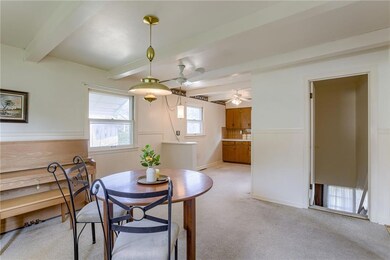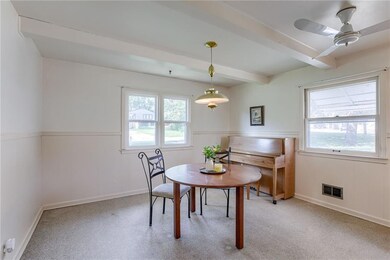
10008 E 68th St Raytown, MO 64133
Highlights
- A-Frame Home
- Wood Flooring
- Formal Dining Room
- Living Room with Fireplace
- No HOA
- 2 Car Attached Garage
About This Home
As of April 2025This charming 4 bedroom/2bathroom ranch style home, rich in character is a true gem waiting for its new owner. It is conveniently located in the heart of Raytown and just a short drive to the Chiefs and Royals stadiums, downtown Kansas City and Longview Lake. So much of the home's character can be found throughout the house, starting with the original hardwood floors. One of the bedrooms would make a great home office. Entertaining guests and preparing meals, is made easier with the open and airy kitchen and dining room layout. The large basement with a second fireplace is the perfect spot to entertain family and friends while watching the Chiefs play this year! The walk out basement makes it much easier to let your pets play in the backyard. The large backyard is perfect for your pets to play. Don't wait too long to see this charmer. It won't last long!
* Taxes and square footage are estimated and should be verified by buyers and agents.
Last Agent to Sell the Property
BHG Kansas City Homes Brokerage Phone: 816-651-6688 License #2021035296 Listed on: 08/08/2024

Home Details
Home Type
- Single Family
Est. Annual Taxes
- $3,719
Year Built
- Built in 1956
Lot Details
- 0.34 Acre Lot
- Paved or Partially Paved Lot
- Many Trees
Parking
- 2 Car Attached Garage
- Inside Entrance
- Rear-Facing Garage
Home Design
- A-Frame Home
- Ranch Style House
- Composition Roof
- Vinyl Siding
Interior Spaces
- Ceiling Fan
- Living Room with Fireplace
- 2 Fireplaces
- Formal Dining Room
- Recreation Room with Fireplace
- Built-In Electric Oven
- Washer
Flooring
- Wood
- Carpet
Bedrooms and Bathrooms
- 4 Bedrooms
- 2 Full Bathrooms
Finished Basement
- Walk-Out Basement
- Fireplace in Basement
- Laundry in Basement
Utilities
- Central Air
- Heating System Uses Natural Gas
Community Details
- No Home Owners Association
- Richbern Slopes Subdivision
Listing and Financial Details
- Assessor Parcel Number 45-620-07-14-00-0-00-000
- $0 special tax assessment
Ownership History
Purchase Details
Home Financials for this Owner
Home Financials are based on the most recent Mortgage that was taken out on this home.Purchase Details
Home Financials for this Owner
Home Financials are based on the most recent Mortgage that was taken out on this home.Purchase Details
Similar Homes in Raytown, MO
Home Values in the Area
Average Home Value in this Area
Purchase History
| Date | Type | Sale Price | Title Company |
|---|---|---|---|
| Warranty Deed | -- | Continental Title | |
| Deed | -- | None Listed On Document | |
| Deed | -- | None Listed On Document | |
| Interfamily Deed Transfer | -- | None Available |
Mortgage History
| Date | Status | Loan Amount | Loan Type |
|---|---|---|---|
| Open | $292,013 | FHA | |
| Previous Owner | $63,500 | Future Advance Clause Open End Mortgage |
Property History
| Date | Event | Price | Change | Sq Ft Price |
|---|---|---|---|---|
| 04/21/2025 04/21/25 | Sold | -- | -- | -- |
| 03/25/2025 03/25/25 | Pending | -- | -- | -- |
| 03/20/2025 03/20/25 | For Sale | $289,900 | +62.0% | $142 / Sq Ft |
| 11/08/2024 11/08/24 | Sold | -- | -- | -- |
| 10/28/2024 10/28/24 | Pending | -- | -- | -- |
| 10/25/2024 10/25/24 | Price Changed | $179,000 | -2.2% | $87 / Sq Ft |
| 09/20/2024 09/20/24 | Price Changed | $183,000 | 0.0% | $89 / Sq Ft |
| 09/20/2024 09/20/24 | For Sale | $183,000 | -3.7% | $89 / Sq Ft |
| 08/29/2024 08/29/24 | Off Market | -- | -- | -- |
| 08/29/2024 08/29/24 | Pending | -- | -- | -- |
| 08/22/2024 08/22/24 | For Sale | $190,000 | -- | $93 / Sq Ft |
Tax History Compared to Growth
Tax History
| Year | Tax Paid | Tax Assessment Tax Assessment Total Assessment is a certain percentage of the fair market value that is determined by local assessors to be the total taxable value of land and additions on the property. | Land | Improvement |
|---|---|---|---|---|
| 2024 | $3,744 | $41,506 | $4,081 | $37,425 |
| 2023 | $3,719 | $41,505 | $2,504 | $39,001 |
| 2022 | $1,984 | $21,090 | $3,705 | $17,385 |
| 2021 | $1,991 | $21,090 | $3,705 | $17,385 |
| 2020 | $1,918 | $20,127 | $3,705 | $16,422 |
| 2019 | $1,908 | $20,127 | $3,705 | $16,422 |
| 2018 | $1,676 | $18,315 | $4,872 | $13,443 |
| 2017 | $1,676 | $18,315 | $4,872 | $13,443 |
| 2016 | $1,642 | $18,044 | $3,327 | $14,717 |
| 2014 | $1,612 | $17,518 | $3,230 | $14,288 |
Agents Affiliated with this Home
-
Korbyn Shirey

Seller's Agent in 2025
Korbyn Shirey
ReeceNichols- Leawood Town Center
(913) 558-8929
9 in this area
111 Total Sales
-
Rob Ellerman

Seller Co-Listing Agent in 2025
Rob Ellerman
ReeceNichols - Lees Summit
(816) 304-4434
50 in this area
5,204 Total Sales
-
Gina Ruiz
G
Buyer's Agent in 2025
Gina Ruiz
Weichert, Realtors Welch & Com
(913) 568-4246
1 in this area
15 Total Sales
-
Elizabeth Manning
E
Seller's Agent in 2024
Elizabeth Manning
BHG Kansas City Homes
(816) 651-6688
2 in this area
45 Total Sales
Map
Source: Heartland MLS
MLS Number: 2501338
APN: 45-620-07-14-00-0-00-000
- 10019 E 67th St
- 10107 E 67th St
- 6829 Raytown Rd
- 10208 E 68th Terrace
- 10301 E 69th St
- 6704 Lakeshore Dr
- 6603 Hardy Ave
- 9708 E 66th St
- 6605 Willow Ave
- 10216 E 70th Terrace
- 9720 Rice Ave
- 6436 Overton Ave
- 7020 Evanston Ave
- 6716 Appleton Ave
- 9353 E 69th St
- 10600 E 71st Terrace
- 10908 E 66th St
- 9212 E 69th Terrace
- 6240 Ash Ct
- 6727 Harvard Ave
