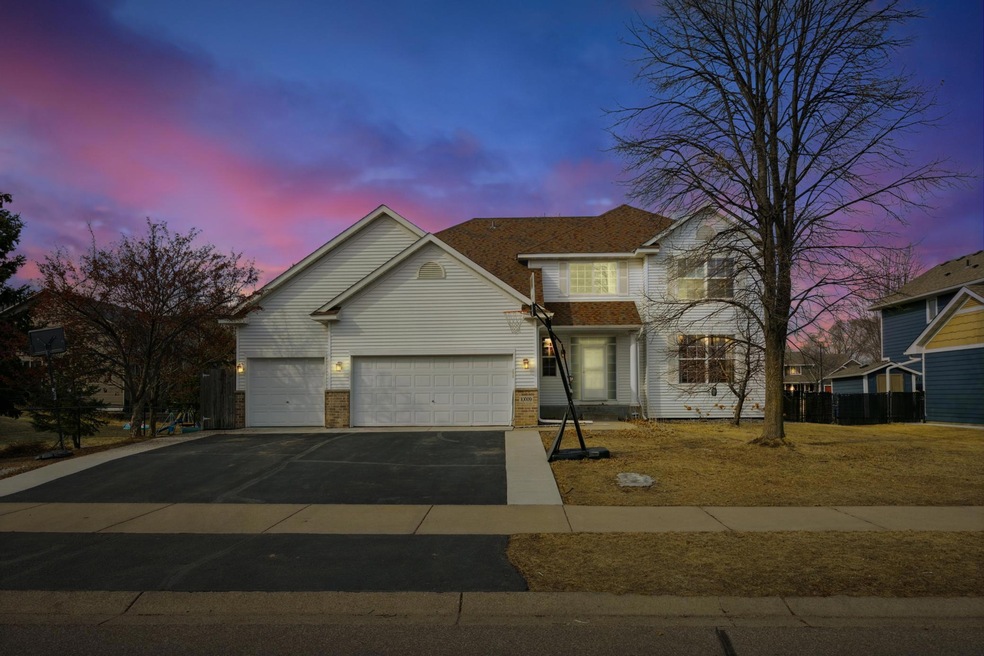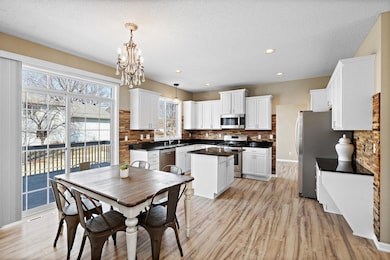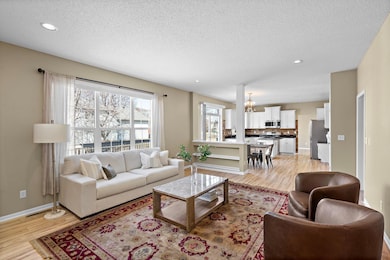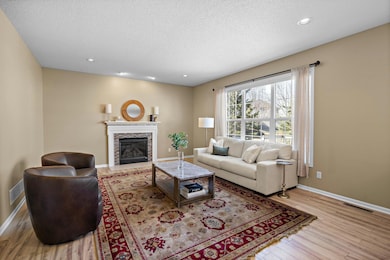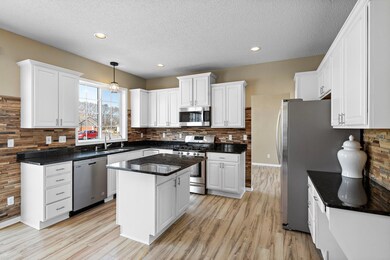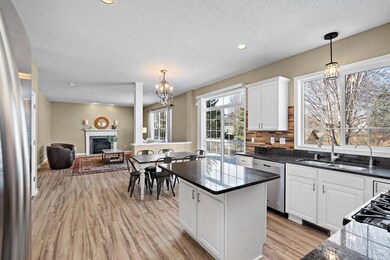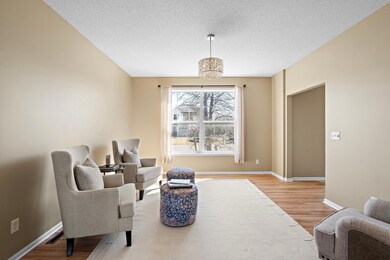
10009 Butternut Ave N Brooklyn Park, MN 55443
Eidem NeighborhoodHighlights
- Deck
- Game Room
- Living Room
- 1 Fireplace
- 3 Car Attached Garage
- Forced Air Heating and Cooling System
About This Home
As of June 2025Come and experience the warm, spacious living 10009 Butternut Ave N has to offer!This home deserves a beautiful family and certainly has an ideal layout for family life!Large windows throughout the home let natural light flow in over the excellently laid out family spaces with high main floor ceilings. The layout allows for wonderful cozy chats by the gas fireplace in the family room with a built-in bookshelf or taking in the sunrise in the pleasant sitting room near the front. The spacious dining room has a gorgeous barn wood accent wall, complimenting the barn wood backsplashes throughout the kitchen. Granite countertops, plenty of cabinets, a gas stove and a center island make cooking for your family in this kitchen a joy! The beautiful floors are the perfect colors and pattern to still look amazing even with crumbs or the joyful debris from little feet (child or pet!) coming in from playing in the spacious back yard complete with a cedar sandbox! The mature spruce and maple trees in the back yard next to the handsome shed are a joy to behold, especially during the brilliant fall colors that light up the neighborhood, especially as you enjoy a sunset evening on the deck with friends.Growing families will love the security of main level exit only, the huge deck that is only a few feet off the ground and easily visible from the kitchen and family room, the fenced in yard and four spacious bedrooms on the upper level.The master suite has lofted ceilings, a large walk-in closet and a well-appointed master bath.The basement is heaven for fun and leisure! Two egress windows allow natural light to flow into the whole space. A large open area is perfect for active games, a workout room or anything you can think of doing over the newly installed waterproof LVP floors. The basement is pre-wired for surround sound speakers for your awesome home theater or workout space. The basement also has a gracious amount of storage space! A large bedroom with an egress window is perfect for your older kids, a guest room or office.This home also has some special highlights of a new air conditioning system (2024), fresh paint throughout the house, programmable irrigation system, a whole home humidifier system for those dry winter months or to care for your piano or other instruments, and the home is also pre-wired for being powered by a backup generator. The three car garage with an extra deep third stall with a storage loft is a game changer for those of us with garage fridges/freezers, bulkier hobbies or seasonal decorations!This home is in a an amazingly unique location, where it is a short walk to beautiful forested walking and biking trails, nature preserves, playgrounds, sports fields, and the recreational destination Mississippi Gateway Regional Park; and at the same time, located in one of the most convenient areas in all of the Twin Cities metro, with easy access to many highways going in all directions. This house is 30mins or less to MSP Airport, Mall of America, US Bank Stadium, Downtown Minneapolis, Downtown St Paul, multiple Costcos, gourmet restaurants, theaters, museums, many hospitals and clinics, and is in close proximity to Amazon distribution, so all of your orders arrive extra quickly!This home is so close to all things nature and city. It has a peaceful suburban charm and calm atmosphere. We hope you come and visit this beautiful home!
Last Agent to Sell the Property
Coldwell Banker Realty Brokerage Phone: 612-386-3208 Listed on: 03/05/2025

Home Details
Home Type
- Single Family
Est. Annual Taxes
- $7,119
Year Built
- Built in 2003
Lot Details
- 10,454 Sq Ft Lot
- Lot Dimensions are 80x130
- Chain Link Fence
HOA Fees
- $6 Monthly HOA Fees
Parking
- 3 Car Attached Garage
Interior Spaces
- 2-Story Property
- 1 Fireplace
- Family Room
- Living Room
- Game Room
Kitchen
- Range
- Microwave
- Dishwasher
Bedrooms and Bathrooms
- 5 Bedrooms
- 4 Full Bathrooms
Finished Basement
- Basement Fills Entire Space Under The House
- Sump Pump
- Basement Window Egress
Additional Features
- Deck
- Forced Air Heating and Cooling System
Community Details
- Association fees include shared amenities
- Pinebrook Estates Owners Association, Phone Number (763) 315-0983
Listing and Financial Details
- Assessor Parcel Number 1011921110025
Ownership History
Purchase Details
Home Financials for this Owner
Home Financials are based on the most recent Mortgage that was taken out on this home.Purchase Details
Home Financials for this Owner
Home Financials are based on the most recent Mortgage that was taken out on this home.Purchase Details
Purchase Details
Similar Homes in Brooklyn Park, MN
Home Values in the Area
Average Home Value in this Area
Purchase History
| Date | Type | Sale Price | Title Company |
|---|---|---|---|
| Warranty Deed | $350,000 | Burnet Title | |
| Warranty Deed | $350,000 | Burnet Title | |
| Warranty Deed | $207,000 | All American Title Co Inc | |
| Warranty Deed | $207,000 | All American Title Co Inc | |
| Warranty Deed | $311,765 | None Available | |
| Interfamily Deed Transfer | $81,764 | Suburban Title Imc | |
| Warranty Deed | $81,900 | -- | |
| Warranty Deed | $311,900 | -- | |
| Warranty Deed | $1,112,000 | -- |
Mortgage History
| Date | Status | Loan Amount | Loan Type |
|---|---|---|---|
| Previous Owner | $73,570 | Construction | |
| Previous Owner | $304,000 | New Conventional | |
| Previous Owner | $315,000 | New Conventional | |
| Previous Owner | $198,616 | FHA | |
| Previous Owner | $341,650 | New Conventional |
Property History
| Date | Event | Price | Change | Sq Ft Price |
|---|---|---|---|---|
| 06/12/2025 06/12/25 | Pending | -- | -- | -- |
| 06/11/2025 06/11/25 | Sold | $525,000 | -3.8% | $161 / Sq Ft |
| 04/10/2025 04/10/25 | Price Changed | $545,900 | -3.4% | $167 / Sq Ft |
| 04/01/2025 04/01/25 | Price Changed | $564,900 | -1.7% | $173 / Sq Ft |
| 03/18/2025 03/18/25 | Price Changed | $574,900 | -0.9% | $176 / Sq Ft |
| 03/08/2025 03/08/25 | For Sale | $579,900 | -- | $178 / Sq Ft |
Tax History Compared to Growth
Tax History
| Year | Tax Paid | Tax Assessment Tax Assessment Total Assessment is a certain percentage of the fair market value that is determined by local assessors to be the total taxable value of land and additions on the property. | Land | Improvement |
|---|---|---|---|---|
| 2023 | $6,839 | $494,700 | $130,000 | $364,700 |
| 2022 | $5,525 | $459,200 | $130,000 | $329,200 |
| 2021 | $5,253 | $394,600 | $85,000 | $309,600 |
| 2020 | $5,200 | $377,600 | $85,000 | $292,600 |
| 2019 | $5,432 | $355,300 | $85,000 | $270,300 |
| 2018 | $5,389 | $347,400 | $70,300 | $277,100 |
| 2017 | $5,247 | $323,600 | $70,300 | $253,300 |
| 2016 | $4,910 | $300,400 | $70,300 | $230,100 |
| 2015 | $4,849 | $289,500 | $60,600 | $228,900 |
| 2014 | -- | $253,300 | $60,600 | $192,700 |
Agents Affiliated with this Home
-
Ronald Anderson
R
Seller's Agent in 2025
Ronald Anderson
Coldwell Banker Burnet
(952) 844-6000
1 in this area
2 Total Sales
-
Robert McEachren

Buyer's Agent in 2025
Robert McEachren
Coldwell Banker Burnet
(760) 559-8113
1 in this area
71 Total Sales
Map
Source: NorthstarMLS
MLS Number: 6653748
APN: 10-119-21-11-0025
- 9743 Almond Ave N
- 9701 Almond Ave N
- 3725 Impatiens Ln N
- 9765 Vincent Ave N
- 10025 Russell Ave N Unit 6
- 9955 Russell Ave N Unit 10
- 9761 Russell Cir N
- 10402 Indiana Ave N
- 4405 Impatiens Ave N
- 4112 105th Trail N
- 2708 94th Ave N
- 9307 Vincent Ave N
- 9243 Yorkshire Ln
- 10019 Oakwood Ct N
- 9244 Windsor Terrace
- 1916 96th Ave N
- 10543 Noble Cir N
- 10026 Scott Ave N
- 2803 92nd Crescent N
- 9328 Prestwick Ln N
