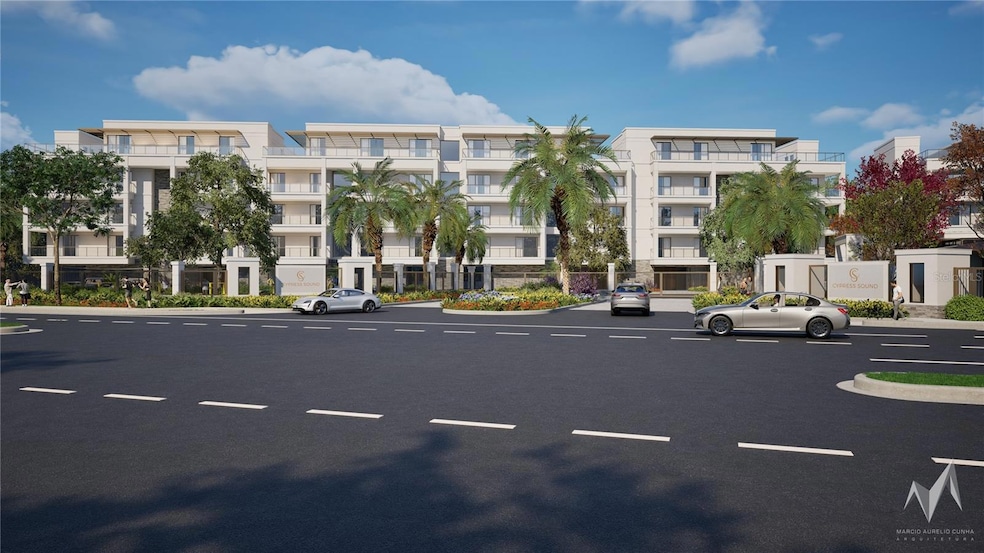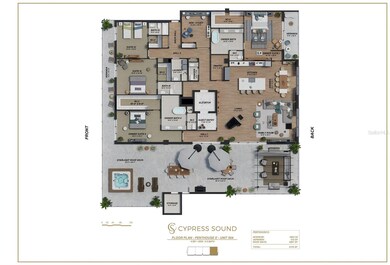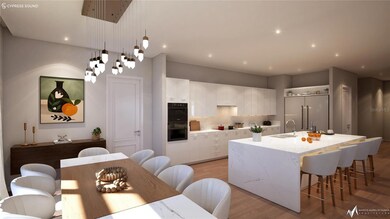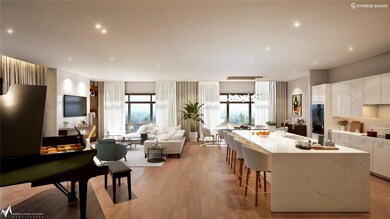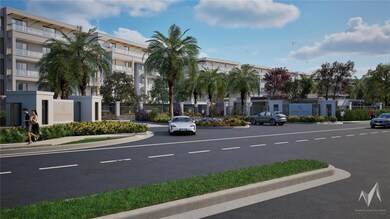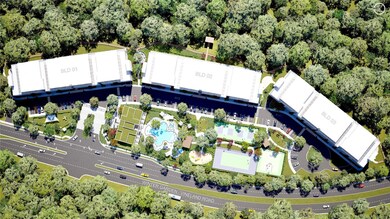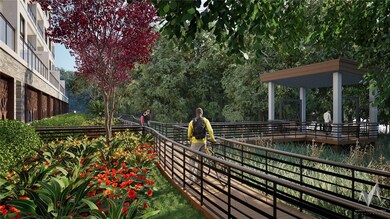10009 Crisbert Ct Rd Unit 504E Orlando, FL 32836
Dr. Phillips NeighborhoodEstimated payment $18,575/month
Highlights
- Fitness Center
- In Ground Pool
- View of Trees or Woods
- Home Under Construction
- Gated Community
- 15.33 Acre Lot
About This Home
Under Construction. Welcome to Cypress Sound – a privately gated enclave of five-story luxury condominiums, where contemporary design meets resort-style living in one of Central Florida’s most desirable locations. Now available – the final remaining penthouse in Building One, featuring four bedrooms, four and a half baths, a private office, private 2 car garage, 3,903 interior square feet and over 2,200 square feet of rooftop terrace for the ultimate indoor-outdoor lifestyle. Residents enjoy a thoughtfully curated amenity collection, including a pool and spa, clubhouse with gym, dog park, and walking path within the community—perfect for relaxation and recreation. Perfectly positioned just off Winter Garden Vineland Road—moments from Disney, Dr. Phillips, and Windermere—Cypress Sound offers effortless access to fine dining, premier shopping, and major highways, all while maintaining a sense of privacy and sophistication. Inside, you’ll find 3- and 4-bedroom residences starting at $1.2 million, and iconic penthouses from $2.8 million, each showcasing open-concept layouts, refined finishes, and sweeping views. Construction on Building One is underway, with completion expected in Q2 2027. Experience modern architecture, upscale interiors, a curated amenity collection, and a location that blends exclusivity with convenience. Final dimensions, layouts, and features may vary. Please refer to the final agreements and construction documents for accurate details.
Listing Agent
CORCORAN PREMIER REALTY Brokerage Phone: 407-965-1155 License #3014560 Listed on: 11/12/2025

Property Details
Home Type
- Condominium
Est. Annual Taxes
- $14,000
Year Built
- Home Under Construction
Lot Details
- West Facing Home
- Masonry wall
HOA Fees
- $2,150 Monthly HOA Fees
Parking
- 2 Car Attached Garage
- Ground Level Parking
- Garage Door Opener
- Secured Garage or Parking
- Assigned Parking
Home Design
- Home is estimated to be completed on 3/31/27
- Entry on the 5th floor
- Slab Foundation
- Block Exterior
Interior Spaces
- 3,903 Sq Ft Home
- High Ceiling
- Double Pane Windows
- Great Room
- Family Room Off Kitchen
- Living Room
- Dining Room
- Den
- Views of Woods
- Security Gate
- Laundry Room
Kitchen
- Eat-In Kitchen
- Cooktop with Range Hood
- Microwave
- Dishwasher
- Solid Surface Countertops
- Solid Wood Cabinet
- Disposal
Flooring
- Wood
- Brick
- Carpet
- Tile
Bedrooms and Bathrooms
- 4 Bedrooms
Pool
- In Ground Pool
- Heated Spa
- In Ground Spa
- Gunite Pool
Outdoor Features
- Balcony
- Covered Patio or Porch
Utilities
- Central Heating and Cooling System
- Thermostat
- Electric Water Heater
- Cable TV Available
Listing and Financial Details
- Visit Down Payment Resource Website
- Legal Lot and Block 10 / 00/010
- Assessor Parcel Number 16-24-28-0000-00-010
Community Details
Overview
- Association fees include pool, pest control, private road, recreational facilities, security
- Cypress Sound HOA
- Mid-Rise Condominium
- Built by Jordan Homes
- Cypress Sound Subdivision, Unit E 504 Floorplan
- 5-Story Property
Amenities
- Clubhouse
- Community Mailbox
Recreation
- Pickleball Courts
- Community Playground
- Fitness Center
- Community Pool
- Park
Pet Policy
- Pet Size Limit
- 2 Pets Allowed
- Dogs and Cats Allowed
- Breed Restrictions
- Medium pets allowed
Security
- Security Guard
- Gated Community
Map
Home Values in the Area
Average Home Value in this Area
Tax History
| Year | Tax Paid | Tax Assessment Tax Assessment Total Assessment is a certain percentage of the fair market value that is determined by local assessors to be the total taxable value of land and additions on the property. | Land | Improvement |
|---|---|---|---|---|
| 2025 | $34,913 | $2,269,650 | $2,269,650 | -- |
| 2024 | $33,746 | $2,161,608 | $2,161,608 | -- |
| 2023 | $33,746 | $2,175,965 | $2,175,965 | $0 |
| 2022 | $32,206 | $2,072,347 | $2,072,347 | $0 |
| 2021 | $29,835 | $1,882,138 | $1,882,138 | $0 |
| 2020 | $28,877 | $1,882,138 | $1,882,138 | $0 |
| 2019 | $29,978 | $1,845,248 | $1,845,248 | $0 |
| 2018 | $28,910 | $1,757,415 | $1,757,415 | $0 |
| 2017 | $29,239 | $1,757,415 | $1,757,415 | $0 |
| 2016 | $28,657 | $1,706,250 | $1,706,250 | $0 |
Property History
| Date | Event | Price | List to Sale | Price per Sq Ft |
|---|---|---|---|---|
| 11/14/2025 11/14/25 | For Sale | $2,895,000 | 0.0% | $742 / Sq Ft |
| 11/13/2025 11/13/25 | Off Market | $2,895,000 | -- | -- |
| 11/12/2025 11/12/25 | For Sale | $2,895,000 | -- | $742 / Sq Ft |
Purchase History
| Date | Type | Sale Price | Title Company |
|---|---|---|---|
| Warranty Deed | $3,713,000 | Benitez Law Group Pl | |
| Special Warranty Deed | $2,500,000 | Attorney |
Mortgage History
| Date | Status | Loan Amount | Loan Type |
|---|---|---|---|
| Open | $3,712,950 | Seller Take Back |
Source: Stellar MLS
MLS Number: O6360041
APN: 16-2428-0000-00-010
- 10009 Crisbert Ct Rd Unit 203
- 10009 Crisbert Ct Rd Unit 308
- 10009 Crisbert Ct Rd Unit 304
- 10009 Crisbert Ct Rd Unit 407B
- 11637 Jureane Dr Unit 31S
- 11643 Jureane Dr Unit 30S
- 11677 Jureane Dr
- 11636 Whitesand Ln Unit 40S
- 11643 Alepat Ln Unit 725
- 8821 Megan Ln Unit 765
- 11649 Alepat Ln
- 8927 Crimson Tide Ln Unit 167N
- 8887 Crimson Tide Ln Unit 170N
- 8904 Big Blue Ln Unit 162N
- 8922 Fighting Irish Ln Unit 144N
- 8836 Crimson Tide Ln Unit 176N
- 11307 Suzanne Ln Unit 49N
- 11249 Commodore Ln Unit 36N
- 11471 Amy Ln Unit 207N
- 11267 Suzanne Ln
- 10712 Mystic Cir
- 9950 Elan Cir
- 10649 Bastille Ln
- 11167 Lemon Lake Blvd
- 10331 Los Feliz Dr
- 7845 Wandering Way
- 11931 Turtle Cay Cir Unit ID1280948P
- 8000 Leaf Grove Cir
- 7200 Azure Cir
- 8077 Leaf Grove Cir
- 8100 Palm Pkwy
- 10224 Mattraw Place
- 10606 Boca Pointe Dr
- 10854 Lemon Lake Blvd
- 10607 Woodchase Cir
- 8050 Gables Commons Dr
- 9835 Namaste Loop
- 10414 Royal Cypress Way
- 8375 Fenton St
- 10355 Parkview Reserve Ln
