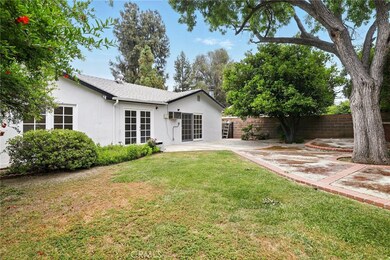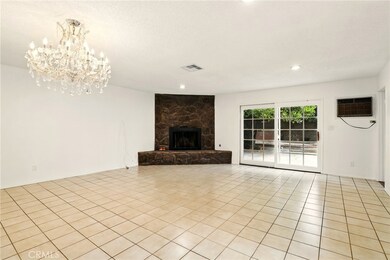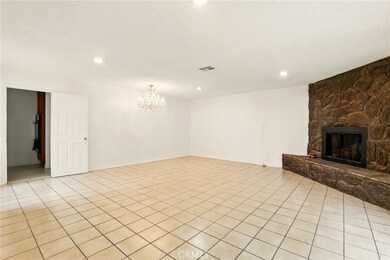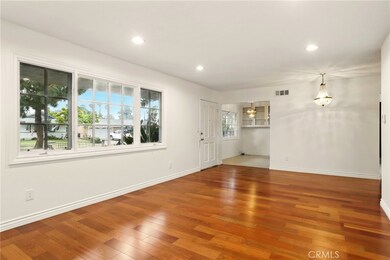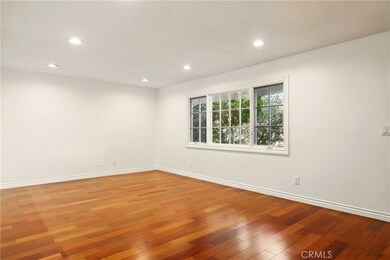
10009 Keokuk Ave Chatsworth, CA 91311
Chatsworth NeighborhoodHighlights
- Wood Flooring
- Den
- 1 Car Attached Garage
- No HOA
- Enclosed patio or porch
- Eat-In Kitchen
About This Home
As of June 2025Charming Turnkey 4-Bedroom Home in Chatsworth!
Welcome to this beautifully updated 4 bedroom 2 bathroom home offering 1,824 sq ft of comfortable living space on a spacious 7,573 sq ft in a quiet Chatsworth neighborhood. Fresh interior and exterior paint give the home a bright, welcoming feel, while both bathrooms have been completely renovated with stylish, modern finishes. The layout is ideal for families, remote work, or entertaining, with plenty of natural light and room to grow. Step outside to a private backyard featuring mature orange and pomegranate trees—perfect for relaxing or weekend barbecues.
Located just minutes from Northridge Fashion Center and a variety of local shops, restaurants, and cafes, you’ll enjoy easy access to everything you need. Great parks, schools, and recreation centers are also nearby, making this a wonderful place to call home.
This turnkey property is ready for its next chapter—come make it yours!
Last Agent to Sell the Property
Epique Realty Brokerage Phone: 805-570-4394 License #01950277 Listed on: 05/29/2025

Last Buyer's Agent
Epique Realty Brokerage Phone: 805-570-4394 License #01950277 Listed on: 05/29/2025

Home Details
Home Type
- Single Family
Est. Annual Taxes
- $2,529
Year Built
- Built in 1959 | Remodeled
Lot Details
- 7,576 Sq Ft Lot
- Garden
- Back and Front Yard
- Property is zoned LARS
Parking
- 1 Car Attached Garage
- 1 Open Parking Space
- Front Facing Garage
- Driveway
- On-Street Parking
Home Design
- Turnkey
- Slab Foundation
- Shingle Roof
Interior Spaces
- 1,824 Sq Ft Home
- 1-Story Property
- Recessed Lighting
- Gas Fireplace
- French Doors
- Sliding Doors
- Living Room with Fireplace
- Combination Dining and Living Room
- Den
Kitchen
- Eat-In Kitchen
- Gas Oven
- Gas Cooktop
- Dishwasher
- Tile Countertops
- Pots and Pans Drawers
Flooring
- Wood
- Carpet
- Tile
Bedrooms and Bathrooms
- 4 Main Level Bedrooms
- Remodeled Bathroom
- 2 Full Bathrooms
Laundry
- Laundry Room
- Laundry in Garage
- Washer and Gas Dryer Hookup
Home Security
- Carbon Monoxide Detectors
- Fire and Smoke Detector
Outdoor Features
- Enclosed patio or porch
- Rain Gutters
Location
- Suburban Location
Utilities
- Cooling System Mounted To A Wall/Window
- Central Heating and Cooling System
- Wall Furnace
- Natural Gas Connected
- Water Heater
Community Details
- No Home Owners Association
Listing and Financial Details
- Tax Lot 52
- Tax Tract Number 23402
- Assessor Parcel Number 2741015006
- $379 per year additional tax assessments
Ownership History
Purchase Details
Home Financials for this Owner
Home Financials are based on the most recent Mortgage that was taken out on this home.Purchase Details
Similar Homes in Chatsworth, CA
Home Values in the Area
Average Home Value in this Area
Purchase History
| Date | Type | Sale Price | Title Company |
|---|---|---|---|
| Grant Deed | $880,000 | Fidelity National Title | |
| Interfamily Deed Transfer | -- | -- |
Mortgage History
| Date | Status | Loan Amount | Loan Type |
|---|---|---|---|
| Open | $836,000 | New Conventional |
Property History
| Date | Event | Price | Change | Sq Ft Price |
|---|---|---|---|---|
| 06/30/2025 06/30/25 | Sold | $880,000 | -2.2% | $482 / Sq Ft |
| 06/13/2025 06/13/25 | For Sale | $899,999 | 0.0% | $493 / Sq Ft |
| 06/11/2025 06/11/25 | Pending | -- | -- | -- |
| 05/29/2025 05/29/25 | For Sale | $899,999 | -- | $493 / Sq Ft |
Tax History Compared to Growth
Tax History
| Year | Tax Paid | Tax Assessment Tax Assessment Total Assessment is a certain percentage of the fair market value that is determined by local assessors to be the total taxable value of land and additions on the property. | Land | Improvement |
|---|---|---|---|---|
| 2024 | $2,529 | $186,210 | $43,228 | $142,982 |
| 2023 | $2,485 | $182,560 | $42,381 | $140,179 |
| 2022 | $2,378 | $178,981 | $41,550 | $137,431 |
| 2021 | $2,339 | $175,473 | $40,736 | $134,737 |
| 2019 | $2,273 | $170,271 | $39,529 | $130,742 |
| 2018 | $2,189 | $166,933 | $38,754 | $128,179 |
| 2016 | $2,074 | $160,452 | $37,250 | $123,202 |
| 2015 | $2,045 | $158,043 | $36,691 | $121,352 |
| 2014 | $2,060 | $154,948 | $35,973 | $118,975 |
Agents Affiliated with this Home
-
William Edic
W
Seller's Agent in 2025
William Edic
Epique Realty
(805) 570-4394
1 in this area
2 Total Sales
Map
Source: California Regional Multiple Listing Service (CRMLS)
MLS Number: SR25116665
APN: 2741-015-006
- 20158 Septo St
- 20042 Lassen St
- 20311 Tuba St
- 10201 Mason Ave Unit 34
- 19945 Labrador St
- 20133 Superior St
- 20101 Superior St
- 20023 Tipico St
- 9651 Comanche Ave
- 20657 Septo St
- 20652 Lassen St Unit 124
- 20129 Halsted St
- 10405 Lubao Ave
- 20611 Devonshire St
- 9526 Fullbright Ave
- 20306 Tau Place
- 19941 Hiawatha St
- 10206 Oklahoma Ave Unit D
- 20711 Lemarsh St Unit B
- 19625 Romar St

