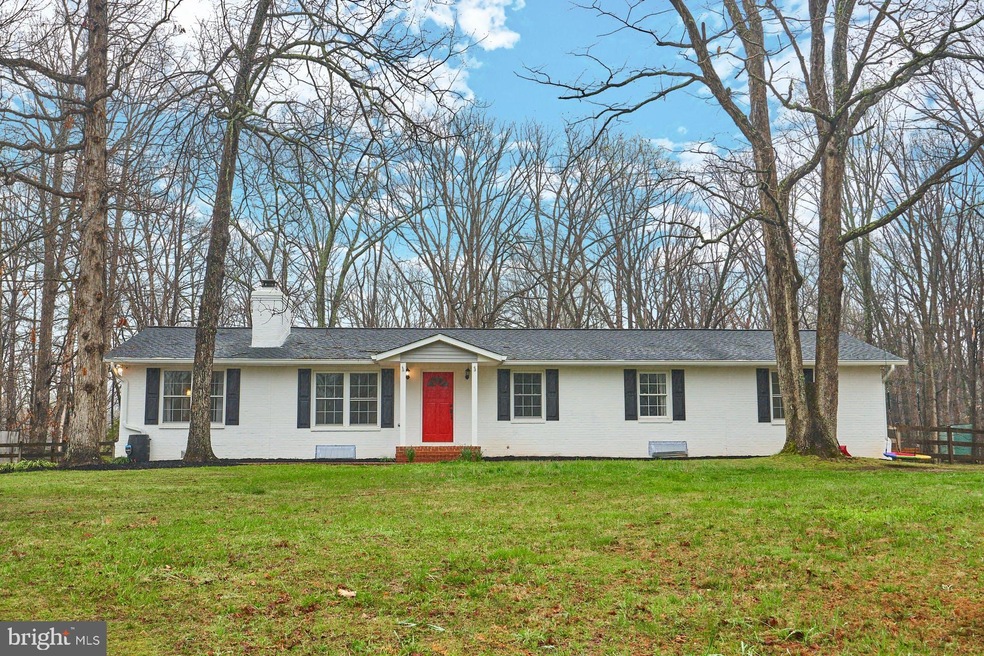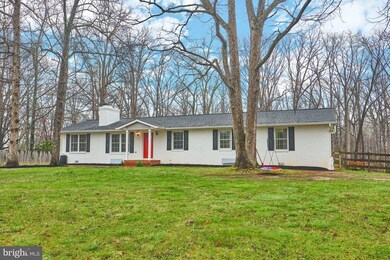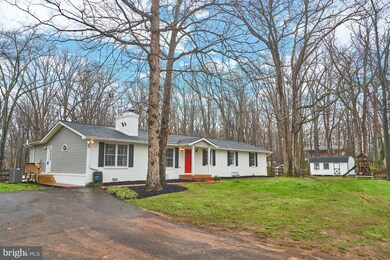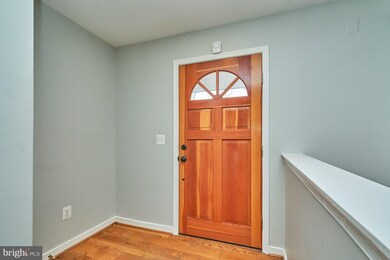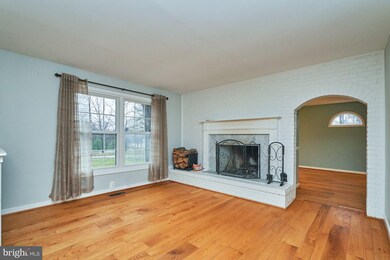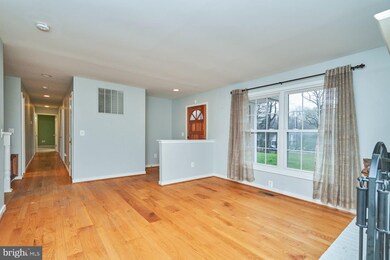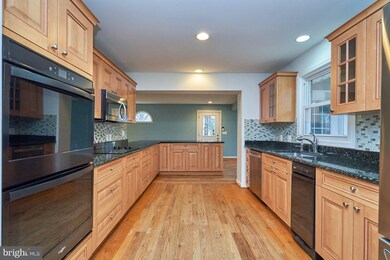
10009 Moore Dr Manassas, VA 20111
Signal Hill NeighborhoodHighlights
- Gourmet Kitchen
- 1.32 Acre Lot
- 1 Fireplace
- Osbourn Park High School Rated A
- Rambler Architecture
- Combination Kitchen and Living
About This Home
As of May 2022This is it! Beautifully maintained 4BR, 4BA house on 1.3 acres without an HOA. Over 3000 finished square feet over both levels. Updated kitchen and informal family room/sunroom just to the side. Enjoy the serenity of the wooded lot with a large deck and screened-in porch off the back of the primary bedroom. Dreamed of having chickens or other animals? Chicken coop conveys and the backyard is fully fenced. Shed and climate controlled workshop are ready for their next owner. Other updates: Roof (2019), water heater (2017), HVAC (2015), septic (2013), side deck rebuilt 2021.
Home Details
Home Type
- Single Family
Est. Annual Taxes
- $5,548
Year Built
- Built in 1979 | Remodeled in 2012
Lot Details
- 1.32 Acre Lot
- Property is zoned A1
Home Design
- Rambler Architecture
- Brick Exterior Construction
- Concrete Perimeter Foundation
Interior Spaces
- Property has 2 Levels
- 1 Fireplace
- Entrance Foyer
- Family Room
- Combination Kitchen and Living
- Dining Room
Kitchen
- Gourmet Kitchen
- Breakfast Area or Nook
- Built-In Double Oven
- Cooktop
- Built-In Microwave
- Dishwasher
- Compactor
- Disposal
Bedrooms and Bathrooms
- 4 Main Level Bedrooms
- En-Suite Primary Bedroom
Laundry
- Dryer
- Washer
Finished Basement
- Heated Basement
- Walk-Up Access
- Rear Basement Entry
- Basement Windows
Parking
- Driveway
- Off-Street Parking
Schools
- Signal Hill Elementary School
- Parkside Middle School
- Osbourn Park High School
Utilities
- Central Air
- Heat Pump System
- Vented Exhaust Fan
- Well
- Electric Water Heater
- Approved Septic System
- Septic Tank
Community Details
- No Home Owners Association
- Signal Hill Subdivision
Listing and Financial Details
- Assessor Parcel Number 7895-73-0275
Ownership History
Purchase Details
Home Financials for this Owner
Home Financials are based on the most recent Mortgage that was taken out on this home.Purchase Details
Home Financials for this Owner
Home Financials are based on the most recent Mortgage that was taken out on this home.Purchase Details
Home Financials for this Owner
Home Financials are based on the most recent Mortgage that was taken out on this home.Purchase Details
Purchase Details
Home Financials for this Owner
Home Financials are based on the most recent Mortgage that was taken out on this home.Similar Homes in Manassas, VA
Home Values in the Area
Average Home Value in this Area
Purchase History
| Date | Type | Sale Price | Title Company |
|---|---|---|---|
| Deed | $595,000 | First American Title | |
| Warranty Deed | $375,000 | -- | |
| Special Warranty Deed | $220,000 | -- | |
| Deed In Lieu Of Foreclosure | $234,431 | None Available | |
| Deed | $125,000 | -- |
Mortgage History
| Date | Status | Loan Amount | Loan Type |
|---|---|---|---|
| Previous Owner | $400,500 | VA | |
| Previous Owner | $383,062 | VA | |
| Previous Owner | $200,000 | New Conventional | |
| Previous Owner | $402,500 | Adjustable Rate Mortgage/ARM | |
| Previous Owner | $120,000 | No Value Available |
Property History
| Date | Event | Price | Change | Sq Ft Price |
|---|---|---|---|---|
| 05/13/2022 05/13/22 | Sold | $595,000 | -0.8% | $194 / Sq Ft |
| 04/08/2022 04/08/22 | For Sale | $599,900 | +60.0% | $195 / Sq Ft |
| 04/30/2013 04/30/13 | Sold | $375,000 | +4.2% | $182 / Sq Ft |
| 12/24/2012 12/24/12 | Pending | -- | -- | -- |
| 12/17/2012 12/17/12 | For Sale | $360,000 | +63.6% | $174 / Sq Ft |
| 11/16/2012 11/16/12 | Sold | $220,000 | -4.3% | $72 / Sq Ft |
| 10/28/2012 10/28/12 | Pending | -- | -- | -- |
| 10/11/2012 10/11/12 | Price Changed | $229,900 | 0.0% | $75 / Sq Ft |
| 10/11/2012 10/11/12 | For Sale | $229,900 | +4.5% | $75 / Sq Ft |
| 10/11/2012 10/11/12 | Off Market | $220,000 | -- | -- |
| 10/06/2012 10/06/12 | For Sale | $259,900 | 0.0% | $85 / Sq Ft |
| 09/07/2012 09/07/12 | Pending | -- | -- | -- |
| 08/20/2012 08/20/12 | Price Changed | $259,900 | -11.0% | $85 / Sq Ft |
| 06/13/2012 06/13/12 | For Sale | $292,000 | 0.0% | $95 / Sq Ft |
| 05/02/2012 05/02/12 | Pending | -- | -- | -- |
| 04/24/2012 04/24/12 | For Sale | $292,000 | +32.7% | $95 / Sq Ft |
| 04/20/2012 04/20/12 | Off Market | $220,000 | -- | -- |
| 03/06/2012 03/06/12 | Pending | -- | -- | -- |
| 02/13/2012 02/13/12 | Price Changed | $292,000 | -4.8% | $95 / Sq Ft |
| 01/13/2012 01/13/12 | For Sale | $306,600 | -- | $100 / Sq Ft |
Tax History Compared to Growth
Tax History
| Year | Tax Paid | Tax Assessment Tax Assessment Total Assessment is a certain percentage of the fair market value that is determined by local assessors to be the total taxable value of land and additions on the property. | Land | Improvement |
|---|---|---|---|---|
| 2024 | $6,019 | $605,200 | $135,100 | $470,100 |
| 2023 | $5,286 | $508,000 | $131,500 | $376,500 |
| 2022 | $5,484 | $484,900 | $113,300 | $371,600 |
| 2021 | $5,548 | $454,200 | $103,700 | $350,500 |
| 2020 | $6,112 | $394,300 | $103,700 | $290,600 |
| 2019 | $6,088 | $392,800 | $103,700 | $289,100 |
| 2018 | $5,026 | $416,200 | $103,700 | $312,500 |
| 2017 | $4,847 | $392,600 | $108,000 | $284,600 |
| 2016 | $4,582 | $374,300 | $101,100 | $273,200 |
| 2015 | $4,580 | $357,500 | $94,500 | $263,000 |
| 2014 | $4,580 | $366,200 | $94,500 | $271,700 |
Agents Affiliated with this Home
-

Seller's Agent in 2022
Courtney Jordan
Atoka Properties | Middleburg Real Estate
(703) 786-5330
1 in this area
27 Total Sales
-

Buyer's Agent in 2022
Lauryn Eadie
Real Broker, LLC
(703) 898-4771
1 in this area
292 Total Sales
-

Seller's Agent in 2013
Jamie Cook
Treck Realty LLC
(703) 475-1009
119 Total Sales
-

Buyer's Agent in 2013
Kristie Zimmerman
Compass
(703) 786-6155
151 Total Sales
-
R
Seller's Agent in 2012
Roberta Letkiewicz
Coldwell Banker (NRT-Southeast-MidAtlantic)
Map
Source: Bright MLS
MLS Number: VAPW2023864
APN: 7895-73-0275
- 7800 Willow Pond Ct
- 10116 Carlington Valley Ct
- 7412 Kallenburg Ct
- 10457 Pineview Rd
- 9520 Kimbleton Hall Loop
- 10548 Knollwood Dr
- 8117 Hillcrest Dr
- 9216 Arrington Farm Ct
- 10012 Lake Jackson Dr
- 1211A Freeman Place
- 1206B Freeman Place
- 8571 Richmond Ave
- 9544 Oakenshaw Dr
- 9939 Lake Jackson Dr
- 9204 Arrington Farm Ct
- 10696 Moore Dr
- 10704 Montgomery Dr
- 8326 Mineral Springs Dr
- 10103 Wimbledon Ct
- 8600 Dutchman Ct
