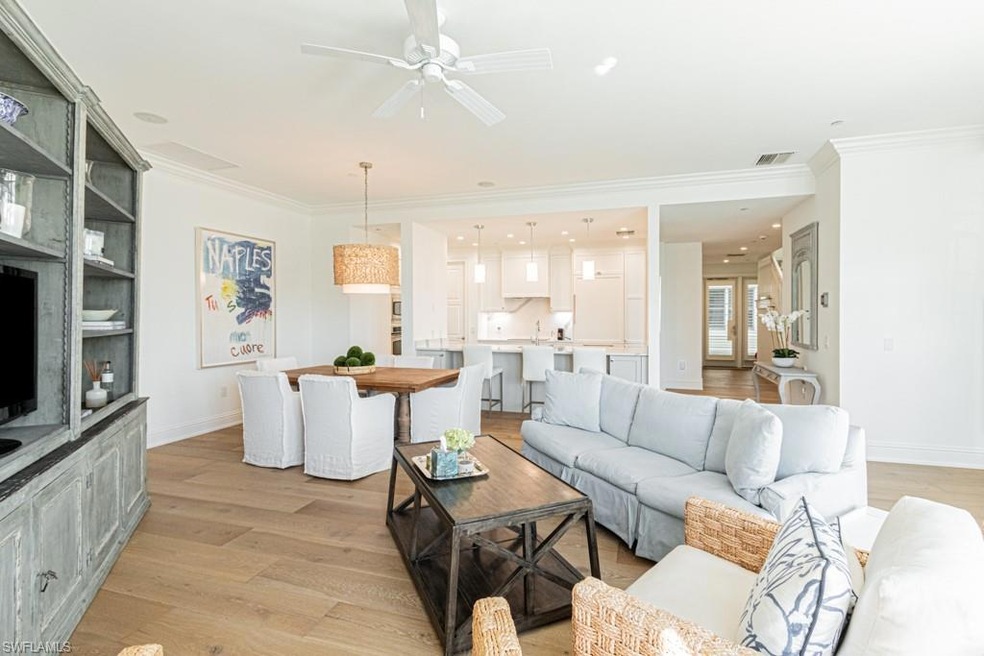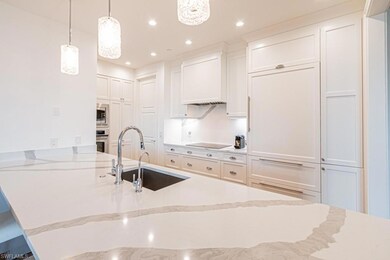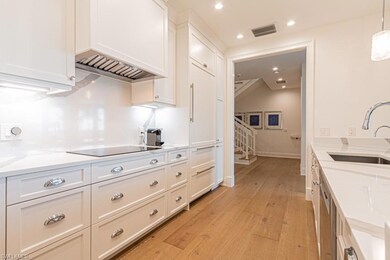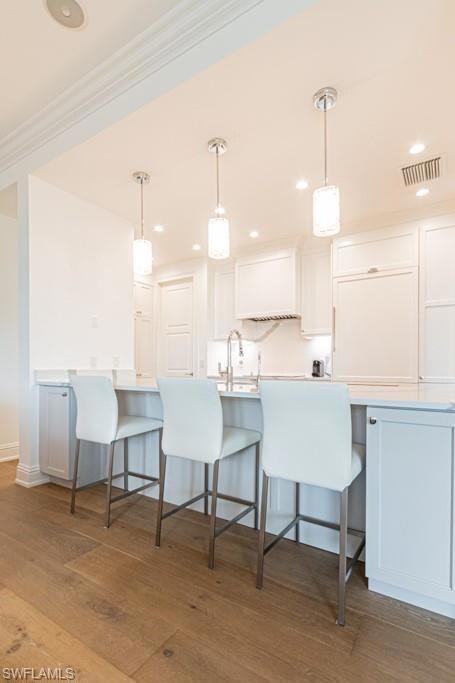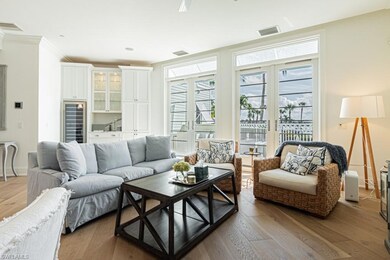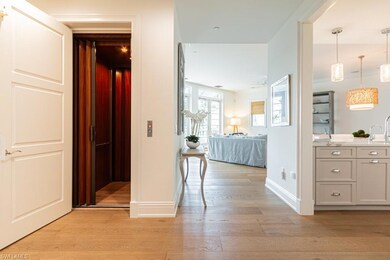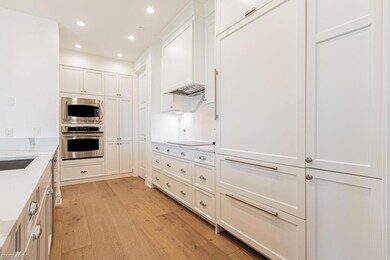
1001 10th Ave S Unit 212 Naples, FL 34102
Downtown Naples NeighborhoodHighlights
- Boating
- Leased Dock
- Deck
- Lake Park Elementary School Rated A
- Property Fronts a Bay or Harbor
- Wood Flooring
About This Home
As of March 2025Sought after Downtown Naples Location. The breathtaking townhouse entirely renovated in 2019. There are too many features in the house to make a blanket statement. The unique designed and decorated multi-level Townhome is being offered with 3BR/3.5BA. The residence offers the luxury and privacy of living on three levels with a(private elevator).The First floor living area offers one bedroom; a state-of-the art kitchen; guest bedroom suite and a large great room complete with wine bar. A terrace which is adjacent to the great room has fabulous southern views of Naples Bay. Second Level has a private guest suite and the Master Bedroom suite. Another terrace leading from the Master Suite provides an equally lovely view of the Bay. Master bath is just gorgeous and there are 2 large built-in, walk-in closets. When you reach the intimate sky deck- it is party time. Grill, wet bar and + more serene views of the Bay make it the perfect place to entertain family and friends after biking to the beaches or strolling Fifth Ave. Ground level has a secured, oversized, 2-car garage. There is a marina next door which offers boat slips for sale or rent plus there is boat storage. Direct Gulf access
Last Agent to Sell the Property
Downing Frye Realty Inc. License #NAPLES-249501770 Listed on: 11/10/2023

Property Details
Home Type
- Condominium
Est. Annual Taxes
- $14,832
Year Built
- Built in 2004
Lot Details
- Property Fronts a Bay or Harbor
- Home fronts a canal
- South Facing Home
- Sprinkler System
HOA Fees
- $2,926 Monthly HOA Fees
Parking
- 2 Car Attached Garage
- Automatic Garage Door Opener
- Parking Garage Space
- Deeded Parking
Property Views
- Bay
- Partial Bay or Harbor
Home Design
- Mid Level
- Concrete Block With Brick
- Metal Roof
- Vinyl Siding
- Stucco
Interior Spaces
- 3,888 Sq Ft Home
- 3-Story Property
- Wet Bar
- Custom Mirrors
- Ceiling Fan
- Shutters
- Single Hung Windows
- French Doors
- Great Room
- Combination Dining and Living Room
- Home Security System
Kitchen
- Breakfast Bar
- Double Oven
- Range
- Microwave
- Dishwasher
- Wine Cooler
- Built-In or Custom Kitchen Cabinets
- Disposal
Flooring
- Wood
- Tile
Bedrooms and Bathrooms
- 3 Bedrooms
- Split Bedroom Floorplan
- Built-In Bedroom Cabinets
- Walk-In Closet
- Bidet
- Dual Sinks
- Bathtub With Separate Shower Stall
Laundry
- Laundry Room
- Dryer
- Washer
- Laundry Tub
Outdoor Features
- No Fixed Bridges
- Leased Dock
- Deck
- Patio
- Lanai
- Outdoor Gas Grill
Utilities
- Central Heating and Cooling System
- High Speed Internet
- Cable TV Available
Listing and Financial Details
- Assessor Parcel Number 14749900240
Community Details
Overview
- 15 Units
- Olde Naples Seaport Condos
- Olde Naples Community
Recreation
- Boating
- Gulf Boat Access
- Beach Club Membership Available
- Community Pool
- Dog Park
Pet Policy
- Call for details about the types of pets allowed
- 2 Pets Allowed
Security
- Fire and Smoke Detector
Ownership History
Purchase Details
Home Financials for this Owner
Home Financials are based on the most recent Mortgage that was taken out on this home.Purchase Details
Home Financials for this Owner
Home Financials are based on the most recent Mortgage that was taken out on this home.Purchase Details
Home Financials for this Owner
Home Financials are based on the most recent Mortgage that was taken out on this home.Similar Homes in Naples, FL
Home Values in the Area
Average Home Value in this Area
Purchase History
| Date | Type | Sale Price | Title Company |
|---|---|---|---|
| Warranty Deed | $2,250,000 | None Listed On Document | |
| Warranty Deed | $1,300,000 | Gulfshore Title Company Lc | |
| Warranty Deed | $1,645,000 | Attorney |
Mortgage History
| Date | Status | Loan Amount | Loan Type |
|---|---|---|---|
| Previous Owner | $1,081,500 | Purchase Money Mortgage |
Property History
| Date | Event | Price | Change | Sq Ft Price |
|---|---|---|---|---|
| 03/31/2025 03/31/25 | Sold | $2,250,000 | -6.1% | $579 / Sq Ft |
| 01/30/2025 01/30/25 | Pending | -- | -- | -- |
| 01/15/2025 01/15/25 | Price Changed | $2,395,000 | -7.0% | $616 / Sq Ft |
| 01/08/2025 01/08/25 | For Sale | $2,575,000 | +14.4% | $662 / Sq Ft |
| 01/06/2025 01/06/25 | Off Market | $2,250,000 | -- | -- |
| 01/06/2025 01/06/25 | For Sale | $2,575,000 | +14.4% | $662 / Sq Ft |
| 12/13/2024 12/13/24 | Off Market | $2,250,000 | -- | -- |
| 10/15/2024 10/15/24 | For Sale | $2,692,000 | +19.6% | $692 / Sq Ft |
| 10/14/2024 10/14/24 | Off Market | $2,250,000 | -- | -- |
| 09/12/2024 09/12/24 | Price Changed | $2,692,000 | -3.8% | $692 / Sq Ft |
| 07/11/2024 07/11/24 | Price Changed | $2,799,000 | -1.8% | $720 / Sq Ft |
| 03/08/2024 03/08/24 | Price Changed | $2,850,000 | -4.2% | $733 / Sq Ft |
| 02/19/2024 02/19/24 | Price Changed | $2,975,000 | -4.8% | $765 / Sq Ft |
| 11/10/2023 11/10/23 | For Sale | $3,125,000 | +140.4% | $804 / Sq Ft |
| 04/28/2015 04/28/15 | Sold | $1,300,000 | -13.0% | $387 / Sq Ft |
| 03/25/2015 03/25/15 | Pending | -- | -- | -- |
| 11/21/2014 11/21/14 | For Sale | $1,495,000 | -- | $445 / Sq Ft |
Tax History Compared to Growth
Tax History
| Year | Tax Paid | Tax Assessment Tax Assessment Total Assessment is a certain percentage of the fair market value that is determined by local assessors to be the total taxable value of land and additions on the property. | Land | Improvement |
|---|---|---|---|---|
| 2023 | $15,303 | $1,437,190 | $0 | $0 |
| 2022 | $14,832 | $1,306,536 | $0 | $0 |
| 2021 | $12,188 | $1,187,760 | $0 | $1,187,760 |
| 2020 | $11,665 | $1,149,080 | $0 | $1,149,080 |
| 2019 | $11,793 | $1,149,080 | $0 | $1,149,080 |
| 2018 | $12,168 | $1,187,760 | $0 | $1,187,760 |
| 2017 | $11,840 | $1,149,080 | $0 | $1,149,080 |
| 2016 | $11,488 | $1,110,400 | $0 | $0 |
| 2015 | $10,669 | $1,003,040 | $0 | $0 |
| 2014 | $10,796 | $1,003,040 | $0 | $0 |
Agents Affiliated with this Home
-
Jacques Julien

Seller's Agent in 2025
Jacques Julien
Downing Frye Realty Inc.
(239) 370-3790
5 in this area
38 Total Sales
-
Jolene Munzenrieder

Buyer's Agent in 2025
Jolene Munzenrieder
Premiere Plus Realty Company
(239) 860-2324
8 in this area
33 Total Sales
-
Kathie Soller
K
Seller's Agent in 2015
Kathie Soller
Coldwell Banker Realty
(239) 262-7131
Map
Source: Naples Area Board of REALTORS®
MLS Number: 223083390
APN: 14749900240
- 891 10th St S
- 891 10th St S Unit 5
- 891 10th St S Unit 1
- 891 10th St S Unit 3
- 891 10th St S Unit 20-1
- 909 10th St S
- 909 10th St S Unit 203
- 1001 10th Ave S Unit 207
- 1001 10th Ave S Unit F2
- 1001 10th Ave S
- 1001 10th Ave S Unit C-1
- 1001 10th Ave S Unit 19
- 982 9th Ave S
- 1100 8th Ave S Unit 309C
- 1100 8th Ave S Unit 102A
- 1100 8th Ave S Unit 105A
- 1100 8th Ave S Unit 230K
- 1100 8th Ave S Unit A-205
