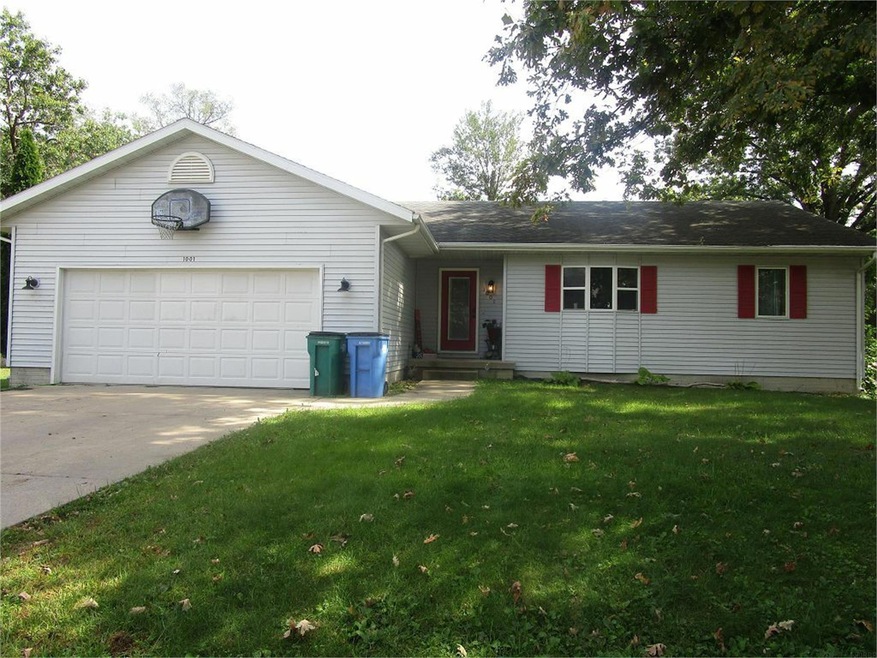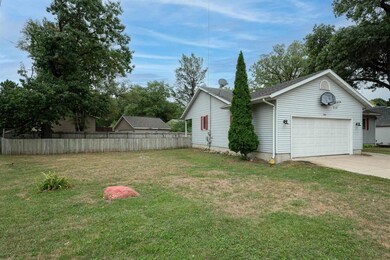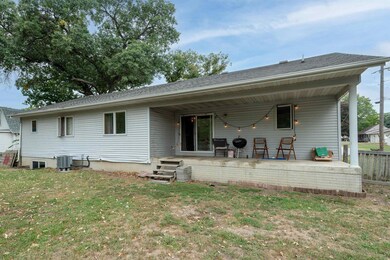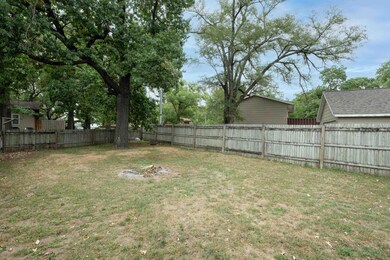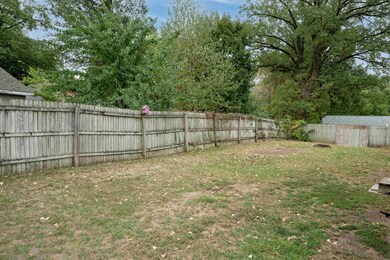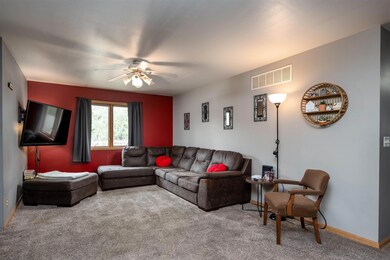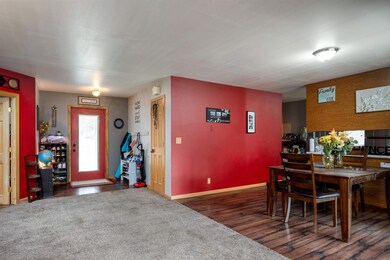
1001 2nd Ave Evansdale, IA 50707
Estimated Value: $228,000 - $243,000
Highlights
- 2 Car Attached Garage
- Central Air
- Heating Available
About This Home
As of November 2023Come and see this beautiful ranch home in the highly sought after neighborhood of Casebeer Heights in Evansdale! This home has it all!! With 5 beds/1.75 baths, full bath has a jetted tub to relax in. Double garage. Partially finished lower level, updated hallway flooring 2022, water heater new 2022, furnace and A/C in 2019. Main floor laundry is always a plus!! And did I mention the bomb shelter for a unique characteristic. Property being sold AS-IS, buyer will do no repairs. Inspection for buyer knowledge only.
Home Details
Home Type
- Single Family
Est. Annual Taxes
- $2,654
Year Built
- Built in 1998
Lot Details
- 0.33 Acre Lot
- Lot Dimensions are 119x120
- Property is zoned R1-SF
Parking
- 2 Car Attached Garage
Home Design
- 1,421 Sq Ft Home
- Block Foundation
- Asphalt Roof
- Vinyl Siding
Kitchen
- Free-Standing Range
- Dishwasher
- Disposal
Bedrooms and Bathrooms
- 5 Bedrooms
Laundry
- Laundry on main level
- Dryer
- Washer
Schools
- Poyner Elementary School
- Bunger Middle School
- East High School
Utilities
- Central Air
- Heating Available
- Electric Water Heater
Additional Features
- Partially Finished Basement
Listing and Financial Details
- Assessor Parcel Number 202200006971
Ownership History
Purchase Details
Home Financials for this Owner
Home Financials are based on the most recent Mortgage that was taken out on this home.Purchase Details
Purchase Details
Purchase Details
Purchase Details
Home Financials for this Owner
Home Financials are based on the most recent Mortgage that was taken out on this home.Similar Homes in Evansdale, IA
Home Values in the Area
Average Home Value in this Area
Purchase History
| Date | Buyer | Sale Price | Title Company |
|---|---|---|---|
| Shephard Elizabeth | $225,000 | None Listed On Document | |
| Bumgarner Bethany Marie | -- | None Available | |
| Bumgarner Bethany Marie | -- | None Listed On Document | |
| Bumgarner Bethany Marie | -- | None Available | |
| Bumgarner Josh | -- | None Available | |
| Rule Bethany | $154,000 | None Available |
Mortgage History
| Date | Status | Borrower | Loan Amount |
|---|---|---|---|
| Previous Owner | Bamgarner Bethany | $111,000 | |
| Previous Owner | Rule Bethany | $151,210 | |
| Previous Owner | Runyan Scott W | $24,800 | |
| Previous Owner | Runyan Scott W | $139,000 | |
| Previous Owner | Runyan Scott W | $135,200 |
Property History
| Date | Event | Price | Change | Sq Ft Price |
|---|---|---|---|---|
| 11/10/2023 11/10/23 | Sold | $225,000 | -10.0% | $158 / Sq Ft |
| 10/08/2023 10/08/23 | Pending | -- | -- | -- |
| 10/06/2023 10/06/23 | For Sale | $250,000 | 0.0% | $176 / Sq Ft |
| 10/06/2023 10/06/23 | Price Changed | $250,000 | -5.7% | $176 / Sq Ft |
| 09/26/2023 09/26/23 | Pending | -- | -- | -- |
| 09/19/2023 09/19/23 | Price Changed | $265,000 | -4.3% | $186 / Sq Ft |
| 09/15/2023 09/15/23 | For Sale | $277,000 | -- | $195 / Sq Ft |
Tax History Compared to Growth
Tax History
| Year | Tax Paid | Tax Assessment Tax Assessment Total Assessment is a certain percentage of the fair market value that is determined by local assessors to be the total taxable value of land and additions on the property. | Land | Improvement |
|---|---|---|---|---|
| 2024 | $2,752 | $215,010 | $18,800 | $196,210 |
| 2023 | $2,516 | $215,010 | $18,800 | $196,210 |
| 2022 | $2,498 | $170,820 | $18,800 | $152,020 |
| 2021 | $2,564 | $170,820 | $18,800 | $152,020 |
| 2020 | $2,542 | $162,820 | $18,800 | $144,020 |
| 2019 | $2,542 | $162,820 | $18,800 | $144,020 |
| 2018 | $2,634 | $162,820 | $18,800 | $144,020 |
| 2017 | $2,664 | $162,820 | $18,800 | $144,020 |
| 2016 | $2,622 | $162,820 | $18,800 | $144,020 |
| 2015 | $2,622 | $162,820 | $18,800 | $144,020 |
| 2014 | $2,502 | $154,820 | $18,800 | $136,020 |
Agents Affiliated with this Home
-
Kelly Jo Fretto

Seller's Agent in 2023
Kelly Jo Fretto
Pinnacle Realty
(319) 531-0334
25 Total Sales
Map
Source: Northeast Iowa Regional Board of REALTORS®
MLS Number: NBR20233932
APN: 8812-05-383-001
- 710 2nd St
- 426 Dixie Cir
- 1907 6th St
- 30.66 Acres Mccoy Rd
- Lot 33 Timberline Dr
- Lot 20 Timberline Dr
- Lot 16 Timberline Dr
- Lot 10 Timberline Dr
- Lot 7 Timberline Dr
- 660 Hunter Dr
- 920 Grand Blvd
- Lot # 53 Hunter Dr
- Lot # 47 Hunter Dr
- Lot # 46 Hunter Dr
- Lot #45 Hunter Dr
- 701 Evansdale Dr
- 1101 Brookside Ave
- Lot 13 Fran
- Lot 29 Fran
- Lot 9 Fran St
