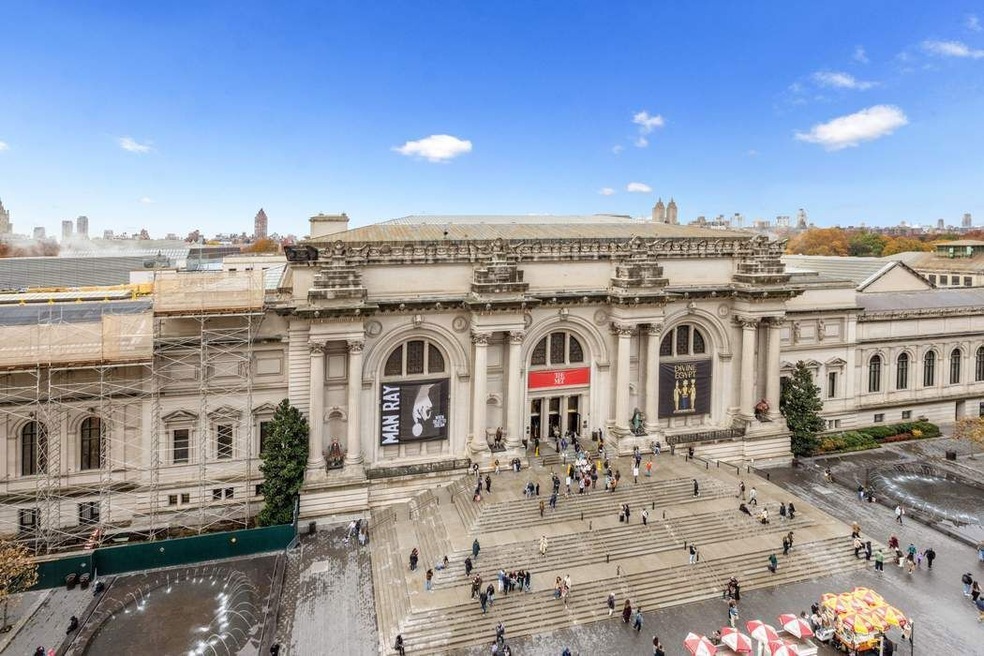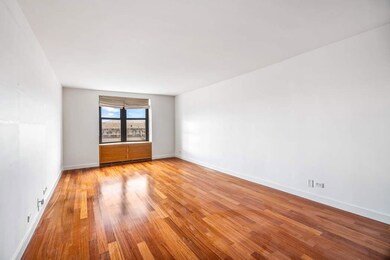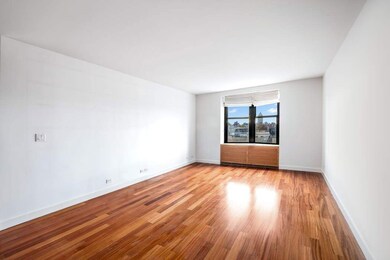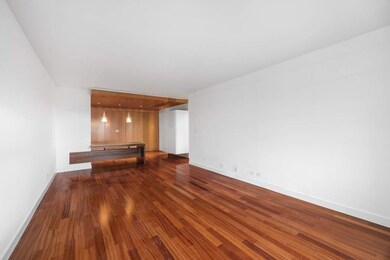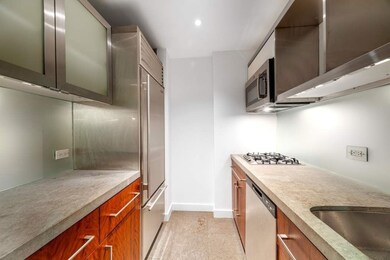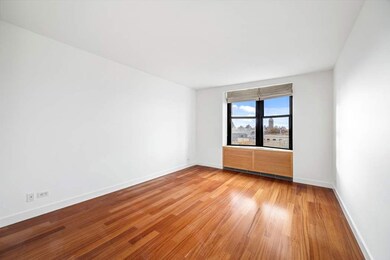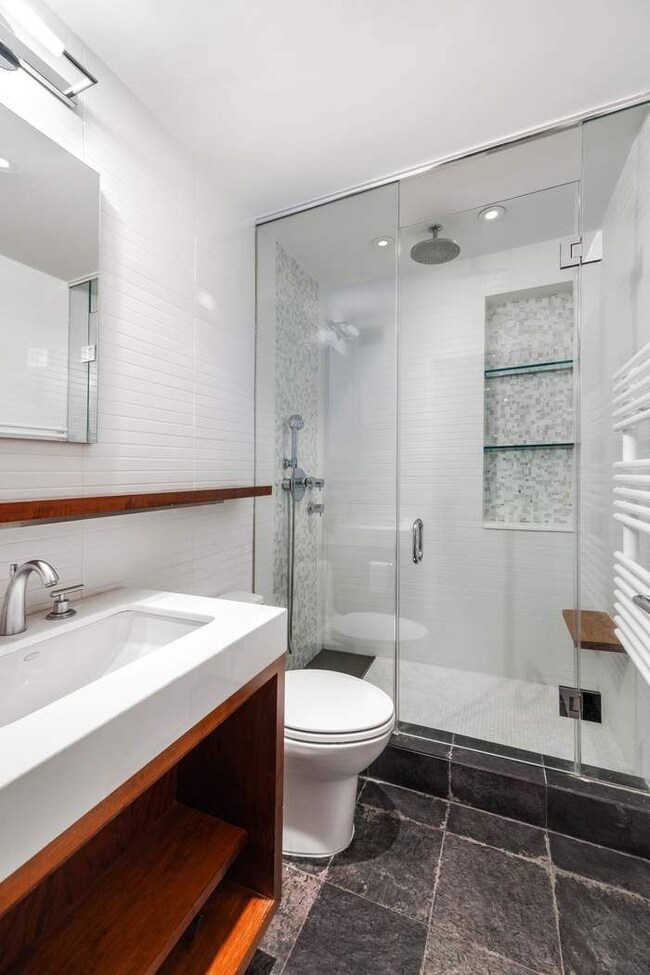1001 5th Ave, Unit 11D Floor 11 New York, NY 10028
Metropolitan Hill NeighborhoodEstimated payment $12,096/month
Highlights
- Wood Flooring
- Elevator
- West Facing Home
- P.S. 6 Lillie D. Blake Rated A
- Laundry Room
- 2-minute walk to Central Park
About This Home
An Iconic view of the Metropolitan Museum, and Central Park welcomes you as soon as you enter the apartment 11D, on the 11th floor, at the full-service Coop 1001 Fifth Avenue, designed by esteemed architect Philip Johnson. The 11th floor offers the perfect vantage point to overlook the entrance of the Met Museum, the monumental neoclassic colons, the medallions, the contemporaneity sculptures, the great windows that gaze into the museum galleries, the David H. Koch Plaza adorned by water dynamic geometrical fountain, all centered on the Living room bow-window of this spacious west facing one Bedroom home. This beautiful and large home is well designed, with balance proportions, flooded with westerns sunlight and incredible sunsets views, through the building ‘s iconic bow windows. At the entrance, elegant wood panels define and adorn the entry, creating a warm welcoming atmosphere; a design theme that is repeated throughout the apartment. A built-in wood dining table, with a glass top elegantly separates the eating area with the separate kitchen at the entrance, from the entertainment area. The Living room is spacious, and deep, adorned by characteristic bow windows, with hard wood floors. A four-seat sofa can be easily centered in the room with coffee table con more. The renovated kitchen is close to the entrance, and features glass cabinets and glass backsplash with granite countertops, Subzero fridge, Miele gas cooktop, LG oven and dishwasher.
The very large Bedroom faces West toward Central Park and the Met Museum. It boasts two large custom-made closets, and hard wood floors, and comfortable fits a king-sized bed with two nightstands and more. The renovated bathroom conveniently located outside the bedroom, is easily accessible to guests, and features a shower with a glass curtain. 1001 Fifth Avenue is a full-service, white glove building with a 24-hour lobby attendant, live-in superintendent, fitness center, and bike storage. The building is pet-friendly, allows pied-à-terre ownership, and includes a 2% flip tax.
Listing Agent
Sothebys International Realty License #10301209658 Listed on: 11/14/2025

Property Details
Home Type
- Co-Op
Year Built
- Built in 1979
Lot Details
- 7,500 Sq Ft Lot
- West Facing Home
HOA Fees
- $3,349 Monthly HOA Fees
Home Design
- Entry on the 11th floor
Interior Spaces
- Wood Flooring
- Dishwasher
- Laundry Room
Bedrooms and Bathrooms
- 1 Bedroom
- 1 Full Bathroom
Listing and Financial Details
- Legal Lot and Block 0072 / 01493
Community Details
Overview
- 68 Units
- High-Rise Condominium
- Upper East Side Subdivision
- 23-Story Property
Amenities
- Laundry Facilities
- Elevator
Map
About This Building
Home Values in the Area
Average Home Value in this Area
Property History
| Date | Event | Price | List to Sale | Price per Sq Ft |
|---|---|---|---|---|
| 11/14/2025 11/14/25 | For Sale | $1,395,000 | -- | -- |
Source: Real Estate Board of New York (REBNY)
MLS Number: RLS20059922
APN: 01493-007211D
- 1001 5th Ave Unit 14B
- 1001 5th Ave Unit 7-A
- 1001 5th Ave Unit 8 AB
- 1001 5th Ave Unit 110C
- 2 E 82nd St
- 4 E 82nd St Unit 3R
- 4 E 82nd St Unit 3F
- 4 E 82nd St Unit 1F2F
- 6 E 82nd St
- 995 5th Ave Unit 9 S
- 995 5th Ave Unit 2S/1E
- 995 5th Ave Unit 10S
- 9 E 82nd St
- 8 E 81st St
- 23 E 81st St Unit 7
- 23 E 81st St Unit 1
- 1016 5th Ave Unit 1E
- 1016 5th Ave Unit 11AC
- 22 E 82nd St Unit 5-6
- 15 E 82nd St Unit TRIPLEX
- 988 5th Ave
- 151 E 80th St Unit ID1271255P
- 985 5th Ave Unit FL21-ID1768
- 985 5th Ave Unit FL24-ID1404
- 985 5th Ave Unit FL25-ID1192
- 985 5th Ave Unit FL16-ID1276
- 111 E 80th St Unit 2D
- 52 E 78th St Unit PH10E
- 25 E 86th St Unit PHA
- 126 E 83rd St Unit 2-C
- 988 Madison Ave Unit FL4-ID1039020P
- 125 E 83rd St Unit ID1312101P
- 125 E 83rd St Unit ID1224959P
- 125 E 83rd St Unit ID1224971P
- 125 E 83rd St Unit ID1224970P
- 952 5th Ave Unit FL8-ID871
- 952 5th Ave Unit FL6-ID998
- 952 5th Ave Unit FL6-ID1087
- 952 5th Ave Unit FL4-ID425
- 970 Madison Ave Unit FL2-ID1039007P
