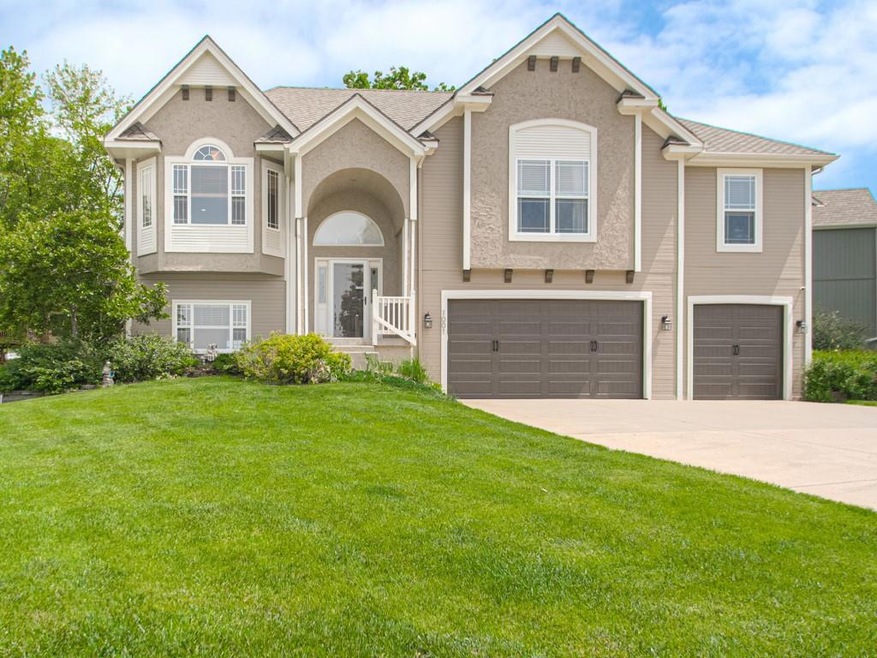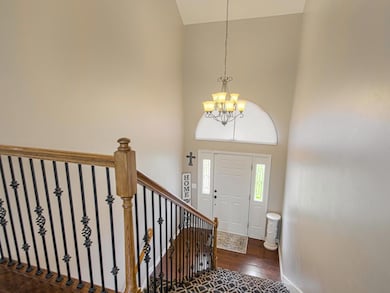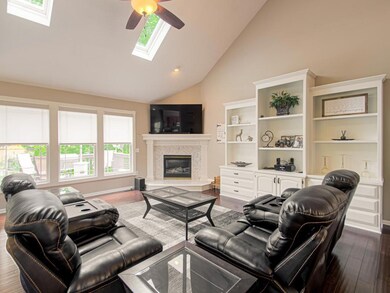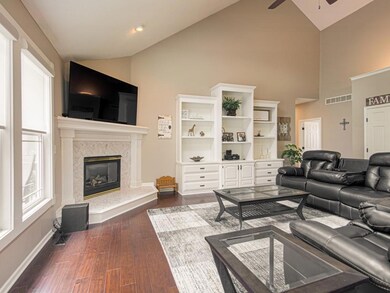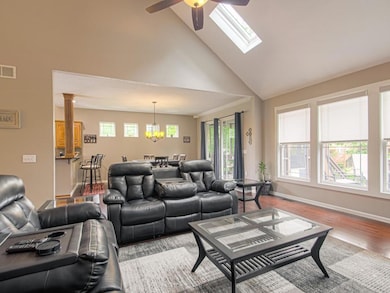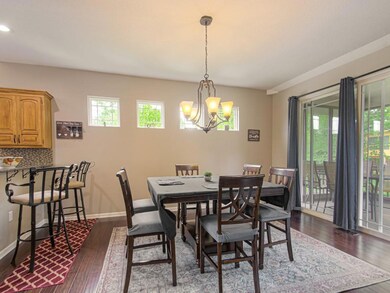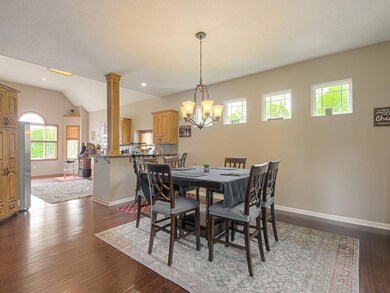
1001 Aspen Dr Liberty, MO 64068
Highlights
- Deck
- Vaulted Ceiling
- Wood Flooring
- Liberty High School Rated A-
- Traditional Architecture
- Corner Lot
About This Home
As of June 2024Beautiful home! Loaded with extras throughout! You will fall in love with this great well-maintained home that sets on a large corner lot! A two-story entry welcomes you to the main level with glemming hardwood floors. The great room features built-ins, skylights, soaring vaulted ceilings and a stunning corner fireplace, plenty of room for family with adjacent dining area , which leads to the generous kitchen breakfast area with multiple pantry cabinets, granite countertops, stainless steel appliances, and tons of counter space. The huge master bedroom leads to the newly/remodeled private bath with freestanding tub, custom shower, and elegant duble vanity. Also, on this level are two additional bedrooms, laundry, and a full bath. The walkout lower level features a large family room & full bath plus two more bedrooms! You’ll enjoy the great outdoors with the screened in deck, plus open deck area too, large patio and fenced backyard. Huge five car garage ( 2) tandem. You will enjoy the neighborhood pool, tennis & pickleball courts and trails plus walking distance to elementary school. You’ll love calling the Claywoods community home! (New premium architectural shingled roof +3 new skylights in December 2023! Very close to the winery and the Stokesdale park is a great area to walk and play with your dogs...
Last Agent to Sell the Property
RE/MAX Elite, REALTORS Brokerage Phone: 816-365-2316 License #1999110676 Listed on: 05/10/2024

Home Details
Home Type
- Single Family
Est. Annual Taxes
- $5,117
Year Built
- Built in 1997
Lot Details
- 0.32 Acre Lot
- Corner Lot
- Paved or Partially Paved Lot
- Many Trees
HOA Fees
- $31 Monthly HOA Fees
Parking
- 5 Car Attached Garage
- Front Facing Garage
- Tandem Parking
Home Design
- Traditional Architecture
- Split Level Home
- Wood Siding
Interior Spaces
- Vaulted Ceiling
- Ceiling Fan
- Skylights
- Gas Fireplace
- Thermal Windows
- Great Room with Fireplace
- Family Room
- Formal Dining Room
- Laundry on main level
Kitchen
- Dishwasher
- Stainless Steel Appliances
- Disposal
Flooring
- Wood
- Carpet
- Ceramic Tile
Bedrooms and Bathrooms
- 5 Bedrooms
- Walk-In Closet
- 3 Full Bathrooms
Finished Basement
- Walk-Out Basement
- Bedroom in Basement
Home Security
- Storm Doors
- Fire and Smoke Detector
Outdoor Features
- Deck
- Playground
Schools
- Schumacher Elementary School
- Liberty High School
Additional Features
- City Lot
- Forced Air Heating and Cooling System
Listing and Financial Details
- Assessor Parcel Number 15-408-00-05-001.00
- $0 special tax assessment
Community Details
Overview
- Claywoods HOA
- Claywoods Subdivision
Recreation
- Tennis Courts
- Community Pool
- Trails
Ownership History
Purchase Details
Home Financials for this Owner
Home Financials are based on the most recent Mortgage that was taken out on this home.Purchase Details
Home Financials for this Owner
Home Financials are based on the most recent Mortgage that was taken out on this home.Purchase Details
Home Financials for this Owner
Home Financials are based on the most recent Mortgage that was taken out on this home.Purchase Details
Home Financials for this Owner
Home Financials are based on the most recent Mortgage that was taken out on this home.Similar Homes in Liberty, MO
Home Values in the Area
Average Home Value in this Area
Purchase History
| Date | Type | Sale Price | Title Company |
|---|---|---|---|
| Warranty Deed | -- | Secured Title | |
| Warranty Deed | -- | Thomson Affinity Title | |
| Corporate Deed | -- | -- | |
| Warranty Deed | -- | -- |
Mortgage History
| Date | Status | Loan Amount | Loan Type |
|---|---|---|---|
| Open | $347,000 | New Conventional | |
| Previous Owner | $500,000 | New Conventional | |
| Previous Owner | $425,000 | New Conventional | |
| Previous Owner | $124,792 | New Conventional | |
| Previous Owner | $152,000 | No Value Available | |
| Previous Owner | $148,000 | No Value Available |
Property History
| Date | Event | Price | Change | Sq Ft Price |
|---|---|---|---|---|
| 06/20/2024 06/20/24 | Sold | -- | -- | -- |
| 05/22/2024 05/22/24 | Pending | -- | -- | -- |
| 05/16/2024 05/16/24 | For Sale | $450,000 | +11.1% | $131 / Sq Ft |
| 02/17/2023 02/17/23 | Sold | -- | -- | -- |
| 02/04/2023 02/04/23 | Pending | -- | -- | -- |
| 01/25/2023 01/25/23 | For Sale | $405,000 | -- | $118 / Sq Ft |
Tax History Compared to Growth
Tax History
| Year | Tax Paid | Tax Assessment Tax Assessment Total Assessment is a certain percentage of the fair market value that is determined by local assessors to be the total taxable value of land and additions on the property. | Land | Improvement |
|---|---|---|---|---|
| 2024 | $5,031 | $65,420 | -- | -- |
| 2023 | $5,117 | $65,420 | $0 | $0 |
| 2022 | $4,636 | $58,520 | $0 | $0 |
| 2021 | $4,600 | $58,520 | $6,650 | $51,870 |
| 2020 | $4,294 | $51,300 | $0 | $0 |
| 2019 | $4,293 | $51,300 | $0 | $0 |
| 2018 | $4,160 | $48,810 | $0 | $0 |
| 2017 | $4,122 | $48,810 | $6,650 | $42,160 |
| 2016 | $4,122 | $48,810 | $6,650 | $42,160 |
| 2015 | $4,122 | $48,810 | $6,650 | $42,160 |
| 2014 | $4,155 | $48,810 | $6,650 | $42,160 |
Agents Affiliated with this Home
-
Anita Covert

Seller's Agent in 2024
Anita Covert
RE/MAX Elite, REALTORS
(816) 365-2316
164 Total Sales
-
Shirlene Hess

Buyer's Agent in 2024
Shirlene Hess
RE/MAX Heritage
(816) 590-0822
140 Total Sales
-
Kelli Chabot

Seller's Agent in 2023
Kelli Chabot
Keller Williams KC North
(816) 718-6863
272 Total Sales
Map
Source: Heartland MLS
MLS Number: 2487767
APN: 15-408-00-05-001.00
- 811 Claywoods Dr
- 925 Redwood Cir
- 920 Paw Ln
- 1112 White Birch St
- 829 Plum Rose Dr
- 1040 Silverleaf Ln
- 1129 Redwood Place
- 1106 Crimson Ln
- 617 Butternut Ln
- 1118 Crimson Ln
- 636 Rosewood Dr
- 1151 Crimson Ln
- 1030 Jasmine Dr
- 1015 Poplar Ln
- 1011 Poplar Ln
- 1018 Jasmine Dr
- 988 Poplar Ln
- 984 Poplar Ln
- 1051 Fir Ln
- 1035 Fir Ln
