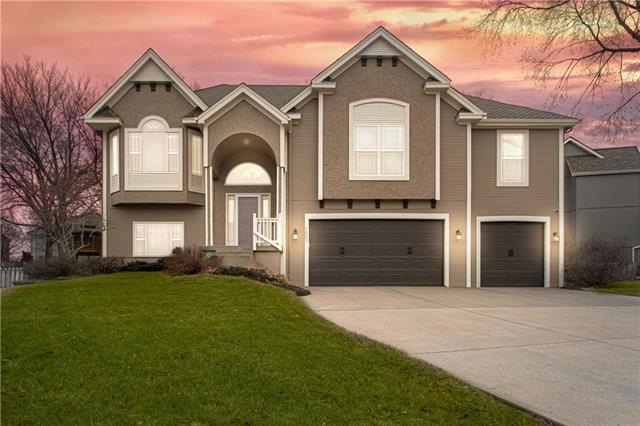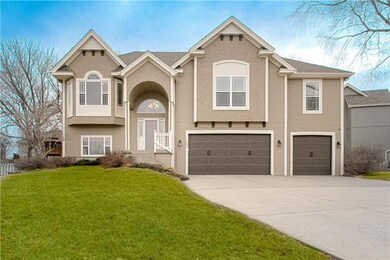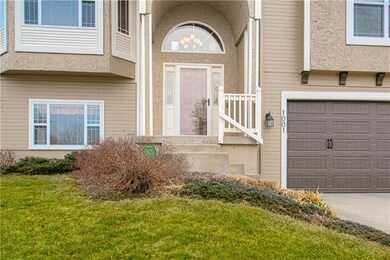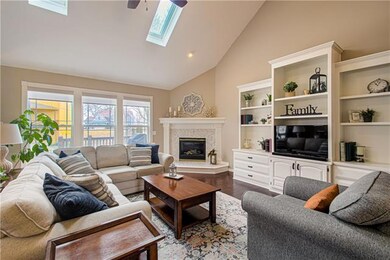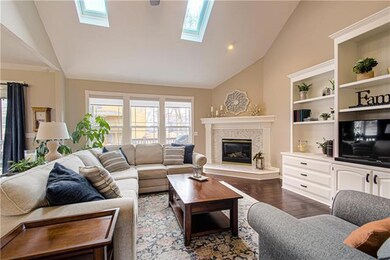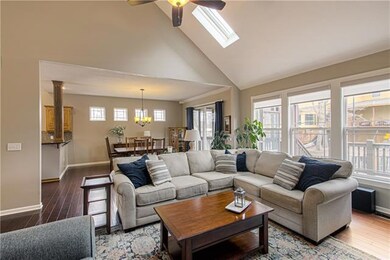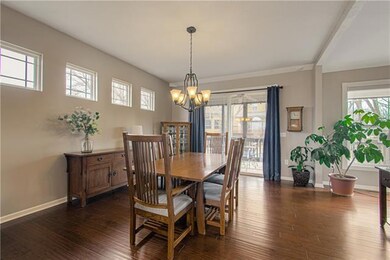
1001 Aspen Dr Liberty, MO 64068
Highlights
- Deck
- Vaulted Ceiling
- Wood Flooring
- Liberty High School Rated A-
- Traditional Architecture
- Corner Lot
About This Home
As of June 2024Don't miss this showstopper in Claywoods! You'll instantly fall in love with this well-maintained home on a large corner lot! A 2-story entry welcomes you to the main level with gleaming hardwood floors. The greatroom features beautiful built-ins, skylights, soaring vaulted ceiling and a stunning corner fireplace. Plenty of room for family with the adjacent dining area which leads to the generous kitchen/breakfast area with multiple pantry cabinets, granite counters, stainless appliances and tons of counter space. The huge master bedroom leads to the newly-remodeled private bath with free-standing tub, custom shower and elegant vanity. Completing this level are 2 additional bedrooms, laundry and a full bath. The walkout lower level features a large family room, full bath plus 2 more bedrooms! You'll enjoy the great outdoors with the screened-in deck, open decking, large patio and fenced backyard. AND room for 5 cars (2 tandem) in the oversized garage! With the neighborhood pool, tennis and trails, plus walking distance to elementary school, you'll love calling the Claywoods community home!
Last Agent to Sell the Property
Keller Williams KC North License #2006034304 Listed on: 01/25/2023

Home Details
Home Type
- Single Family
Est. Annual Taxes
- $4,636
Year Built
- Built in 1997
Lot Details
- 0.32 Acre Lot
- Lot Dimensions are 117 x 137
- Wood Fence
- Corner Lot
- Many Trees
HOA Fees
- $29 Monthly HOA Fees
Parking
- 5 Car Garage
- Front Facing Garage
- Tandem Parking
Home Design
- Traditional Architecture
- Split Level Home
- Composition Roof
- Wood Siding
Interior Spaces
- Wet Bar: Ceramic Tiles, Shower Over Tub, Carpet, Ceiling Fan(s), Wood Floor, Walk-In Closet(s), Granite Counters, Separate Shower And Tub, Built-in Features, Cathedral/Vaulted Ceiling, Fireplace
- Built-In Features: Ceramic Tiles, Shower Over Tub, Carpet, Ceiling Fan(s), Wood Floor, Walk-In Closet(s), Granite Counters, Separate Shower And Tub, Built-in Features, Cathedral/Vaulted Ceiling, Fireplace
- Vaulted Ceiling
- Ceiling Fan: Ceramic Tiles, Shower Over Tub, Carpet, Ceiling Fan(s), Wood Floor, Walk-In Closet(s), Granite Counters, Separate Shower And Tub, Built-in Features, Cathedral/Vaulted Ceiling, Fireplace
- Skylights
- Gas Fireplace
- Thermal Windows
- Shades
- Plantation Shutters
- Drapes & Rods
- Family Room
- Formal Dining Room
- Screened Porch
Kitchen
- Electric Oven or Range
- Dishwasher
- Stainless Steel Appliances
- Granite Countertops
- Laminate Countertops
- Wood Stained Kitchen Cabinets
- Disposal
Flooring
- Wood
- Wall to Wall Carpet
- Linoleum
- Laminate
- Stone
- Ceramic Tile
- Luxury Vinyl Plank Tile
- Luxury Vinyl Tile
Bedrooms and Bathrooms
- 5 Bedrooms
- Cedar Closet: Ceramic Tiles, Shower Over Tub, Carpet, Ceiling Fan(s), Wood Floor, Walk-In Closet(s), Granite Counters, Separate Shower And Tub, Built-in Features, Cathedral/Vaulted Ceiling, Fireplace
- Walk-In Closet: Ceramic Tiles, Shower Over Tub, Carpet, Ceiling Fan(s), Wood Floor, Walk-In Closet(s), Granite Counters, Separate Shower And Tub, Built-in Features, Cathedral/Vaulted Ceiling, Fireplace
- 3 Full Bathrooms
- Double Vanity
- Ceramic Tiles
Laundry
- Laundry in Hall
- Laundry on main level
Finished Basement
- Walk-Out Basement
- Bedroom in Basement
Home Security
- Home Security System
- Fire and Smoke Detector
Schools
- Schumacher Elementary School
- Liberty High School
Utilities
- Central Air
- Heating System Uses Natural Gas
Additional Features
- Deck
- City Lot
Listing and Financial Details
- Assessor Parcel Number 15-408-00-05-1.00
Community Details
Overview
- Claywoods HOA
- Claywoods Subdivision
Recreation
- Tennis Courts
- Community Pool
Ownership History
Purchase Details
Home Financials for this Owner
Home Financials are based on the most recent Mortgage that was taken out on this home.Purchase Details
Home Financials for this Owner
Home Financials are based on the most recent Mortgage that was taken out on this home.Purchase Details
Home Financials for this Owner
Home Financials are based on the most recent Mortgage that was taken out on this home.Purchase Details
Home Financials for this Owner
Home Financials are based on the most recent Mortgage that was taken out on this home.Similar Homes in Liberty, MO
Home Values in the Area
Average Home Value in this Area
Purchase History
| Date | Type | Sale Price | Title Company |
|---|---|---|---|
| Warranty Deed | -- | Secured Title | |
| Warranty Deed | -- | Thomson Affinity Title | |
| Corporate Deed | -- | -- | |
| Warranty Deed | -- | -- |
Mortgage History
| Date | Status | Loan Amount | Loan Type |
|---|---|---|---|
| Open | $347,000 | New Conventional | |
| Previous Owner | $500,000 | New Conventional | |
| Previous Owner | $425,000 | New Conventional | |
| Previous Owner | $124,792 | New Conventional | |
| Previous Owner | $152,000 | No Value Available | |
| Previous Owner | $148,000 | No Value Available |
Property History
| Date | Event | Price | Change | Sq Ft Price |
|---|---|---|---|---|
| 06/20/2024 06/20/24 | Sold | -- | -- | -- |
| 05/22/2024 05/22/24 | Pending | -- | -- | -- |
| 05/16/2024 05/16/24 | For Sale | $450,000 | +11.1% | $131 / Sq Ft |
| 02/17/2023 02/17/23 | Sold | -- | -- | -- |
| 02/04/2023 02/04/23 | Pending | -- | -- | -- |
| 01/25/2023 01/25/23 | For Sale | $405,000 | -- | $118 / Sq Ft |
Tax History Compared to Growth
Tax History
| Year | Tax Paid | Tax Assessment Tax Assessment Total Assessment is a certain percentage of the fair market value that is determined by local assessors to be the total taxable value of land and additions on the property. | Land | Improvement |
|---|---|---|---|---|
| 2024 | $5,031 | $65,420 | -- | -- |
| 2023 | $5,117 | $65,420 | $0 | $0 |
| 2022 | $4,636 | $58,520 | $0 | $0 |
| 2021 | $4,600 | $58,520 | $6,650 | $51,870 |
| 2020 | $4,294 | $51,300 | $0 | $0 |
| 2019 | $4,293 | $51,300 | $0 | $0 |
| 2018 | $4,160 | $48,810 | $0 | $0 |
| 2017 | $4,122 | $48,810 | $6,650 | $42,160 |
| 2016 | $4,122 | $48,810 | $6,650 | $42,160 |
| 2015 | $4,122 | $48,810 | $6,650 | $42,160 |
| 2014 | $4,155 | $48,810 | $6,650 | $42,160 |
Agents Affiliated with this Home
-
Anita Covert

Seller's Agent in 2024
Anita Covert
RE/MAX Elite, REALTORS
(816) 365-2316
164 Total Sales
-
Shirlene Hess

Buyer's Agent in 2024
Shirlene Hess
RE/MAX Heritage
(816) 590-0822
140 Total Sales
-
Kelli Chabot

Seller's Agent in 2023
Kelli Chabot
Keller Williams KC North
(816) 718-6863
272 Total Sales
Map
Source: Heartland MLS
MLS Number: 2419461
APN: 15-408-00-05-001.00
- 811 Claywoods Dr
- 925 Redwood Cir
- 920 Paw Ln
- 1112 White Birch St
- 829 Plum Rose Dr
- 1040 Silverleaf Ln
- 1129 Redwood Place
- 1106 Crimson Ln
- 617 Butternut Ln
- 1118 Crimson Ln
- 636 Rosewood Dr
- 1151 Crimson Ln
- 1030 Jasmine Dr
- 1015 Poplar Ln
- 1011 Poplar Ln
- 1018 Jasmine Dr
- 988 Poplar Ln
- 984 Poplar Ln
- 1051 Fir Ln
- 1035 Fir Ln
