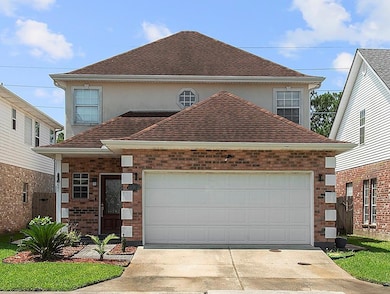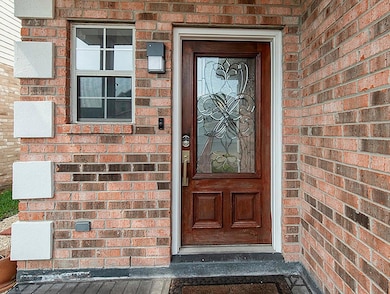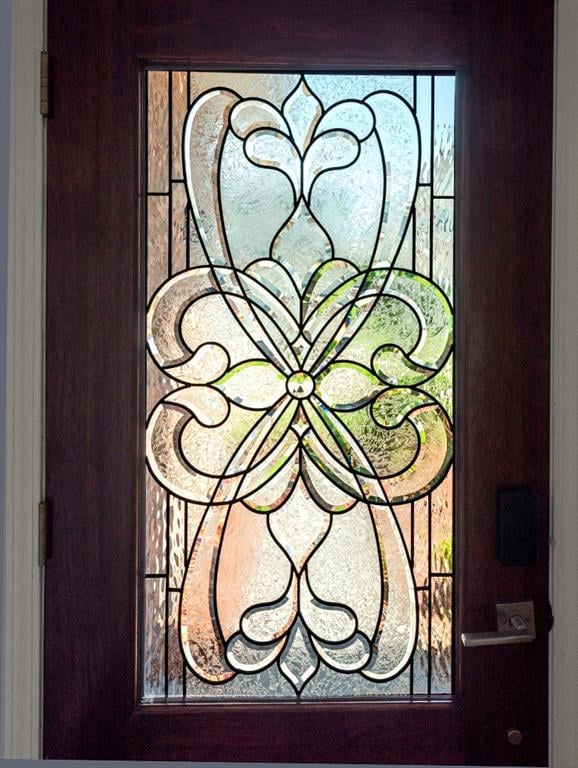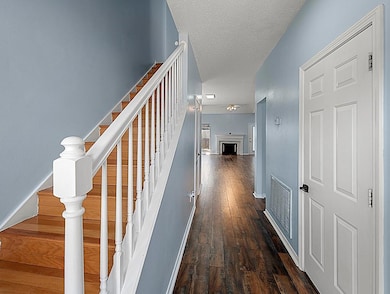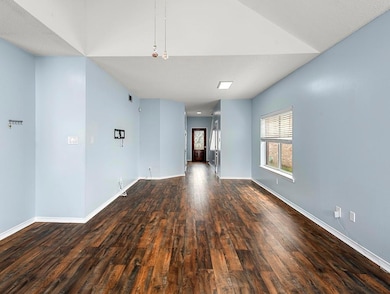1001 Chateau Lafitte Dr W Kenner, LA 70065
Highlights
- In Ground Pool
- Traditional Architecture
- Stainless Steel Appliances
- Airline Park Academy For Advanced Studies Rated A
- Attic
- Fireplace
About This Home
Welcome to this lovely home in the gated Chateau Lafitte community in Chateau Estates. Chateau Elementary School District! This bright, light filled, detached Garden Home features 4 bedrooms (primary down), 2 1/2 baths with 9' Ceilings down and 8' up. Open Living/Dining area and Kitchen, half Bath and new primary bath down. 3 bedrooms and another bath up. Enjoy dining in the breakfast area or eat informally at the bar. Unwind in the spacious living room before the wood burning fireplace. The glass storm door adds additional light to living area and leads to fenced backyard with subsurface drainage and gravel surround which insures quick water removal. Many updates in 2023. Among the must sees: completely new primary bath and its walk in shower, 6 foot, double sink cabinet with granite top & new flooring. Half bath down also all newly updated. All toilets have been replaced. Waterproof laminate flooring downstairs, laminate upstairs (no carpet). New 2 stage Trane A/C & heat. Kitchen updated with new sink, faucet and water filter, granite counters, many cabinets/drawers + pantry for storage. Bonus--sparkling stainless appliances. Fridge is 4 years young. 2 attics--1 walk in. All electric outlets down have been equipped with USB ports and all plugs upgraded. Wall mounts for TV's in place in several rooms. 2 car attached garage with clicker plus more parking in driveway for those with multiple cars. Step across the street and relax in the pool and clubhouse. Monthly fee of $97includes lawn care, pool and Clubhouse (paid by Owners). X Flood Zone. Very easy to show. Owners will consider SMALL pet with non-refundable deposit. NO INSIDE SMOKING! Also for sale. Call for more details on how this beauty can be your next home.
Home Details
Home Type
- Single Family
Year Built
- Built in 1997
Lot Details
- 4,060 Sq Ft Lot
- Lot Dimensions are 38 x 90
- Fenced
- Property is in excellent condition
Home Design
- Traditional Architecture
- Patio Home
- Brick Exterior Construction
- Slab Foundation
Interior Spaces
- 1,789 Sq Ft Home
- 2-Story Property
- Ceiling Fan
- Fireplace
- Pull Down Stairs to Attic
- Washer and Dryer Hookup
Kitchen
- Oven
- Range
- Microwave
- Ice Maker
- Dishwasher
- Stainless Steel Appliances
- Disposal
Bedrooms and Bathrooms
- 4 Bedrooms
Parking
- 2 Car Attached Garage
- Garage Door Opener
Additional Features
- In Ground Pool
- City Lot
- Central Heating and Cooling System
Listing and Financial Details
- Security Deposit $2,200
- Tenant pays for electricity, water
- Assessor Parcel Number 0920028399
Community Details
Overview
- Chateau Estates Subdivision
Recreation
- Community Pool
Pet Policy
- Pet Deposit $300
- Dogs and Cats Allowed
- Breed Restrictions
Map
Source: ROAM MLS
MLS Number: 2510545
APN: 0920028405
- 4217 Arbor Ct Unit A
- 904 St Julien Dr
- 913 Vouray Dr Unit B
- 1012 Saint Julien Dr Unit 4
- 1014 Saint Julien Dr Unit A-1
- 12 Royal Palm Blvd
- 4128 Loire Dr Unit A
- 604 Vintage Dr Unit C
- 4123 Loire Dr Unit B
- 800 Joe Yenni Blvd
- 18 Cycas
- 46 Palmetto
- 3805 E Louisiana State Dr
- 4320 Arizona Ave
- 400 Coconut Beach Rd Unit 204
- 1617 Newport Place Unit 23
- 1628 Vintage Dr Unit 16
- 1635 Newport Place
- 3655 Loyola Dr
- 3700 N Loyola Dr

