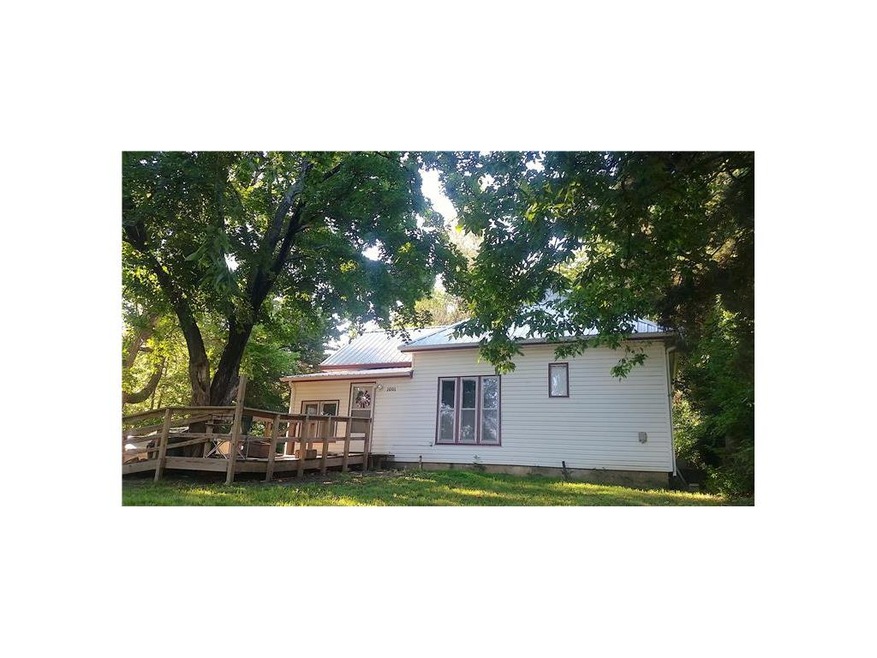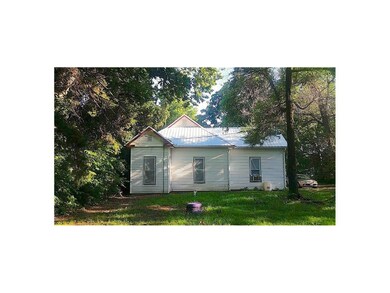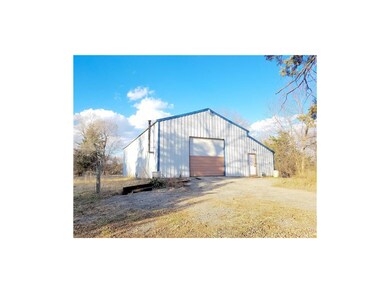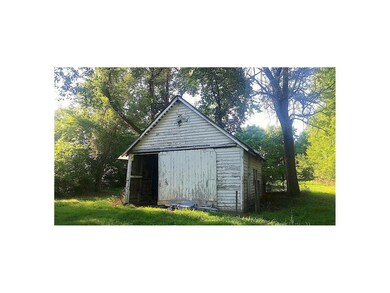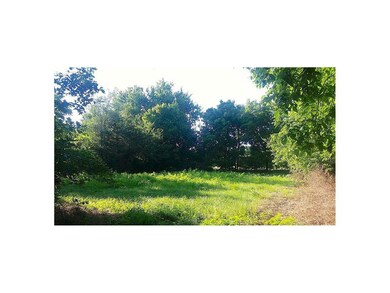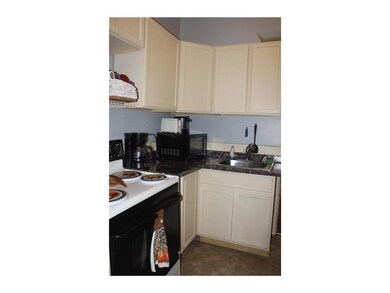
1001 E 4th Ave Garnett, KS 66032
Highlights
- Deck
- Wood Flooring
- Formal Dining Room
- Vaulted Ceiling
- Granite Countertops
- 4 Car Detached Garage
About This Home
As of February 2024Your new home is just outside city limits...has city water & gas. NEWER septic system. NEW metal roof could $AVE you $ on insurance. NEW window in living rm & bath. NEW ceilings in kitchen, dining rm, bath & both bdrms. NEW cabinets, counters, flooring & 3 new walls in kitchen. NEW wiring & Pex plumbing. NEW shower, toilet, sink, flooring & walls in bath. 10' ceilings. 61'X42' NEWER outbuilding w/partial concrete floor, electric, NEW septic, water line & gas line. 2 sheds. 32'X28' older barn with 32'X48' lean to.
Home Details
Home Type
- Single Family
Est. Annual Taxes
- $922
Year Built
- Built in 1910
Lot Details
- 10 Acre Lot
- Many Trees
Parking
- 4 Car Detached Garage
Home Design
- Bungalow
- Metal Roof
- Vinyl Siding
Interior Spaces
- 905 Sq Ft Home
- Wet Bar: Vinyl, Shower Only, Ceiling Fan(s), Hardwood
- Built-In Features: Vinyl, Shower Only, Ceiling Fan(s), Hardwood
- Vaulted Ceiling
- Ceiling Fan: Vinyl, Shower Only, Ceiling Fan(s), Hardwood
- Skylights
- Fireplace
- Shades
- Plantation Shutters
- Drapes & Rods
- Formal Dining Room
- Crawl Space
- Laundry in Bathroom
Kitchen
- Granite Countertops
- Laminate Countertops
Flooring
- Wood
- Wall to Wall Carpet
- Linoleum
- Laminate
- Stone
- Ceramic Tile
- Luxury Vinyl Plank Tile
- Luxury Vinyl Tile
Bedrooms and Bathrooms
- 2 Bedrooms
- Cedar Closet: Vinyl, Shower Only, Ceiling Fan(s), Hardwood
- Walk-In Closet: Vinyl, Shower Only, Ceiling Fan(s), Hardwood
- 1 Full Bathroom
- Double Vanity
- Bathtub with Shower
Outdoor Features
- Deck
- Enclosed patio or porch
Schools
- Garnett Elementary School
- Garnett High School
Utilities
- Central Heating and Cooling System
- Septic Tank
Ownership History
Purchase Details
Home Financials for this Owner
Home Financials are based on the most recent Mortgage that was taken out on this home.Purchase Details
Map
Similar Homes in Garnett, KS
Home Values in the Area
Average Home Value in this Area
Purchase History
| Date | Type | Sale Price | Title Company |
|---|---|---|---|
| Warranty Deed | $80,000 | -- | |
| Deed | $70,000 | -- |
Property History
| Date | Event | Price | Change | Sq Ft Price |
|---|---|---|---|---|
| 02/01/2024 02/01/24 | Sold | -- | -- | -- |
| 01/05/2024 01/05/24 | Pending | -- | -- | -- |
| 11/24/2023 11/24/23 | For Sale | $359,000 | +277.9% | $397 / Sq Ft |
| 08/25/2017 08/25/17 | Sold | -- | -- | -- |
| 07/09/2017 07/09/17 | Pending | -- | -- | -- |
| 03/01/2017 03/01/17 | For Sale | $94,999 | +196.9% | $105 / Sq Ft |
| 12/05/2014 12/05/14 | Sold | -- | -- | -- |
| 10/31/2014 10/31/14 | Pending | -- | -- | -- |
| 10/31/2014 10/31/14 | For Sale | $32,000 | -- | $35 / Sq Ft |
Tax History
| Year | Tax Paid | Tax Assessment Tax Assessment Total Assessment is a certain percentage of the fair market value that is determined by local assessors to be the total taxable value of land and additions on the property. | Land | Improvement |
|---|---|---|---|---|
| 2024 | $1,659 | $13,491 | $1,236 | $12,255 |
| 2023 | $1,391 | $11,042 | $1,320 | $9,722 |
| 2022 | $974 | $10,859 | $1,305 | $9,554 |
| 2021 | $974 | $7,536 | $1,293 | $6,243 |
| 2020 | $974 | $6,748 | $1,284 | $5,464 |
| 2019 | $1,382 | $9,419 | $2,482 | $6,937 |
| 2018 | $1,369 | $9,155 | $2,233 | $6,922 |
| 2017 | $797 | $3,172 | $1,532 | $1,640 |
| 2016 | -- | $3,377 | $1,619 | $1,758 |
| 2015 | -- | $3,479 | $1,604 | $1,875 |
| 2014 | -- | $3,575 | $1,592 | $1,983 |
Source: Heartland MLS
MLS Number: 2032258
APN: 099-29-0-20-04-003.00-0
