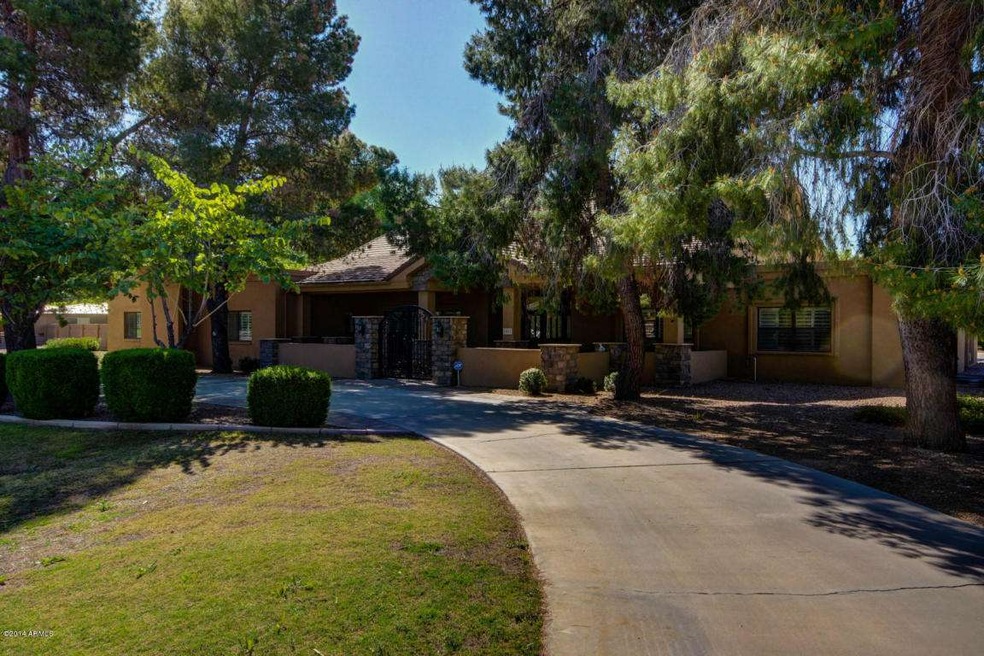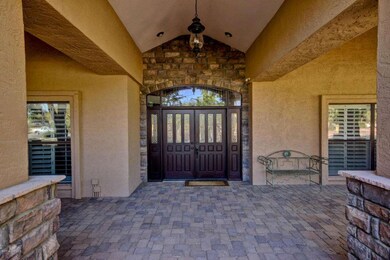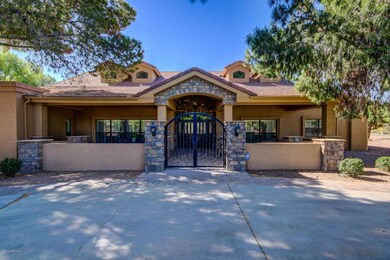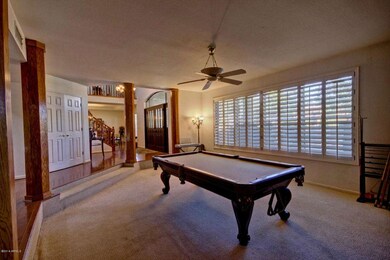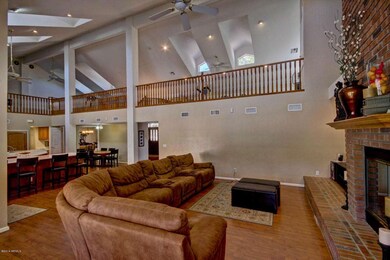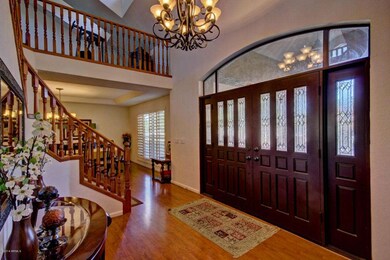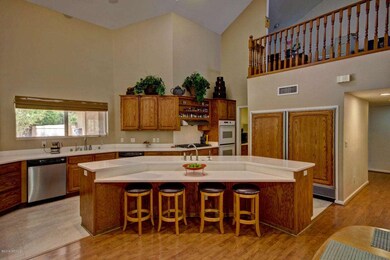
1001 E El Freda Rd Tempe, AZ 85284
South Tempe NeighborhoodHighlights
- Equestrian Center
- Play Pool
- 1.34 Acre Lot
- C I Waggoner School Rated A-
- RV Gated
- Two Primary Bathrooms
About This Home
As of September 2016Wonderful, well designed & maintained home with recent updates. Sitting on 2 lots in Buena Vista, this home offers a great kitchen with lots of cabinets and incredible counter space. Center Island with extra seating & an oversized breakfast bar make family gatherings fun. Incredible family room opens to the kitchen & has great views of the yard. High soaring ceilings add to the appeal of the fine custom home. 5 bedrooms, with a spacious & comfortable master plus a huge loft upstairs for game tables, homework, library, den or office. So many options for this open concept floorplan. 3 Car garage, pool, lots of covered patio and a stunning front courtyard with pavers & a custom iron gate. This home is one of the finest in S. Tempe. Horses are allowed. **NOTE:2 Lots #34 & #35 for 1.38+ Acres! No horse set-up on the property, Buena Vista does have an arena, equestrian trails for those with horses.
Last Agent to Sell the Property
Your Home Sold Guaranteed Realty License #SA026080000 Listed on: 03/17/2014

Last Buyer's Agent
Brenda Smith
Destination Realty, LLC License #SA639552000
Home Details
Home Type
- Single Family
Est. Annual Taxes
- $5,106
Year Built
- Built in 1973
Lot Details
- 1.34 Acre Lot
- Block Wall Fence
- Corner Lot
- Front and Back Yard Sprinklers
- Private Yard
- Grass Covered Lot
HOA Fees
- $107 Monthly HOA Fees
Parking
- 3 Car Direct Access Garage
- Side or Rear Entrance to Parking
- Garage Door Opener
- RV Gated
Home Design
- Spanish Architecture
- Wood Frame Construction
- Tile Roof
- Foam Roof
- Block Exterior
- Stucco
Interior Spaces
- 5,885 Sq Ft Home
- 2-Story Property
- Vaulted Ceiling
- Double Pane Windows
- Roller Shields
- Family Room with Fireplace
- 3 Fireplaces
- Security System Owned
Kitchen
- Eat-In Kitchen
- Breakfast Bar
- Gas Cooktop
- Built-In Microwave
- Kitchen Island
Flooring
- Carpet
- Laminate
- Tile
Bedrooms and Bathrooms
- 5 Bedrooms
- Primary Bedroom on Main
- Two Primary Bathrooms
- Primary Bathroom is a Full Bathroom
- 4 Bathrooms
- Dual Vanity Sinks in Primary Bathroom
- Bidet
- Bathtub With Separate Shower Stall
Outdoor Features
- Play Pool
- Covered patio or porch
- Outdoor Fireplace
- Playground
Schools
- C I Waggoner Elementary School
- Kyrene Middle School
- Corona Del Sol High School
Horse Facilities and Amenities
- Equestrian Center
- Horses Allowed On Property
Utilities
- Refrigerated Cooling System
- Zoned Heating
- Propane
- Water Softener
- High Speed Internet
- Cable TV Available
Listing and Financial Details
- Tax Lot 34
- Assessor Parcel Number 301-51-050
Community Details
Overview
- Association fees include ground maintenance
- Buena Vista Ranchos Association, Phone Number (602) 294-0999
- Buena Vista Ranchos Subdivision, Custom Floorplan
Recreation
- Tennis Courts
- Sport Court
- Community Playground
- Community Pool
- Horse Trails
Ownership History
Purchase Details
Home Financials for this Owner
Home Financials are based on the most recent Mortgage that was taken out on this home.Purchase Details
Home Financials for this Owner
Home Financials are based on the most recent Mortgage that was taken out on this home.Purchase Details
Home Financials for this Owner
Home Financials are based on the most recent Mortgage that was taken out on this home.Purchase Details
Home Financials for this Owner
Home Financials are based on the most recent Mortgage that was taken out on this home.Similar Homes in the area
Home Values in the Area
Average Home Value in this Area
Purchase History
| Date | Type | Sale Price | Title Company |
|---|---|---|---|
| Interfamily Deed Transfer | -- | Old Republic Title Agency | |
| Warranty Deed | $885,000 | Old Republic Title Agency | |
| Warranty Deed | $586,000 | Empire West Title Agency | |
| Warranty Deed | $829,000 | Security Title Agency |
Mortgage History
| Date | Status | Loan Amount | Loan Type |
|---|---|---|---|
| Previous Owner | $708,000 | New Conventional | |
| Previous Owner | $1,128,750 | New Conventional | |
| Previous Owner | $250,000 | Credit Line Revolving | |
| Previous Owner | $650,000 | New Conventional | |
| Previous Owner | $480,000 | Unknown |
Property History
| Date | Event | Price | Change | Sq Ft Price |
|---|---|---|---|---|
| 09/27/2016 09/27/16 | Sold | $885,000 | -1.6% | $150 / Sq Ft |
| 08/04/2016 08/04/16 | Price Changed | $899,000 | -5.3% | $153 / Sq Ft |
| 07/25/2016 07/25/16 | Price Changed | $949,000 | -4.8% | $161 / Sq Ft |
| 07/19/2016 07/19/16 | Price Changed | $996,500 | -0.1% | $169 / Sq Ft |
| 06/26/2016 06/26/16 | Price Changed | $997,000 | -4.0% | $169 / Sq Ft |
| 06/24/2016 06/24/16 | Price Changed | $1,039,000 | -5.5% | $177 / Sq Ft |
| 06/20/2016 06/20/16 | Price Changed | $1,099,000 | -0.1% | $187 / Sq Ft |
| 06/02/2016 06/02/16 | Price Changed | $1,099,999 | -5.2% | $187 / Sq Ft |
| 05/05/2016 05/05/16 | Price Changed | $1,160,000 | +5.5% | $197 / Sq Ft |
| 03/06/2016 03/06/16 | Price Changed | $1,100,000 | +22.9% | $187 / Sq Ft |
| 01/06/2016 01/06/16 | Price Changed | $895,000 | -1.6% | $152 / Sq Ft |
| 12/31/2015 12/31/15 | Price Changed | $910,000 | -0.5% | $155 / Sq Ft |
| 12/24/2015 12/24/15 | Price Changed | $915,000 | +0.1% | $155 / Sq Ft |
| 12/18/2015 12/18/15 | Price Changed | $914,000 | -0.1% | $155 / Sq Ft |
| 11/04/2015 11/04/15 | Price Changed | $915,000 | -1.1% | $155 / Sq Ft |
| 10/02/2015 10/02/15 | Price Changed | $924,900 | -0.5% | $157 / Sq Ft |
| 09/29/2015 09/29/15 | Price Changed | $929,999 | 0.0% | $158 / Sq Ft |
| 09/13/2015 09/13/15 | Price Changed | $929,900 | -2.1% | $158 / Sq Ft |
| 09/12/2015 09/12/15 | Price Changed | $949,900 | -0.2% | $161 / Sq Ft |
| 09/10/2015 09/10/15 | Price Changed | $952,000 | -2.4% | $162 / Sq Ft |
| 09/05/2015 09/05/15 | For Sale | $974,999 | +8.9% | $166 / Sq Ft |
| 08/01/2014 08/01/14 | Sold | $895,000 | -5.8% | $152 / Sq Ft |
| 06/14/2014 06/14/14 | Pending | -- | -- | -- |
| 05/12/2014 05/12/14 | Price Changed | $949,900 | -4.5% | $161 / Sq Ft |
| 03/17/2014 03/17/14 | For Sale | $995,000 | -- | $169 / Sq Ft |
Tax History Compared to Growth
Tax History
| Year | Tax Paid | Tax Assessment Tax Assessment Total Assessment is a certain percentage of the fair market value that is determined by local assessors to be the total taxable value of land and additions on the property. | Land | Improvement |
|---|---|---|---|---|
| 2025 | $7,827 | $79,736 | -- | -- |
| 2024 | $7,622 | $75,939 | -- | -- |
| 2023 | $7,622 | $85,280 | $9,130 | $76,150 |
| 2022 | $7,241 | $74,310 | $7,960 | $66,350 |
| 2021 | $7,416 | $74,350 | $7,960 | $66,390 |
| 2020 | $7,239 | $75,120 | $8,040 | $67,080 |
| 2019 | $7,006 | $75,180 | $8,050 | $67,130 |
| 2018 | $6,775 | $68,780 | $7,370 | $61,410 |
| 2017 | $6,492 | $66,860 | $7,160 | $59,700 |
| 2016 | $6,555 | $70,770 | $7,580 | $63,190 |
| 2015 | $5,998 | $62,030 | $6,640 | $55,390 |
Agents Affiliated with this Home
-

Seller's Agent in 2016
Tamra Yelavich
West USA Realty
(602) 405-1910
35 Total Sales
-

Buyer's Agent in 2016
Todd Freeman
HomeSmart
(480) 330-8633
14 Total Sales
-

Seller's Agent in 2014
Carol A. Royse
Your Home Sold Guaranteed Realty
(480) 576-4555
34 in this area
981 Total Sales
-
B
Buyer's Agent in 2014
Brenda Smith
Destination Realty, LLC
Map
Source: Arizona Regional Multiple Listing Service (ARMLS)
MLS Number: 5088939
APN: 301-51-050
- 1010 E Buena Vista Dr
- 1005 E Carver Rd
- 616 E Carver Rd
- 930 E Citation Ln
- 8336 S Homestead Ln
- 8606 S Dorsey Ln
- 948 E Secretariat Dr
- 8373 S Forest Ave
- 12651 S 71st St
- 119 E Palomino Dr
- 8604 S Oak St
- 1020 E Caroline Ln
- 105 E Los Arboles Dr
- 8219 S Pecan Grove Cir
- 8913 S Forest Ave
- 76 E Calle de Arcos
- 7833 S Kenneth Place
- 9 E Los Arboles Cir
- 8863 S Grandview Dr
- 47 W Calle Monte Vista
