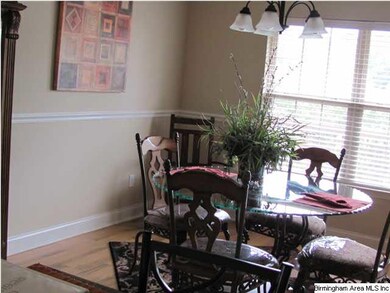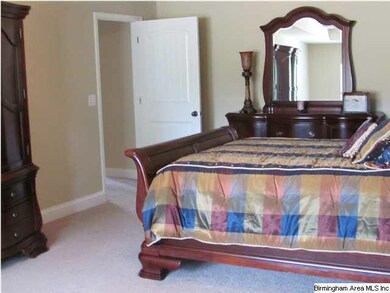
1001 Hidden Forest Dr Montevallo, AL 35115
Highlights
- Sitting Area In Primary Bedroom
- Cathedral Ceiling
- Attic
- Deck
- Wood Flooring
- Corner Lot
About This Home
As of July 2023***PRICE REDUCED FOR QUICK SALE*** Formerly the model home for 3 years. Very open floor plan with 40' deck. Owner's suite offers EXTRA large bedroom with sitting area, two large walk in closets, garden tub, separate shower, linen closet, and dual raised vanities. Chef's kitchen with island, granite countertops, tile back splash, vinyl hardwood flooring, stainless steel appliance package including smooth top range, micro hood, dishwasher, side by side refrigerator. Propane tank for the fireplace is not included.
Last Buyer's Agent
Nona Miller
RE/MAX First Choice License #000022553
Home Details
Home Type
- Single Family
Est. Annual Taxes
- $1,888
Year Built
- 2008
HOA Fees
- $15 Monthly HOA Fees
Parking
- 2 Car Attached Garage
- Side Facing Garage
- Driveway
Home Design
- Slab Foundation
Interior Spaces
- 3,000 Sq Ft Home
- 1-Story Property
- Smooth Ceilings
- Cathedral Ceiling
- Ceiling Fan
- Ventless Fireplace
- Double Pane Windows
- Window Treatments
- Great Room with Fireplace
- Breakfast Room
- Pull Down Stairs to Attic
Kitchen
- Breakfast Bar
- Stove
- Built-In Microwave
- Dishwasher
- Stainless Steel Appliances
- Kitchen Island
- Solid Surface Countertops
- Disposal
Flooring
- Wood
- Carpet
- Laminate
- Vinyl
Bedrooms and Bathrooms
- 4 Bedrooms
- Sitting Area In Primary Bedroom
- Walk-In Closet
- 3 Full Bathrooms
- Bathtub and Shower Combination in Primary Bathroom
- Garden Bath
- Separate Shower
- Linen Closet In Bathroom
Laundry
- Laundry Room
- Washer and Electric Dryer Hookup
Utilities
- Central Heating and Cooling System
- Heat Pump System
- Underground Utilities
- Electric Water Heater
Additional Features
- Deck
- Corner Lot
Community Details
- Association fees include electricity, management fee
Listing and Financial Details
- Assessor Parcel Number 23-7-35-0-006-089.000
Ownership History
Purchase Details
Home Financials for this Owner
Home Financials are based on the most recent Mortgage that was taken out on this home.Purchase Details
Home Financials for this Owner
Home Financials are based on the most recent Mortgage that was taken out on this home.Purchase Details
Purchase Details
Similar Homes in Montevallo, AL
Home Values in the Area
Average Home Value in this Area
Purchase History
| Date | Type | Sale Price | Title Company |
|---|---|---|---|
| Warranty Deed | $372,500 | None Listed On Document | |
| Warranty Deed | $209,900 | None Available | |
| Warranty Deed | -- | None Available | |
| Warranty Deed | $27,900 | None Available |
Mortgage History
| Date | Status | Loan Amount | Loan Type |
|---|---|---|---|
| Open | $370,000 | VA | |
| Previous Owner | $16,000 | Credit Line Revolving | |
| Previous Owner | $125,001 | New Conventional |
Property History
| Date | Event | Price | Change | Sq Ft Price |
|---|---|---|---|---|
| 07/24/2023 07/24/23 | Sold | $372,500 | -0.6% | $127 / Sq Ft |
| 06/23/2023 06/23/23 | For Sale | $374,900 | +78.6% | $127 / Sq Ft |
| 12/28/2012 12/28/12 | Sold | $209,900 | -6.1% | $70 / Sq Ft |
| 11/19/2012 11/19/12 | Pending | -- | -- | -- |
| 04/26/2011 04/26/11 | For Sale | $223,650 | -- | $75 / Sq Ft |
Tax History Compared to Growth
Tax History
| Year | Tax Paid | Tax Assessment Tax Assessment Total Assessment is a certain percentage of the fair market value that is determined by local assessors to be the total taxable value of land and additions on the property. | Land | Improvement |
|---|---|---|---|---|
| 2024 | $1,888 | $37,020 | $0 | $0 |
| 2023 | $1,614 | $32,460 | $0 | $0 |
| 2022 | $1,451 | $29,260 | $0 | $0 |
| 2021 | $1,360 | $27,480 | $0 | $0 |
| 2020 | $1,301 | $26,320 | $0 | $0 |
| 2019 | $1,260 | $25,500 | $0 | $0 |
| 2017 | $1,233 | $24,980 | $0 | $0 |
| 2015 | $1,183 | $24,000 | $0 | $0 |
| 2014 | $1,061 | $21,600 | $0 | $0 |
Agents Affiliated with this Home
-

Seller's Agent in 2023
Cindy Hilbrich
Keller Williams Realty Hoover
(205) 800-9183
35 in this area
212 Total Sales
-
T
Buyer's Agent in 2023
Tery Sherer
Keller Williams Homewood
-

Seller's Agent in 2012
Jim LoBretto
Adams Homes, LLC
(205) 230-6302
3 in this area
54 Total Sales
-
N
Buyer's Agent in 2012
Nona Miller
RE/MAX
Map
Source: Greater Alabama MLS
MLS Number: 498341
APN: 23-7-35-0-006-089-000
- 1004 Hidden Forest Dr
- 3017 Hidden Forest Cove
- 1049 Hidden Forest Dr
- 325 Union Dr
- 3096 Hidden Forest Cove
- 117 Revolutionary Way
- 30 Monte Tierra Trail
- 640 Jamestown Cir
- 701 Jamestown Cir
- 752 Jamestown Cir
- 704 Jamestown Cir
- 700 Jamestown Cir
- 740 Jamestown Cir
- 143 Hidden Trace Ct
- 644 Jamestown Cir
- 636 Jamestown Cir
- 748 Jamestown Cir
- 744 Jamestown Cir
- 169 Dallas Ln
- 269 Union Dr






