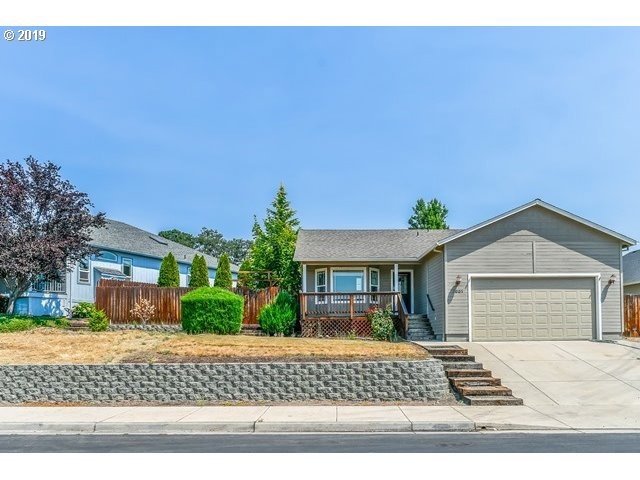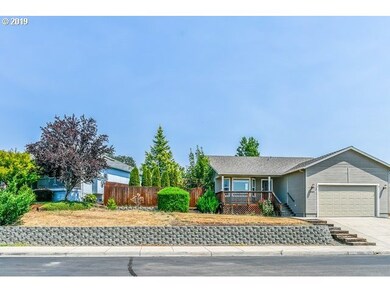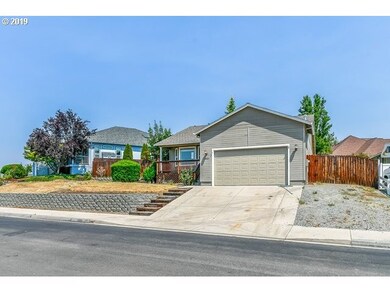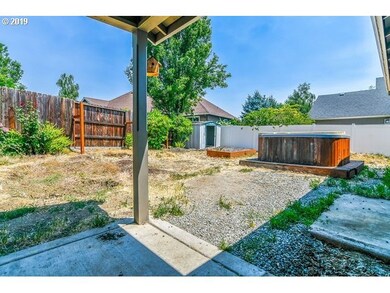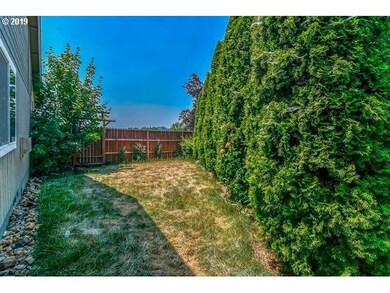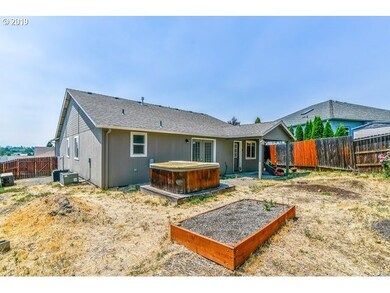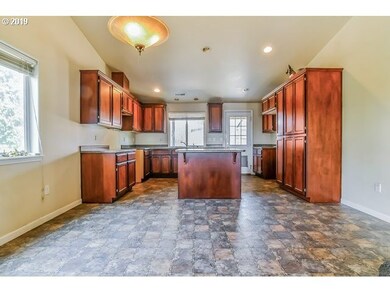
1001 Highlands Dr Eagle Point, OR 97524
Highlights
- Contemporary Architecture
- No HOA
- Living Room
- 1 Fireplace
- 2 Car Attached Garage
- Dining Room
About This Home
As of February 2023Modern Ranch Style home in Eagle Point OR, built in 2004, 3 bedrooms and 2 bathrooms, contemporary design, fireplacein the living room, 2 car garage, views of mountains, nice patio off french doors and master suite.Come take a look at this one it will go fast, bring your design charm to add your personal touches. Convenient toneighborhood amenities, shopping and highways.
Last Agent to Sell the Property
Leslie Edwards
REALHome Services & Solutions, Inc. License #201222926 Listed on: 09/10/2019
Home Details
Home Type
- Single Family
Est. Annual Taxes
- $2,939
Year Built
- Built in 2004
Lot Details
- 8,276 Sq Ft Lot
Parking
- 2 Car Attached Garage
Home Design
- Contemporary Architecture
- Wood Siding
Interior Spaces
- 1,447 Sq Ft Home
- 1-Story Property
- 1 Fireplace
- Family Room
- Living Room
- Dining Room
Bedrooms and Bathrooms
- 3 Bedrooms
- 2 Full Bathrooms
Schools
- Eagle Rock Elementary School
- Eagle Point High School
Utilities
- No Cooling
- No Heating
Community Details
- No Home Owners Association
Listing and Financial Details
- Assessor Parcel Number 10978835
Ownership History
Purchase Details
Home Financials for this Owner
Home Financials are based on the most recent Mortgage that was taken out on this home.Purchase Details
Home Financials for this Owner
Home Financials are based on the most recent Mortgage that was taken out on this home.Purchase Details
Purchase Details
Home Financials for this Owner
Home Financials are based on the most recent Mortgage that was taken out on this home.Purchase Details
Home Financials for this Owner
Home Financials are based on the most recent Mortgage that was taken out on this home.Similar Homes in Eagle Point, OR
Home Values in the Area
Average Home Value in this Area
Purchase History
| Date | Type | Sale Price | Title Company |
|---|---|---|---|
| Warranty Deed | $385,000 | First American Title | |
| Deed | $240,450 | None Available | |
| Sheriffs Deed | $241,120 | None Available | |
| Warranty Deed | $225,000 | Lawyers Title Ins | |
| Warranty Deed | $68,500 | Lawyers Title Ins |
Mortgage History
| Date | Status | Loan Amount | Loan Type |
|---|---|---|---|
| Open | $315,425 | FHA | |
| Previous Owner | $204,383 | New Conventional | |
| Previous Owner | $228,000 | Unknown | |
| Previous Owner | $28,500 | Credit Line Revolving | |
| Previous Owner | $180,000 | Unknown | |
| Previous Owner | $152,300 | Credit Line Revolving | |
| Closed | $45,000 | No Value Available |
Property History
| Date | Event | Price | Change | Sq Ft Price |
|---|---|---|---|---|
| 02/17/2023 02/17/23 | Sold | $385,000 | -2.5% | $266 / Sq Ft |
| 01/23/2023 01/23/23 | Pending | -- | -- | -- |
| 01/23/2023 01/23/23 | For Sale | $395,000 | +64.3% | $273 / Sq Ft |
| 11/04/2019 11/04/19 | Sold | $240,450 | -6.0% | $166 / Sq Ft |
| 10/01/2019 10/01/19 | Pending | -- | -- | -- |
| 09/10/2019 09/10/19 | For Sale | $255,800 | -- | $177 / Sq Ft |
Tax History Compared to Growth
Tax History
| Year | Tax Paid | Tax Assessment Tax Assessment Total Assessment is a certain percentage of the fair market value that is determined by local assessors to be the total taxable value of land and additions on the property. | Land | Improvement |
|---|---|---|---|---|
| 2025 | $3,141 | $229,550 | $74,740 | $154,810 |
| 2024 | $3,141 | $222,870 | $72,560 | $150,310 |
| 2023 | $3,035 | $216,380 | $70,450 | $145,930 |
| 2022 | $2,952 | $216,380 | $70,450 | $145,930 |
| 2021 | $2,865 | $210,080 | $68,400 | $141,680 |
| 2020 | $3,043 | $203,970 | $66,410 | $137,560 |
| 2019 | $2,997 | $192,270 | $62,600 | $129,670 |
| 2018 | $2,939 | $186,670 | $60,770 | $125,900 |
| 2017 | $2,867 | $186,670 | $60,770 | $125,900 |
| 2016 | $2,812 | $175,970 | $57,290 | $118,680 |
| 2015 | $2,720 | $175,970 | $57,290 | $118,680 |
| 2014 | $2,642 | $165,880 | $54,010 | $111,870 |
Agents Affiliated with this Home
-
JJ Kramer

Seller's Agent in 2023
JJ Kramer
John L. Scott Medford
(541) 840-2992
655 Total Sales
-
Luke Scott

Buyer's Agent in 2023
Luke Scott
John L. Scott Medford
(541) 324-9960
123 Total Sales
-
L
Seller's Agent in 2019
Leslie Edwards
REALHome Services & Solutions, Inc.
-
OR and WA Non Rmls
O
Buyer's Agent in 2019
OR and WA Non Rmls
Non Rmls Broker
Map
Source: Regional Multiple Listing Service (RMLS)
MLS Number: 19115944
APN: 10978835
- 1180 Highlands Dr Unit 4
- 1171 Highlands Dr
- 1071 Highlands Dr
- 29 Devonwood Ct
- 486 N Deanjou Ave
- 914 Sellwood Dr
- 562 N Heights Dr
- 569 N Heights Dr
- 414 Westminster Dr
- 483 Sienna Hills Dr
- 4 Meadowfield Cir
- 640 N Heights Dr
- 930 Win Way
- 609 Crystal Dr
- 256 Tierra Cir
- 601 Barton Rd
- 250 Tierra Cir
- 636 Sheffield Dr
- 71 Tracy Ave
- 356 Candis Dr
