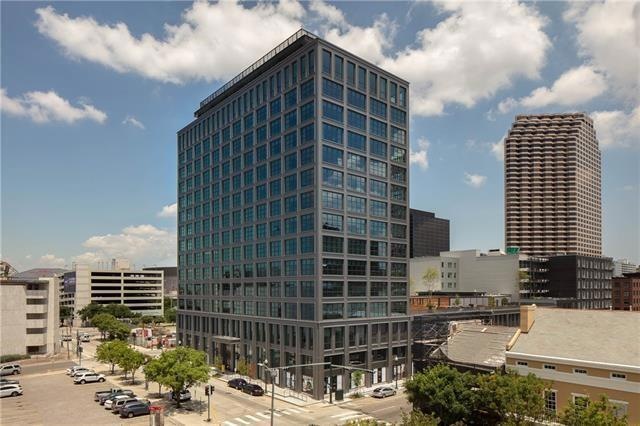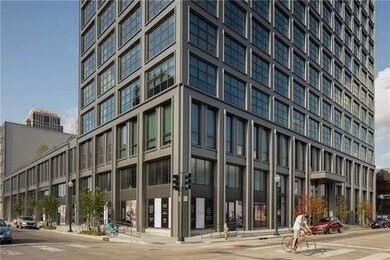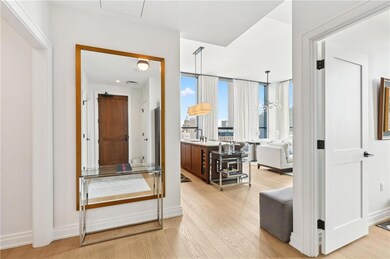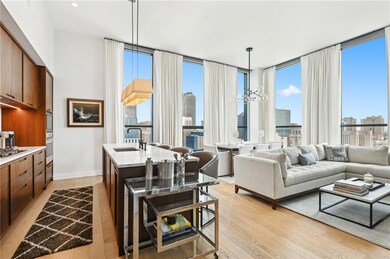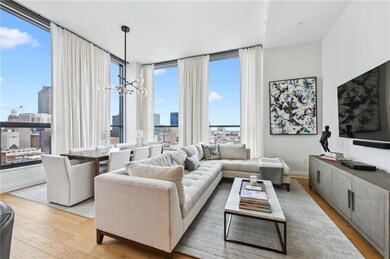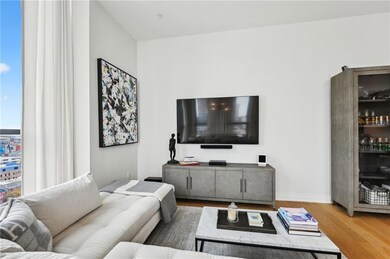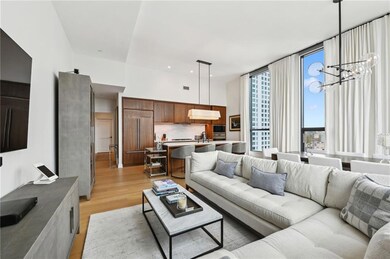The Standard at South Market 1001 Julia St Unit 14E Floor 14 New Orleans, LA 70113
Warehouse District NeighborhoodEstimated payment $13,152/month
Highlights
- Building Security
- 5-minute walk to Carondelet And Girod
- Contemporary Architecture
- In Ground Pool
- Clubhouse
- Outdoor Kitchen
About This Home
Welcome to The Standard, an exceptional luxury residence offering the best in city living in the heart of New Orleans. Located on the 14th floor corner, featuring soaring high ceilings and an open-concept living space filled with natural light. 14E presents breathtaking panoramic views of the Superdome, Smoothie King Center, and the city skyline, all framed by expansive glass windows. Inside, the home. The gourmet kitchen is a chef’s dream, outfitted with Sub-Zero and Wolf appliances, sleek countertops, and a built-in bar—perfect for both everyday meals and entertaining. The living and dining areas flow seamlessly, offering plenty of room to relax or host guests. The main bedroom suite is a luxurious retreat with a custom walk-in closet and a spa-like ensuite bath, while two additional bedrooms with 3 full and one half bathrooms provide ample space. Residents enjoy first-class amenities, including 24/7 concierge service, a state-of-the-art fitness center, a saltwater pool with private cabanas, outdoor grilling areas, and a stylish common room for private events. Ideally located just steps from the French Quarter, CBD, and major venues like the Superdome, this home combines luxury, convenience, and privacy. Additional features include deeded covered parking and storage. Also available with a private cabana and additional parking spot. Schedule your private tour today to experience this stunning property in one of New Orleans' most prestigious buildings.
Listing Agent
Berkshire Hathaway HomeServices Preferred, REALTOR License #000014564 Listed on: 12/30/2024

Property Details
Home Type
- Condominium
Est. Annual Taxes
- $18,342
Year Built
- Built in 2018
Lot Details
- Permeable Paving
- Sprinkler System
- Property is in excellent condition
HOA Fees
- $1,661 Monthly HOA Fees
Home Design
- 1,828 Sq Ft Home
- Contemporary Architecture
- Entry on the 14th floor
- Slab Foundation
- Membrane Roofing
- Metal Siding
- Concrete Block And Stucco Construction
Kitchen
- Oven
- Microwave
- Ice Maker
- Dishwasher
- Stainless Steel Appliances
- Stone Countertops
Bedrooms and Bathrooms
- 3 Bedrooms
- In-Law or Guest Suite
Parking
- 1 Parking Space
- Parking Available
- Covered Parking
- Assigned Parking
Pool
- In Ground Pool
- Saltwater Pool
Outdoor Features
- Wood Patio
- Outdoor Kitchen
Additional Features
- Accessibility Features
- City Lot
- Central Heating and Cooling System
Listing and Financial Details
- Tax Lot 3A04
- Assessor Parcel Number 1001-JULIAST14E
Community Details
Overview
- 89 Units
- South Market Association
- 15-Story Property
Amenities
- Common Area
- Clubhouse
- Elevator
Pet Policy
- Dogs and Cats Allowed
- Breed Restrictions
Security
- Building Security
- Impact Glass
Map
About The Standard at South Market
Home Values in the Area
Average Home Value in this Area
Tax History
| Year | Tax Paid | Tax Assessment Tax Assessment Total Assessment is a certain percentage of the fair market value that is determined by local assessors to be the total taxable value of land and additions on the property. | Land | Improvement |
|---|---|---|---|---|
| 2025 | $18,342 | $125,870 | $2,930 | $122,940 |
| 2024 | $18,594 | $125,870 | $2,930 | $122,940 |
| 2023 | $16,140 | $107,490 | $2,790 | $104,700 |
| 2022 | $16,140 | $102,260 | $2,790 | $99,470 |
| 2021 | $14,736 | $102,370 | $2,790 | $99,580 |
| 2020 | $14,883 | $102,370 | $2,790 | $99,580 |
| 2019 | $15,466 | $102,370 | $2,790 | $99,580 |
Property History
| Date | Event | Price | List to Sale | Price per Sq Ft |
|---|---|---|---|---|
| 10/04/2025 10/04/25 | Off Market | -- | -- | -- |
| 09/29/2025 09/29/25 | For Sale | $1,890,000 | 0.0% | $1,034 / Sq Ft |
| 12/30/2024 12/30/24 | For Sale | $1,890,000 | -- | $1,034 / Sq Ft |
Purchase History
| Date | Type | Sale Price | Title Company |
|---|---|---|---|
| Deed | -- | None Available |
Source: ROAM MLS
MLS Number: 2480068
APN: 1-03-1-055-08
- 1001 Julia St Unit 3G
- 1001 Julia St Unit 2B
- 1001 Julia St Unit 3C
- 1001 Julia St Unit 6D
- 1001 Julia St Unit 9B
- 1001 Julia St Unit 13G
- 1001 Julia St Unit 10F
- 829 Baronne St
- 835 Julia St Unit 5
- 888 Girod St Unit 201
- 943 Lafayette St
- 801 St Joseph St Unit 7
- 801 St Joseph St Unit 18
- 909 Lafayette St Unit 6
- 909 Lafayette St Unit 10
- 714 Carondelet St
- 1001 Julia St Unit 13A
- 1100 Girod St Unit PHF
- 1100 Girod St Unit 25E
- 1100 Girod St
- 1000 Girod St
- 611 Okeefe Ave
- 835 Julia St Unit 5
- 835 Julia St Unit 2
- 628 Baronne St Unit C-1
- 833 Howard Ave Unit 402
- 833 Howard Ave Unit 300
- 801 St Joseph St Unit PH1
- 801 St Joseph St Unit 7
- 909 Lafayette St Unit 5
- 604 Baronne St Unit ID1267114P
- 604 Baronne St Unit ID1267107P
- 604 Baronne St Unit ID1267115P
- 604 Baronne St Unit ID1267110P
- 604 Baronne St Unit ID1267112P
- 832 Lafayette St Unit A
