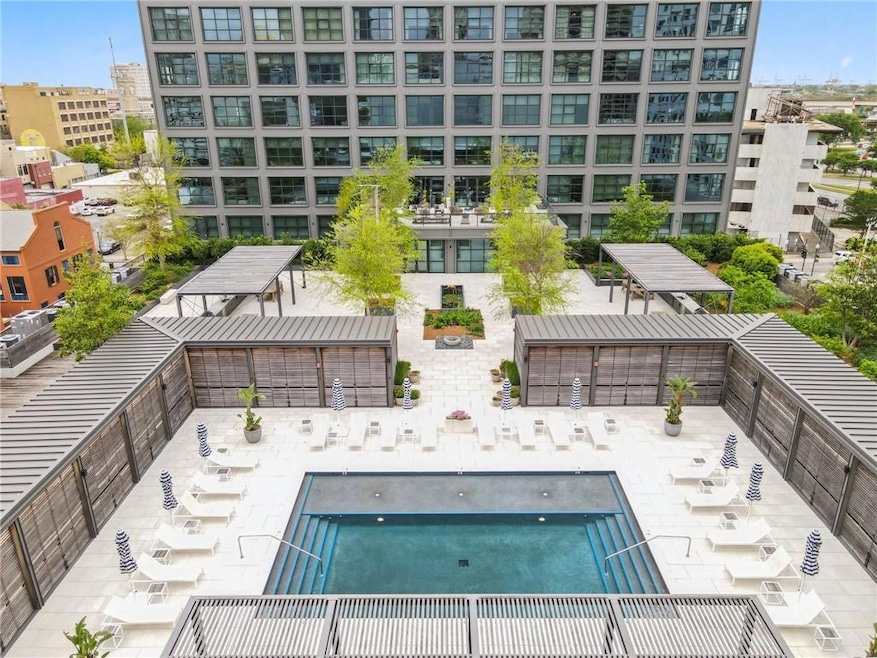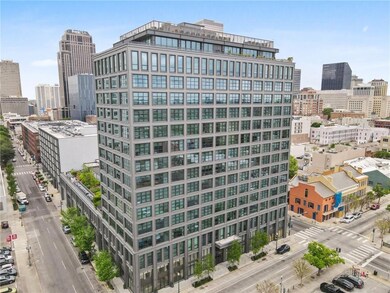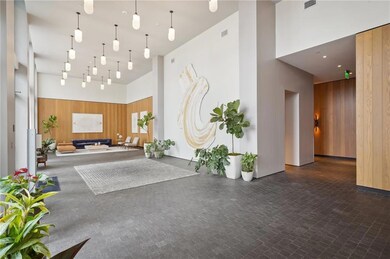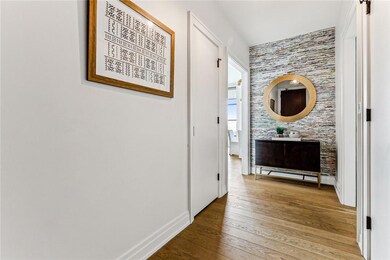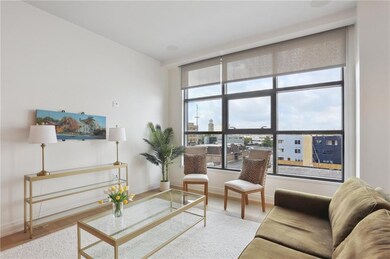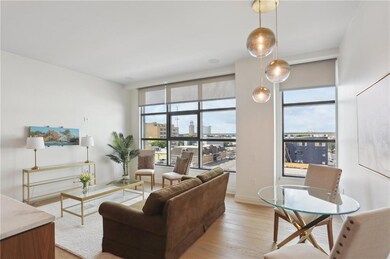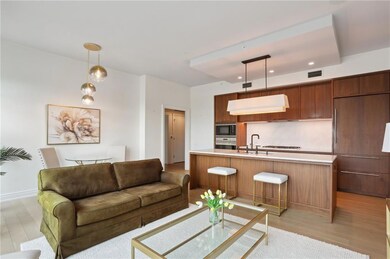The Standard at South Market 1001 Julia St Unit 3G Floor 3 New Orleans, LA 70113
Warehouse District NeighborhoodEstimated payment $3,271/month
Highlights
- Cabana
- 5-minute walk to Carondelet And Girod
- Outdoor Kitchen
- Wolf Appliances
- Clubhouse
- Elevator
About This Home
Experience unparalleled luxury and contemporary design in this remarkable residence. Soaring ceilings and expansive windows frame breathtaking sunset views, creating a light-filled and elevated living space. The gourmet kitchen features custom walnut cabinetry, a gas range, and top-of-the-line Sub-Zero and Wolf appliances. White oak and natural stone floors flow seamlessly throughout, complemented by spa-like marble baths with a soaking tub. Every detail has been thoughtfully curated—from custom Lutron controls and specialty dimmers on every switch to designer lighting and original artwork by Keith Guy—making this high-rise home truly one of a kind. Residence 3G is on the same floor as the unparalleled amenities. These include saltwater pool w/cabanas, pool house, fitness center, library lounge, outdoor kitchens, dog run & magnificent landscaping. Fantastic walkable location, enjoy this lifestyle at The Standard! Parking Included!
Property Details
Home Type
- Condominium
Est. Annual Taxes
- $7,697
Year Built
- Built in 2017
Home Design
- 947 Sq Ft Home
- Slab Foundation
- Membrane Roofing
Kitchen
- Oven
- Range
- Microwave
- Dishwasher
- Wine Cooler
- Wolf Appliances
Bedrooms and Bathrooms
- 1 Bedroom
- 1 Full Bathroom
- Soaking Tub
Laundry
- Laundry in unit
- Dryer
- Washer
Parking
- 1 Car Garage
- Parking Available
Accessible Home Design
- Enhanced Accessible Features
- No Carpet
Pool
- Cabana
- In Ground Pool
Utilities
- Central Heating and Cooling System
- Internet Available
Additional Features
- Outdoor Kitchen
- Property is in excellent condition
- Outside City Limits
Listing and Financial Details
- Assessor Parcel Number 103105433
Community Details
Overview
- 89 Units
- The Standard Association
- On-Site Maintenance
- Property has 3 Levels
Amenities
- Clubhouse
- Elevator
Recreation
- Community Pool
Pet Policy
- Dogs and Cats Allowed
Security
- Building Security System
- Fire and Smoke Detector
Map
About The Standard at South Market
Home Values in the Area
Average Home Value in this Area
Tax History
| Year | Tax Paid | Tax Assessment Tax Assessment Total Assessment is a certain percentage of the fair market value that is determined by local assessors to be the total taxable value of land and additions on the property. | Land | Improvement |
|---|---|---|---|---|
| 2025 | $7,697 | $52,820 | $1,520 | $51,300 |
| 2024 | $7,803 | $52,820 | $1,520 | $51,300 |
| 2023 | $6,739 | $52,110 | $1,450 | $50,660 |
| 2022 | $6,739 | $49,580 | $1,450 | $48,130 |
| 2021 | $6,519 | $52,110 | $1,450 | $50,660 |
| 2020 | $6,222 | $49,630 | $1,450 | $48,180 |
| 2019 | $6,462 | $49,630 | $1,450 | $48,180 |
Property History
| Date | Event | Price | List to Sale | Price per Sq Ft | Prior Sale |
|---|---|---|---|---|---|
| 11/13/2025 11/13/25 | Price Changed | $499,000 | -5.8% | $527 / Sq Ft | |
| 08/21/2025 08/21/25 | For Sale | $530,000 | -8.6% | $560 / Sq Ft | |
| 04/25/2018 04/25/18 | Sold | -- | -- | -- | View Prior Sale |
| 03/26/2018 03/26/18 | Pending | -- | -- | -- | |
| 02/17/2017 02/17/17 | For Sale | $580,000 | -- | $612 / Sq Ft |
Purchase History
| Date | Type | Sale Price | Title Company |
|---|---|---|---|
| Deed | -- | None Available | |
| Deed | -- | None Available | |
| Deed | -- | None Available |
Mortgage History
| Date | Status | Loan Amount | Loan Type |
|---|---|---|---|
| Previous Owner | $237,070 | Future Advance Clause Open End Mortgage |
Source: Gulf South Real Estate Information Network
MLS Number: 2517975
APN: 1-03-1-054-33
- 1001 Julia St Unit 2B
- 1001 Julia St Unit 3C
- 1001 Julia St Unit 14E
- 1001 Julia St Unit 6D
- 1001 Julia St Unit 9B
- 1001 Julia St Unit 13G
- 1001 Julia St Unit 10F
- 829 Baronne St
- 835 Julia St Unit 5
- 888 Girod St Unit 201
- 943 Lafayette St
- 801 St Joseph St Unit 7
- 801 St Joseph St Unit 18
- 909 Lafayette St Unit 6
- 909 Lafayette St Unit 10
- 714 Carondelet St
- 1001 Julia St Unit 13A
- 1100 Girod St Unit PHF
- 1100 Girod St Unit 25E
- 1100 Girod St
- 1000 Girod St
- 611 Okeefe Ave
- 835 Julia St Unit 5
- 835 Julia St Unit 2
- 628 Baronne St Unit C-1
- 833 Howard Ave Unit 402
- 833 Howard Ave Unit 300
- 801 St Joseph St Unit PH1
- 801 St Joseph St Unit 7
- 909 Lafayette St Unit 5
- 604 Baronne St Unit ID1267114P
- 604 Baronne St Unit ID1267107P
- 604 Baronne St Unit ID1267115P
- 604 Baronne St Unit ID1267110P
- 604 Baronne St Unit ID1267112P
- 832 Lafayette St Unit A
